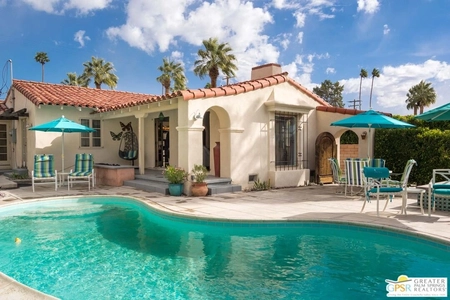


























































1 /
59
Map
$1,436,000 - $1,754,000
●
House -
In Contract
1172 N May Dr
Palm Springs, CA 92262
3 Beds
3 Baths
2200 Sqft
Sold Aug 09, 2016
$775,000
Seller
$620,000
by American Pacific Mortgage
Mortgage Due Sep 01, 2046
Sold Mar 31, 2011
$570,000
Seller
$290,000
by 1st Commonwealth Bank Of Virgi
Mortgage Due Apr 01, 2041
About This Property
Exceptional opportunity to own and enjoy a special piece of
Hollywood history located within blocks of Downtown Palm Springs!
Formerly owned and enjoyed by Edith Head, an American costume
designer who won a record eight Academy Awards for Best Costume
Design, this iconic 1957 Spanish-style villa checks all the boxes:
premier location near the end of a dead-end street;
architecturally-intriguing elements including exposed tongue and
groove ceilings, exposed brick walls and polished paver flooring;
and private outdoor areas that are infused with mature landscaping,
flavorful citrus, and magical views of Mt. San Jacinto. This
property is also within a block of Ruth Hardy Park, a 22-acre park
featuring tennis, basketball & sand volleyball courts as well as
picnic tables & grills! Step inside this special home and you
will immediately feel the magic and admire the wood ceilings, floor
to ceiling glass, polished pavers, and two sets of doors to create
true indoor/outdoor experiences: one set that opens to the
west-facing saline pool and spa and the second set that opens to
the east-facing covered patio and tranquility garden.
Separate kitchen, accented with custom cabinetry, stone
counters, and stainless-steel Bosch and Wolf appliances, opens to
the dining area and out to the backyard. South-facing Primary
Ensuite has tongue and groove ceiling with exposed beams,
decorative fireplace, built-in bookcases, doors that open to a
private patio, walk-in closet, and a beautifully styled private
bath that includes a picture frame window looking out to the yard,
custom cabinetry and tile, and an eye-catching walk-in shower with
skylight. On the other side of the house is the west-facing
Junior Ensuite Two that also includes a tongue and groove ceiling
with exposed beams as well as mountain views, doors that open to
the pool and spa, and a private bath with mid-century tile accents,
a walk-in shower and a door that opens to the outside. Mid-way
through the house is west-facing Bedroom Three which offers
mountain views and easy access to the hallway bath that includes a
skylight, shower/tub combination, and laundry area.
Elastomeric roof to reflect UV rays, three HVAC systems with
whole house air filtration system, whole house water filtration
system, newly installed irrigation system, and so much more! While
soaking in this property, be sure to try the lime, lemon, tangelo
and/or Valencia orange trees! Absolutely delicious!
The manager has listed the unit size as 2200 square feet.
The manager has listed the unit size as 2200 square feet.
Unit Size
2,200Ft²
Days on Market
-
Land Size
0.20 acres
Price per sqft
$725
Property Type
House
Property Taxes
-
HOA Dues
-
Year Built
1957
Listed By
Price History
| Date / Event | Date | Event | Price |
|---|---|---|---|
| Apr 14, 2024 | In contract | - | |
| In contract | |||
| Feb 6, 2024 | Listed | $1,595,000 | |
| Listed | |||
| Aug 9, 2016 | Sold to Diane C Iglesias, James M V... | $775,000 | |
| Sold to Diane C Iglesias, James M V... | |||
Property Highlights
Fireplace
Air Conditioning
With View
Interior Details
Fireplace Information
Fireplace
Building Info
Overview
Building
Neighborhood
Zoning
Geography
Comparables
Unit
Status
Status
Type
Beds
Baths
ft²
Price/ft²
Price/ft²
Asking Price
Listed On
Listed On
Closing Price
Sold On
Sold On
HOA + Taxes
In Contract
House
4
Beds
3
Baths
2,120 ft²
$752/ft²
$1,595,000
Feb 15, 2024
-
-
Active
House
4
Beds
3
Baths
2,000 ft²
$698/ft²
$1,395,000
Mar 31, 2024
-
-
Active
House
4
Beds
1.5
Baths
2,085 ft²
$671/ft²
$1,399,000
Jan 15, 2024
-
-
House
4
Beds
2
Baths
1,876 ft²
$826/ft²
$1,550,000
Apr 4, 2024
-
-
Active
House
4
Beds
3
Baths
1,627 ft²
$857/ft²
$1,395,000
Apr 10, 2024
-
-
In Contract
House
4
Beds
3.5
Baths
3,042 ft²
$443/ft²
$1,347,000
Jan 23, 2024
-
-
About El Mirador
Similar Homes for Sale

$1,850,000
- 4 Beds
- 4.5 Baths
- 4,643 ft²

$1,395,000
- 4 Beds
- 3 Baths
- 1,627 ft²
































































