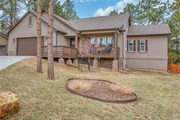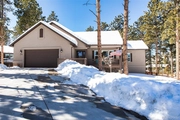











































1 /
44
Map
$715,000
●
House -
Off Market
1170 Ptarmigan Drive
Woodland Park, CO 80863
4 Beds
3 Baths,
1
Half Bath
2578 Sqft
$3,818
Estimated Monthly
$33
HOA / Fees
3.43%
Cap Rate
About This Property
This exceptional mountain home would be a wonderful place to call
home! The modern farmhouse-inspired design and well-maintained
condition are sure to impress any potential buyer. Stone Ridge
Village is a favorite community close to shopping and restaurants
in beautiful Woodland Park, Colorado, on the north face of Pikes
Peak, America's mountain. Inside, the home boasts custom upgrades,
ample storage space, and vaulted ceilings, creating a spacious and
inviting atmosphere. The mezzanine entryway with a covered porch
and covered rear deck are great places to relax and enjoy the
surroundings. The chefs' kitchen with white, soft close cabinets,
granite countertops, breakfast bar and glass tile backsplash are
perfect for cooking and entertaining. The radiant master suite and
full bath with tile surround shower, walk-in closet, plantation
shutters and tasteful accents create a luxurious space to unwind.
The second main-level bedroom suite is also inviting with powder
bath and separated from the living space for privacy. The
lower-level family room is perfect for a media room or recreational
space. The whole home humidifier, radon gas elimination system,
high-efficiency furnace, and extra-large capacity water heater are
all great features that add to the comfort and safety of the home.
The manicured grounds and custom flagstone walkway create a lovely
entrance to the backyard, which is fenced with a split rail log
fence - a classic feature that adds to the charm of the backyard.
The large workshop with double lofts, power and water right outside
the double doors is perfect for those who love to work on projects
or need extra space for storage. The greenhouse and herb garden are
great features for those with a green thumb or who love to cook
with fresh herbs. Overall, this custom home is truly move-in ready
and has all the features to make it a comfortable and enjoyable
home.
Unit Size
2,578Ft²
Days on Market
36 days
Land Size
0.37 acres
Price per sqft
$277
Property Type
House
Property Taxes
$273
HOA Dues
$33
Year Built
2016
Last updated: 7 days ago (REcolorado MLS #REC2962589)
Price History
| Date / Event | Date | Event | Price |
|---|---|---|---|
| Apr 29, 2024 | Sold | $715,000 | |
| Sold | |||
| Mar 31, 2024 | No longer available | - | |
| No longer available | |||
| Mar 24, 2024 | Listed by Keller Williams Clients Choice Realty | $715,000 | |
| Listed by Keller Williams Clients Choice Realty | |||
| Jun 12, 2023 | Sold to Gregory A Phillips, Susan P... | $705,000 | |
| Sold to Gregory A Phillips, Susan P... | |||
| May 10, 2023 | No longer available | - | |
| No longer available | |||
Show More

Property Highlights
Garage
Fireplace
Building Info
Overview
Building
Neighborhood
Zoning
Geography
Comparables
Unit
Status
Status
Type
Beds
Baths
ft²
Price/ft²
Price/ft²
Asking Price
Listed On
Listed On
Closing Price
Sold On
Sold On
HOA + Taxes
Sold
House
4
Beds
3
Baths
2,578 ft²
$273/ft²
$705,000
Apr 20, 2023
$705,000
Jun 7, 2023
$263/mo
House
4
Beds
3
Baths
2,825 ft²
$251/ft²
$708,050
Dec 3, 2021
$708,050
Jan 3, 2022
$153/mo
Sold
House
4
Beds
3
Baths
3,263 ft²
$225/ft²
$735,000
Jul 1, 2023
$735,000
Dec 8, 2023
$296/mo
Sold
House
5
Beds
4
Baths
3,611 ft²
$186/ft²
$671,000
Jun 16, 2023
$671,000
Jul 31, 2023
$279/mo
Sold
House
3
Beds
2
Baths
1,982 ft²
$342/ft²
$677,000
Apr 26, 2023
$677,000
May 26, 2023
$253/mo
Sold
House
3
Beds
2
Baths
1,630 ft²
$361/ft²
$589,000
Mar 8, 2024
$589,000
Apr 24, 2024
$266/mo
Active
House
3
Beds
4
Baths
2,580 ft²
$266/ft²
$685,000
Feb 21, 2024
-
$209/mo
In Contract
House
4
Beds
3
Baths
3,128 ft²
$216/ft²
$674,999
Aug 10, 2023
-
$192/mo
In Contract
House
3
Beds
2
Baths
2,024 ft²
$338/ft²
$685,000
Apr 11, 2024
-
$281/mo
In Contract
House
3
Beds
4
Baths
1,758 ft²
$387/ft²
$680,000
Jul 28, 2023
-
$231/mo
In Contract
House
3
Beds
2
Baths
2,358 ft²
$244/ft²
$575,000
Apr 16, 2024
-
$192/mo



















































