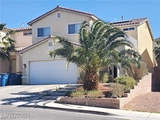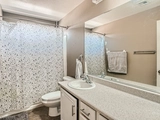




























1 /
29
Map
$450,000
●
House -
Off Market
1170 Fogg Street
Las Vegas, NV 89142
4 Beds
3 Baths,
1
Half Bath
$2,358
Estimated Monthly
$0
HOA / Fees
5.34%
Cap Rate
About This Property
This 2122 SF haven boasts not only a spacious interior but also a
backyard oasis that will make every day feel like a vacation!
Oversized POOL and Covered Patio. The main floor features a
versatile bedroom/den, providing an ideal space for a home office
or guest suite. The open layout leads to the heart of the home,
kitchen boasts Granite Counter Tops-Walk In Pantry. Breathtaking
views of both the Sunrise Mountains and the iconic Strat. The
second-floor loft, complete with a balcony, provides the perfect
vantage point to savor these vistas. Home has paid off water
softener system as well as security system. Pool Pump recently
replaced cost $2000. This home also has solar panels with low
monthly payments! Tucked away at the end of a cul-de-sac, this home
has it all. Whether you're seeking a quiet evening under the stars
or an exciting day exploring the Strip, 1170 Fogg St provides the
perfect base to experience the best of Las Vegas living.
Unit Size
-
Days on Market
-
Land Size
0.11 acres
Price per sqft
-
Property Type
House
Property Taxes
$148
HOA Dues
-
Year Built
2005
Last updated: 4 months ago (GLVAR #2551323)
Price History
| Date / Event | Date | Event | Price |
|---|---|---|---|
| Jan 16, 2024 | No longer available | - | |
| No longer available | |||
| Jan 8, 2024 | No longer available | - | |
| No longer available | |||
| Jan 8, 2024 | Listed by PLATINUM REAL ESTATE PROFESSIONALS | $450,000 | |
| Listed by PLATINUM REAL ESTATE PROFESSIONALS | |||
|
|
|||
|
This 2122 SF haven boasts not only a spacious interior but also a
backyard oasis that will make every day feel like a vacation!
Oversized POOL and Covered Patio. The main floor features a
versatile bedroom/den, providing an ideal space for a home office
or guest suite. The open layout leads to the heart of the home,
kitchen boasts Granite Counter Tops-Walk In Pantry. Breathtaking
views of both the Sunrise Mountains and the iconic Strat. The
second-floor loft, complete with a balcony…
|
|||
| Nov 23, 2023 | Price Decreased |
$450,000
↓ $25K
(5.3%)
|
|
| Price Decreased | |||
| Nov 23, 2023 | Relisted | $475,000 | |
| Relisted | |||
Show More

Property Highlights
Garage
Air Conditioning
Building Info
Overview
Building
Neighborhood
Zoning
Geography
Comparables
Unit
Status
Status
Type
Beds
Baths
ft²
Price/ft²
Price/ft²
Asking Price
Listed On
Listed On
Closing Price
Sold On
Sold On
HOA + Taxes
House
4
Beds
3
Baths
-
$455,000
Jul 29, 2023
$455,000
Sep 6, 2023
$107/mo
House
4
Beds
3
Baths
-
$415,000
Sep 21, 2023
$415,000
Nov 13, 2023
$110/mo
House
4
Beds
3
Baths
-
$500,000
Sep 24, 2023
$500,000
Nov 28, 2023
$164/mo
House
4
Beds
4
Baths
-
$505,000
Aug 3, 2023
$505,000
Dec 13, 2023
$169/mo
House
3
Beds
2
Baths
-
$380,000
Jul 3, 2023
$380,000
Sep 12, 2023
$106/mo
About Sunrise Manor
Similar Homes for Sale
Nearby Rentals

$2,200 /mo
- 3 Beds
- 2.5 Baths
- 1,960 ft²

$2,395 /mo
- 4 Beds
- 2.5 Baths
- 1,884 ft²








































