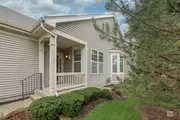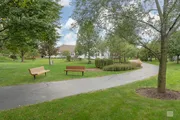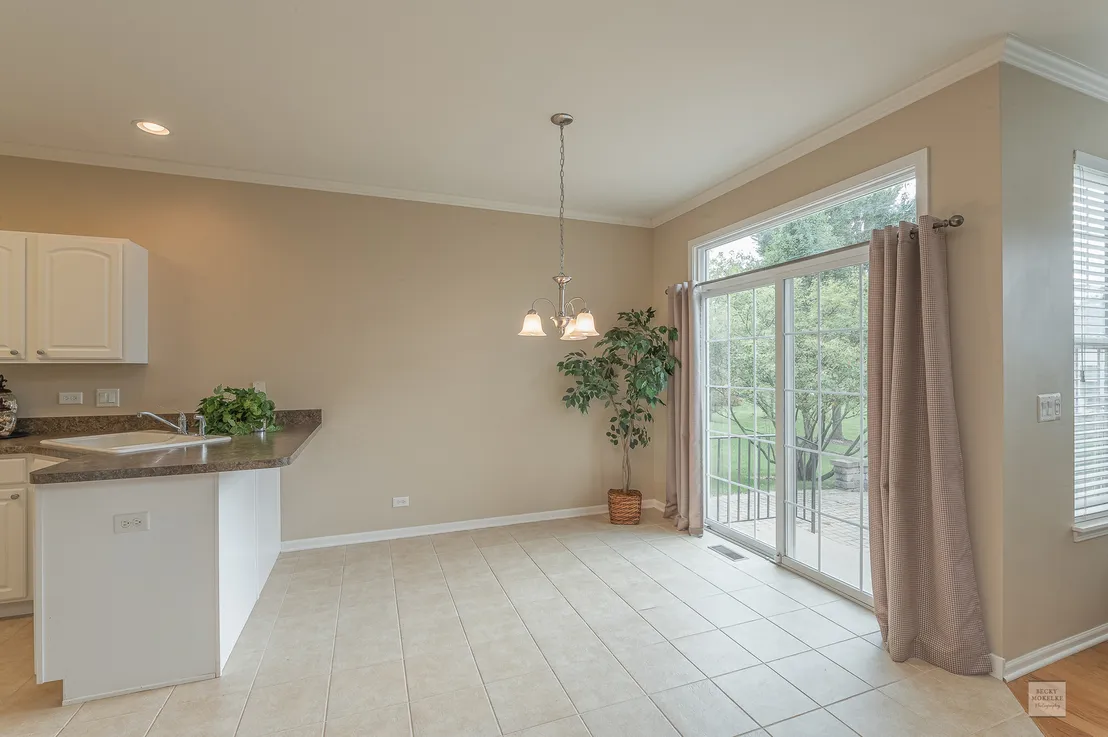



















1 /
20
Map
$388,281*
●
House -
Off Market
1170 Barkston Lane
Aurora, IL 60502
2 Beds
2 Baths
2089 Sqft
$311,000 - $379,000
Reference Base Price*
12.55%
Since Nov 1, 2021
National-US
Primary Model
Sold Jan 27, 2021
$344,000
Buyer
$240,800
by American Portfolio Mortgage Co
Mortgage Due Dec 01, 2050
Sold Jan 11, 2008
$338,000
Buyer
Seller
$101,670
by Dhi Mortgage Company Ltd
Mortgage Due Jan 01, 2038
About This Property
Beautiful maintenance free community offers the lifestyle you've
been searching for. Bright & open flowing floor plan with gleaming
hardwood floors offers bayed formal living & dining rooms that are
perfect for gatherings and entertaining. Gourmet kitchen features
White cabinetry, pantry closet, major appliances & lots of counter
space for all of your cooking & baking needs. Large eating area
overlooks the patio & opens to the extended family room with
fireplace. Generous sized master suite has dual closets (1 is a
walk in close), private bath includes walk in shower with bench
seat & gentleman's height vanity. Spacious 2nd & 3rd
bedroom/office/den with 2nd full bath around the corner. Convenient
1st floor laundry with cabinetry & sink is a bonus. Deep pour full
unfinished basement provides plenty of storage & room for all of
your finishing ideas & includes a bath rough-in! Large paver patio
is a great place for morning coffee or cocktails with neighbors.
Premium lot nestled in along the walking path. Situated in a well
appointed Active Adult community with clubhouse, pool, park, tennis
courts, ponds & walking trails. Located just minutes from shopping,
dining & Downtown Naperville. Welcome home!
The manager has listed the unit size as 2089 square feet.
The manager has listed the unit size as 2089 square feet.
Unit Size
2,089Ft²
Days on Market
-
Land Size
0.20 acres
Price per sqft
$165
Property Type
House
Property Taxes
$9,140
HOA Dues
$16
Year Built
2007
Price History
| Date / Event | Date | Event | Price |
|---|---|---|---|
| Oct 6, 2021 | No longer available | - | |
| No longer available | |||
| Jan 27, 2021 | Sold to Beverly Reif, Michael Reif | $344,000 | |
| Sold to Beverly Reif, Michael Reif | |||
| Oct 13, 2020 | In contract | - | |
| In contract | |||
| Oct 1, 2020 | Listed | $345,000 | |
| Listed | |||
Property Highlights
Fireplace
Air Conditioning
Garage
Building Info
Overview
Building
Neighborhood
Geography
Comparables
Unit
Status
Status
Type
Beds
Baths
ft²
Price/ft²
Price/ft²
Asking Price
Listed On
Listed On
Closing Price
Sold On
Sold On
HOA + Taxes
























