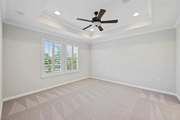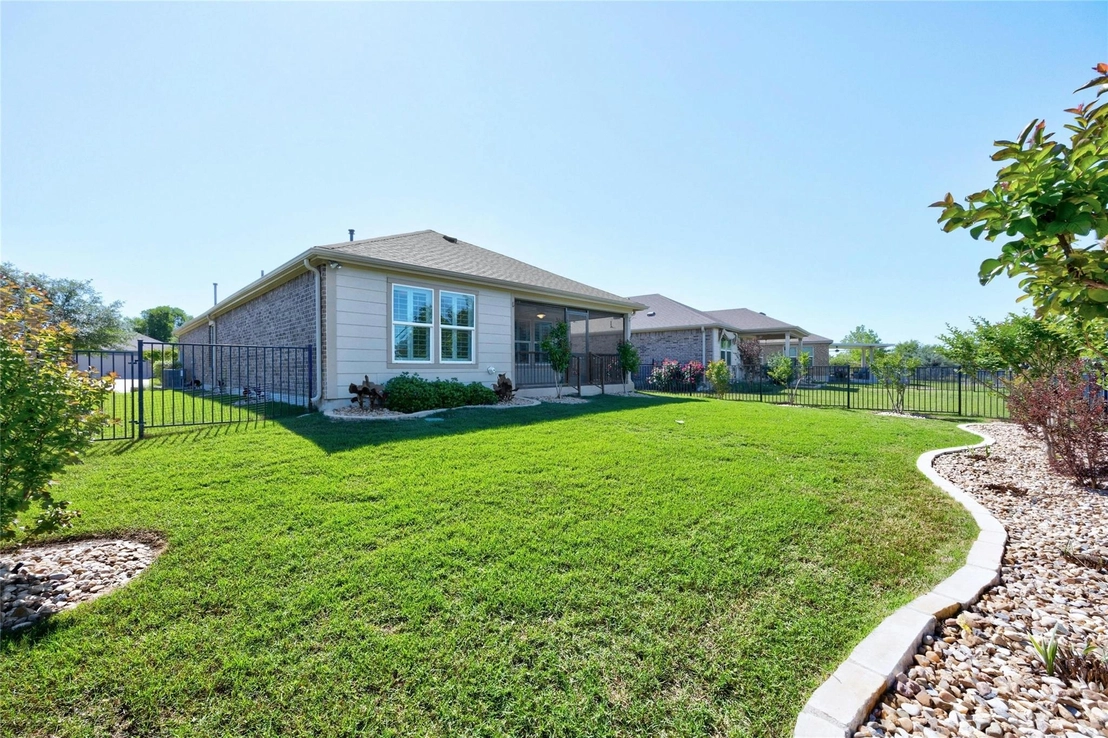






























1 /
31
Map
$338,000
●
House -
In Contract
117 Paint Creek LN
Georgetown, TX 78633
2 Beds
2 Baths
1318 Sqft
$2,332
Estimated Monthly
$140
HOA / Fees
4.13%
Cap Rate
About This Property
This must see, move-in ready Noir Coast plan home is just a short
walk or golf cart ride away from Sun City's "The Retreat" resident
amenity center! Greeting family and friends is a beautiful glass
insert front door. Step inside on to engineered hardwood floors and
hard tile. Freshly replaced main bedroom carpet installed April
2024. Plantation shutters grace each window providing both privacy
and style. The kitchen is appointed with granite counters,
undermount cabinet lighting and a stainless-steel Whirlpool
appliance package with conveniently raised dishwasher. Stylish tray
ceiling with crown molding inset in both the living room and main
bedroom. Enjoy outdoor living space from the comfort of a screened
back patio with views of your professionally landscaped and fully
fenced back yard. Plus... your garage is wonderfully finished out
with epoxy-coated floors and useful built-in cabinet storage!
Unit Size
1,318Ft²
Days on Market
-
Land Size
0.14 acres
Price per sqft
$256
Property Type
House
Property Taxes
$532
HOA Dues
$140
Year Built
2016
Listed By
Robert Burgess
The Stacy Group, LLC
Last updated: 10 days ago (Unlock MLS #ACT6741325)
Price History
| Date / Event | Date | Event | Price |
|---|---|---|---|
| Apr 27, 2024 | In contract | - | |
| In contract | |||
| Apr 15, 2024 | Price Decreased |
$338,000
↓ $7K
(2%)
|
|
| Price Decreased | |||
| Mar 13, 2024 | Price Decreased |
$344,900
↓ $5K
(1.5%)
|
|
| Price Decreased | |||
| Jan 26, 2024 | Listed by The Stacy Group, LLC | $350,000 | |
| Listed by The Stacy Group, LLC | |||
Property Highlights
Garage
Air Conditioning
Fireplace
With View
Parking Details
Covered Spaces: 2
Total Number of Parking: 4
Parking Features: Attached, Door-Single, Garage Door Opener, Garage Faces Front
Garage Spaces: 2
Interior Details
Bathroom Information
Full Bathrooms: 2
Interior Information
Interior Features: Ceiling Fan(s), Tray Ceiling(s), Granite Counters, Crown Molding, Electric Dryer Hookup, No Interior Steps, Open Floorplan, Pantry, Primary Bedroom on Main, Recessed Lighting, Solar Tube(s), Walk-In Closet(s), Washer Hookup
Appliances: Dishwasher, Disposal, Gas Range, Microwave, Oven, Stainless Steel Appliance(s), Vented Exhaust Fan, Water Heater
Flooring Type: Carpet, Tile, Wood, See Remarks
Cooling: Central Air, Electric
Heating: Central, Forced Air, Natural Gas
Living Area: 1318
Room 1
Level: Main
Type: Primary Bedroom
Features: Ceiling Fan(s), Recessed Lighting, Tray Ceiling(s)
Room 2
Level: Main
Type: Primary Bathroom
Features: Quartz Counters, Double Vanity, Full Bath, Separate Shower, Walk-In Closet(s)
Room 3
Level: Main
Type: Kitchen
Features: Kitchn - Breakfast Area, Granite Counters, Open to Family Room, Pantry
Fireplace Information
Fireplace Features: None
Exterior Details
Property Information
Property Type: Residential
Property Sub Type: Single Family Residence
Green Energy Efficient
Property Condition: Resale
Year Built: 2016
Year Built Source: Public Records
Unit Style: Single level Floor Plan
View Desription: Neighborhood, Park/Greenbelt, See Remarks
Fencing: Back Yard, Wrought Iron
Spa Features: None
Building Information
Levels: One
Construction Materials: Brick, HardiPlank Type
Foundation: Slab
Roof: Composition, Shingle
Exterior Information
Exterior Features: Gutters Partial, Pest Tubes in Walls
Pool Information
Pool Features: None
Lot Information
Lot Features: Back to Park/Greenbelt, Close to Clubhouse, Few Trees, Front Yard, Landscaped, Near Golf Course, Sprinkler - Automatic, Sprinkler - In-ground, Trees-Small (Under 20 Ft)
Lot Size Acres: 0.14
Lot Size Square Feet: 6098.4
Land Information
Water Source: Public
Financial Details
Tax Year: 2023
Tax Annual Amount: $6,386
Utilities Details
Water Source: Public
Sewer : Public Sewer
Utilities For Property: Cable Available, Electricity Connected, Natural Gas Connected, Phone Available, Sewer Connected, Water Connected
Location Details
Directions: From Del Webb Blvd turn right onto Sun City Blvd.
Turn right onto Cattleman Dr.
Turn left onto Holiday Creek Ln.
Turn right onto Paint Creek Ln.
Home will be on the right.
Community Features: Clubhouse, Dog Park, Fishing, Fitness Center, Golf, Lake, Library, Planned Social Activities, Pool, Putting Green, Restaurant, Hot Tub, Tennis Court(s), Walk/Bike/Hike/Jog Trail(s
Other Details
Association Fee Includes: Common Area Maintenance
Association Fee: $1,675
Association Fee Freq: Annually
Association Name: Sun City Community Assoc.
Selling Agency Compensation: 2.500
Building Info
Overview
Building
Neighborhood
Geography
Comparables
Unit
Status
Status
Type
Beds
Baths
ft²
Price/ft²
Price/ft²
Asking Price
Listed On
Listed On
Closing Price
Sold On
Sold On
HOA + Taxes
House
2
Beds
2
Baths
1,426 ft²
$228/ft²
$325,000
May 23, 2023
-
Nov 30, -0001
$736/mo
Sold
House
2
Beds
2
Baths
1,397 ft²
$197/ft²
$275,000
Jan 5, 2024
-
Nov 30, -0001
$639/mo
Sold
House
2
Beds
2
Baths
1,397 ft²
$208/ft²
$289,990
Jan 20, 2024
-
Nov 30, -0001
$692/mo
House
2
Beds
2
Baths
1,680 ft²
$226/ft²
$380,000
Feb 8, 2024
-
Nov 30, -0001
$647/mo
Sold
House
2
Beds
2
Baths
1,397 ft²
$214/ft²
$299,000
Mar 6, 2024
-
Nov 30, -0001
$743/mo
Sold
House
2
Beds
2
Baths
1,426 ft²
$193/ft²
$275,000
Nov 3, 2023
-
Nov 30, -0001
$678/mo
In Contract
House
2
Beds
2
Baths
1,481 ft²
$240/ft²
$355,000
Mar 16, 2024
-
$657/mo







































