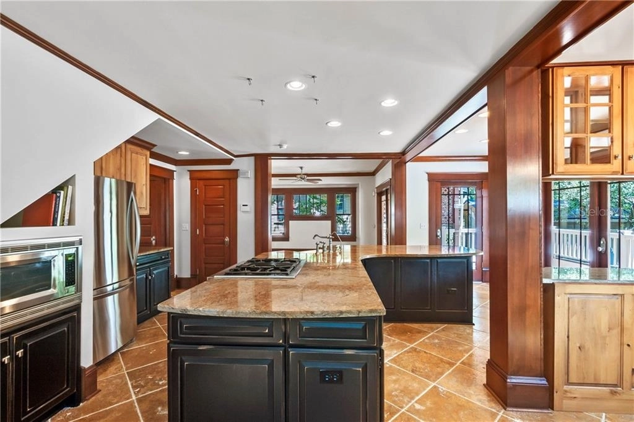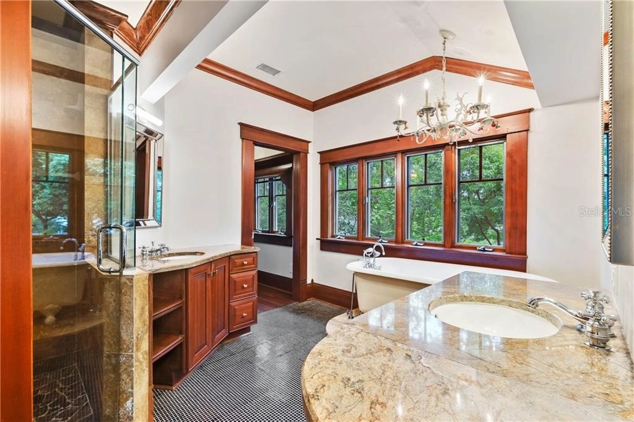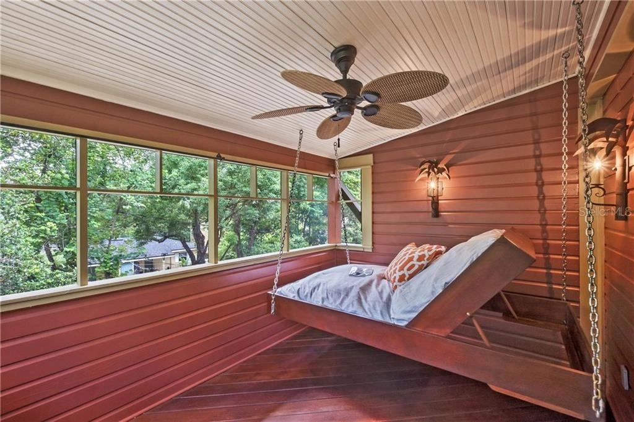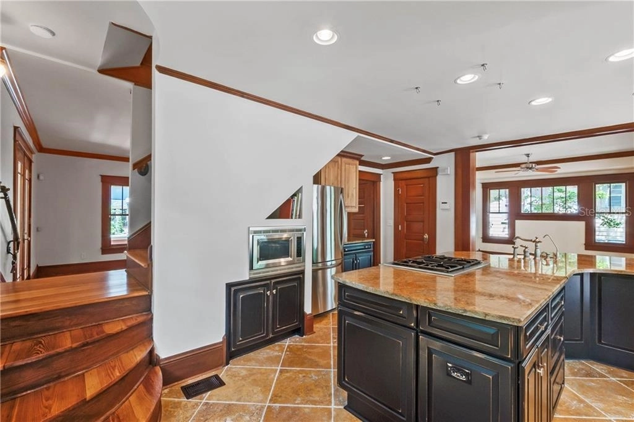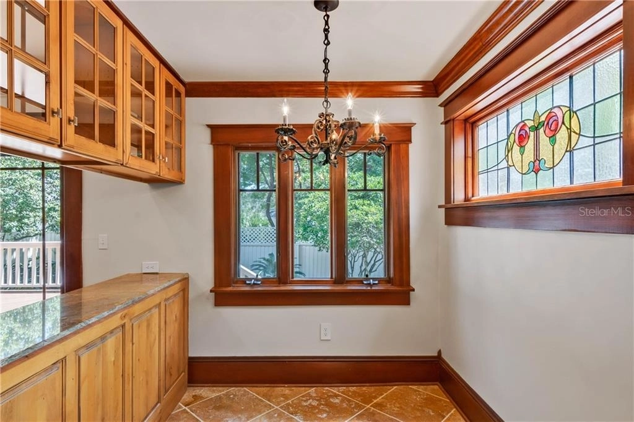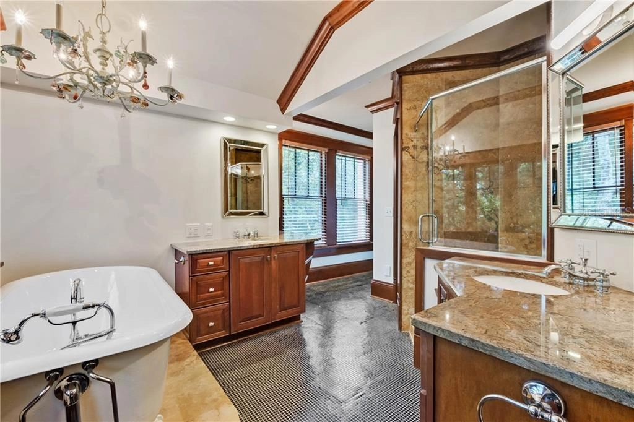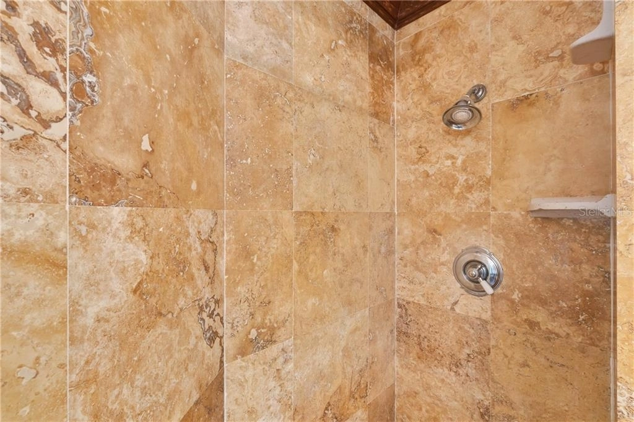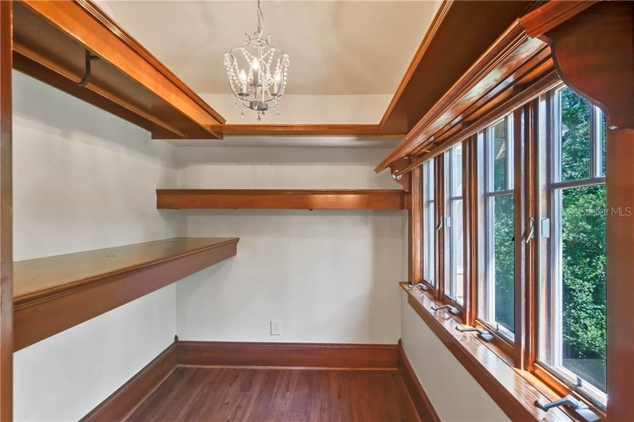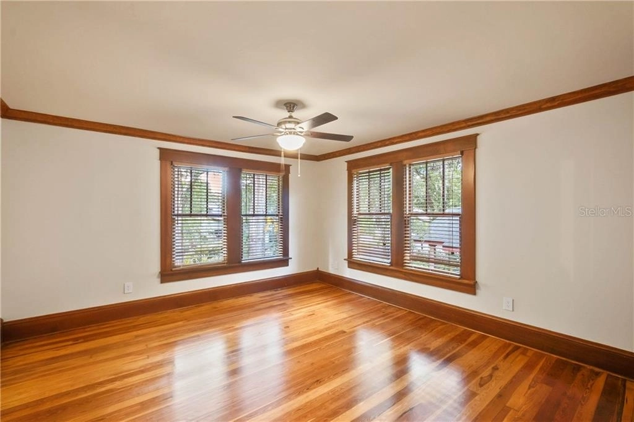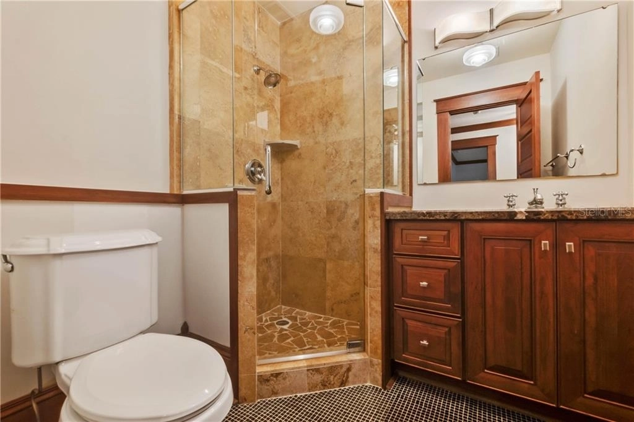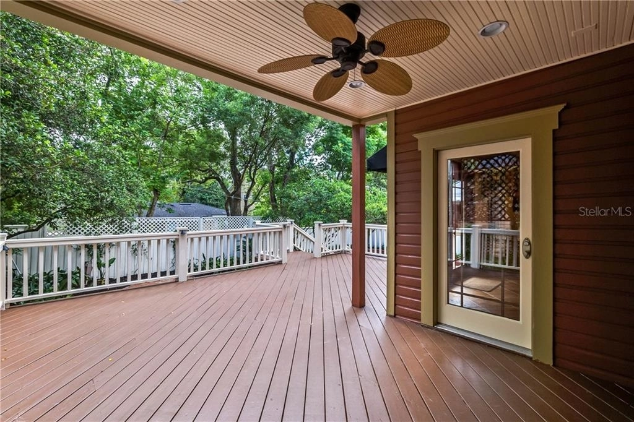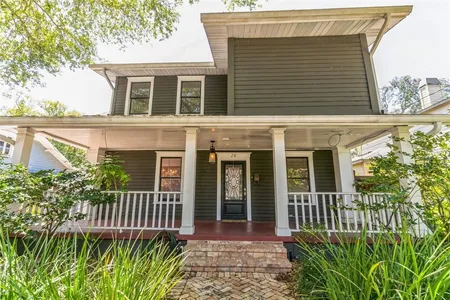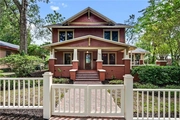
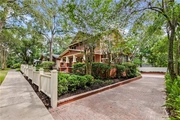
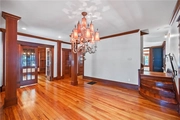
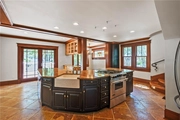

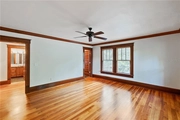


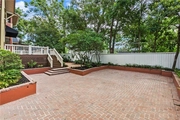

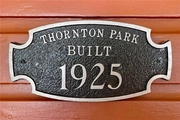
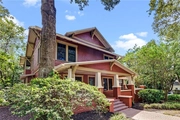
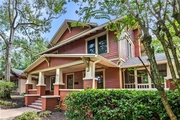
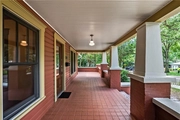

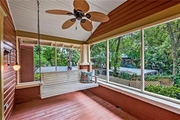


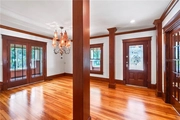
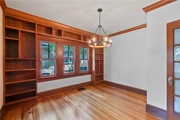

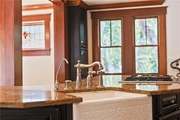
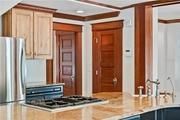

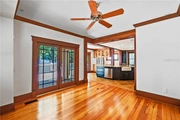









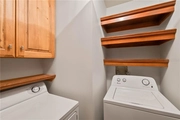


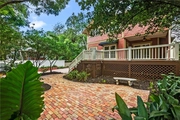
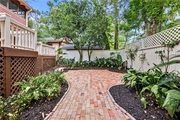

1 /
40
Map
$849,117*
●
House -
Off Market
117 N THORNTON AVENUE
ORLANDO, FL 32801
4 Beds
3 Baths,
1
Half Bath
2236 Sqft
$572,000 - $698,000
Reference Base Price*
33.72%
Since Nov 1, 2020
National-US
Primary Model
Sold Nov 20, 2020
$635,000
Buyer
Seller
$510,000
by Amerifirst Financial Corporati
Mortgage Due Mar 01, 2052
Sold Aug 12, 1993
$210,000
Buyer
Seller
$194,850
by I C Funding Inc
Mortgage
About This Property
Immaculate craftsman-style home in Thornton Park on one of
Orlando's most desirable brick streets. Just three blocks
from Lake Eola, this charming 1925 classic has been completely
renovated with extraordinary care, adding modern refinement and
convenience while preserving the historic elegance of the property.
The entire exterior has been freshly painted, from the
Rockwellesque front fence to the wraparound porch and its tapered
columns. No expense was spared on the period-appropriate
architectural details found throughout the interior, including
stained crown molding, window casings, and solid wood doors.
These elements perfectly compliment the original heart of
pine wood floors, which were restored with a luxurious matte
finish. The expansive kitchen features custom two-tone, solid
wood Medallion cabinetry, granite counters with a farmhouse sink,
and stainless-steel appliances including a natural gas Jenn-Air
downdraft range. Open to the kitchen is a cozy dinette and
spacious family room, filled with natural light thanks to French
doors and windows across the rear of the home. The dining
room is a magnificent setting for dinner parties, with another pair
of French doors leading to the screened side porch and its
picturesque wood swing. Double glass doors lead to the
library, where custom built-ins fill the opposite wall.
Upstairs, the master suite features a custom walk-in closet
and spa-like bathroom with mosaic tile flooring, dual sinks,
granite vanities, claw foot tub and separate shower. Both
additional bedrooms have large closets, and one has a
screen-enclosed sleeping porch--sure to be one of your favorite
spaces in this unique home. Also located on the second floor
is the laundry room with custom built-in shelves and cabinetry, and
another nicely appointed full bath. Fabulous outdoor living
space includes a large, partially covered deck with steps leading
down to a park-like private garden and patio. The flexible
floor plan makes this warm and welcoming home extremely livable,
with the library easily used as a formal living room, home office,
or fourth bedroom. Additional amenities include an entirely
repainted interior, 9-foot ceilings, gas hookup for an outdoor
grill, two HVAC systems, central vacuum, walk-in basement, and
brick-paver driveway. Entire home was rewired, replumbed,
reinsulated, and renovated with wood casement or double-hung
dual-pane windows. It is a one-of-a-kind gem that must be
seen to be fully appreciated.
The manager has listed the unit size as 2236 square feet.
The manager has listed the unit size as 2236 square feet.
Unit Size
2,236Ft²
Days on Market
-
Land Size
0.16 acres
Price per sqft
$284
Property Type
House
Property Taxes
$5,938
HOA Dues
-
Year Built
1925
Price History
| Date / Event | Date | Event | Price |
|---|---|---|---|
| Nov 20, 2020 | Sold to Dana Escalona, Kamal Escalona | $635,000 | |
| Sold to Dana Escalona, Kamal Escalona | |||
| Oct 5, 2020 | No longer available | - | |
| No longer available | |||
| Sep 9, 2020 | Listed | $635,000 | |
| Listed | |||
Property Highlights
Air Conditioning
Parking Available
Building Info
Overview
Building
Neighborhood
Zoning
Geography
Comparables
Unit
Status
Status
Type
Beds
Baths
ft²
Price/ft²
Price/ft²
Asking Price
Listed On
Listed On
Closing Price
Sold On
Sold On
HOA + Taxes
Active
House
4
Beds
4
Baths
2,402 ft²
$271/ft²
$649,900
May 5, 2023
-
$315/mo
In Contract
House
4
Beds
3
Baths
2,043 ft²
$279/ft²
$569,000
Jun 29, 2023
-
$611/mo
In Contract
House
4
Beds
2
Baths
1,796 ft²
$389/ft²
$698,800
Jul 7, 2023
-
$559/mo
In Contract
House
4
Beds
2.5
Baths
1,882 ft²
$329/ft²
$620,000
Dec 21, 2021
-
$581/mo
House
4
Beds
2.5
Baths
1,882 ft²
$361/ft²
$680,000
Dec 21, 2021
-
$581/mo
In Contract
House
4
Beds
2.5
Baths
1,882 ft²
$361/ft²
$680,000
Dec 21, 2021
-
$581/mo
In Contract
Condo
2
Beds
2.5
Baths
1,885 ft²
$345/ft²
$650,000
Feb 18, 2023
-
$2,710/mo
Active
Townhouse
2
Beds
2.5
Baths
1,696 ft²
$345/ft²
$585,000
Apr 20, 2023
-
$1,521/mo
In Contract
Condo
2
Beds
3
Baths
1,833 ft²
$286/ft²
$524,900
Jul 14, 2023
-
$551/mo
In Contract
Condo
2
Beds
2
Baths
1,632 ft²
$398/ft²
$649,000
Jun 1, 2023
-
$2,581/mo
In Contract
Multifamily
Stu
-
1,674 ft²
$343/ft²
$575,000
Apr 10, 2023
-
$489/mo
About Thornton Park
Similar Homes for Sale

$585,000
- 2 Beds
- 2.5 Baths
- 1,696 ft²

$680,000
- 4 Beds
- 2.5 Baths
- 1,882 ft²






