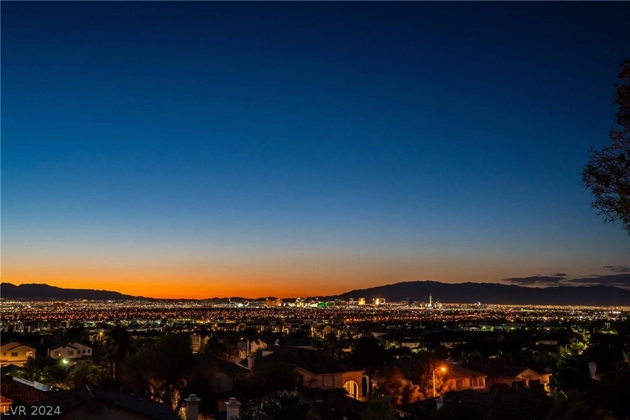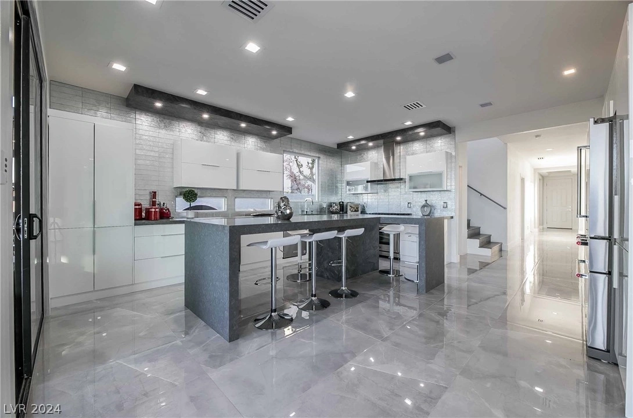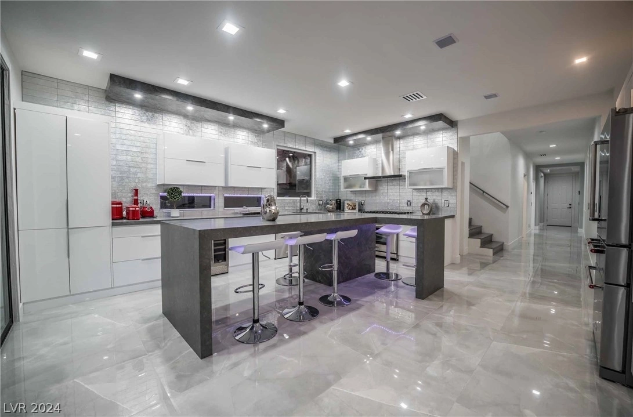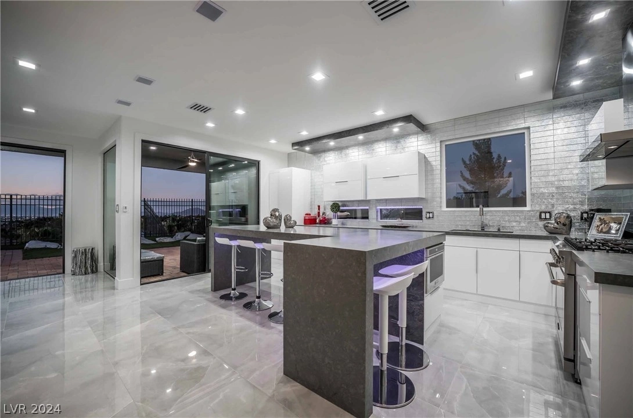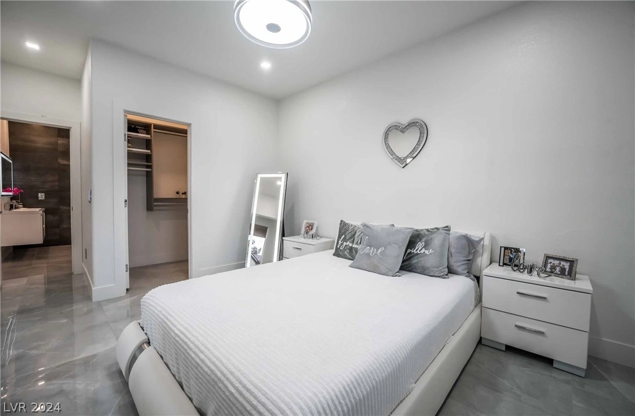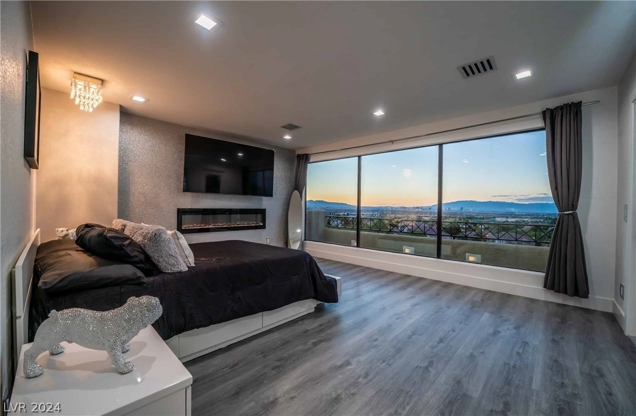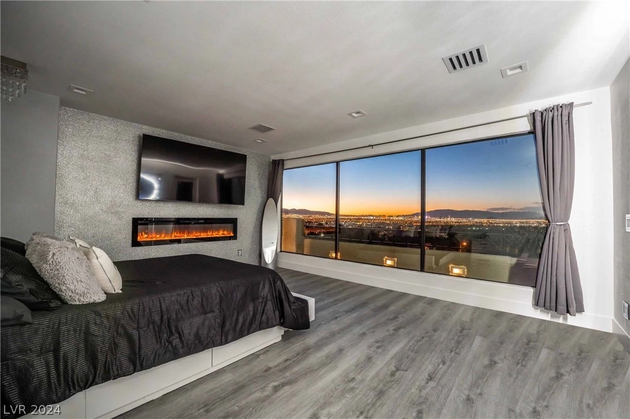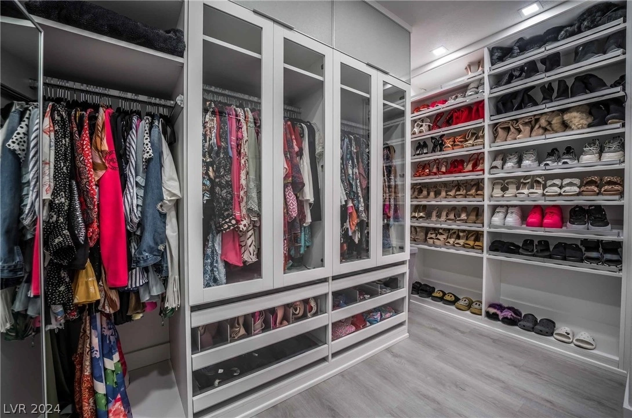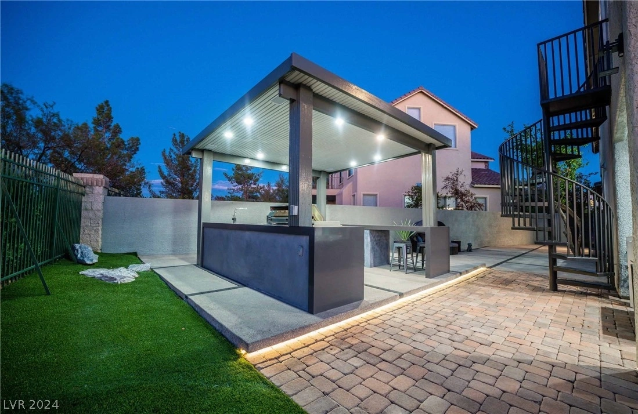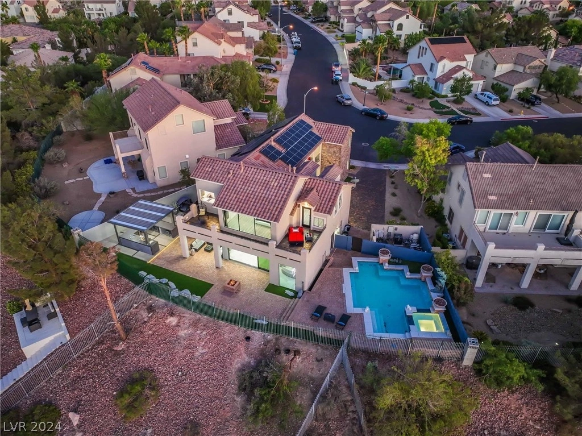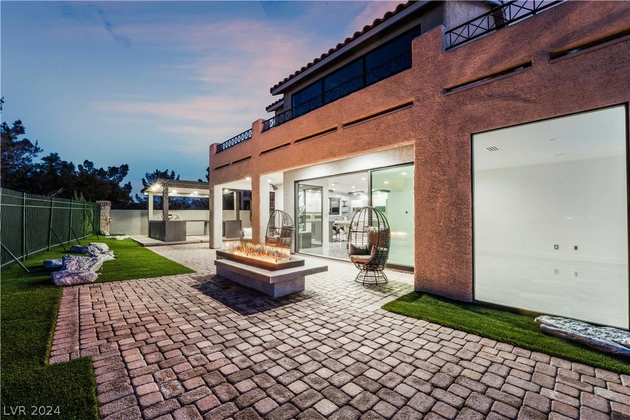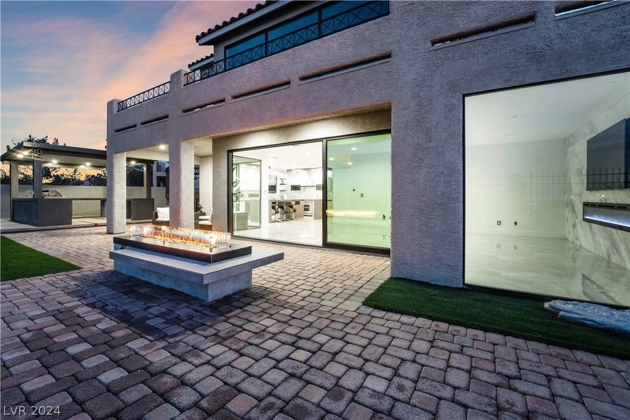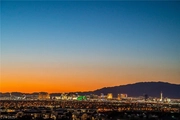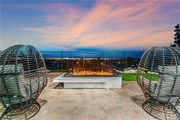



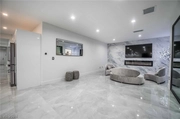















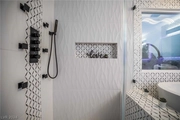




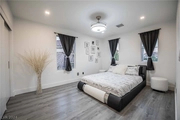


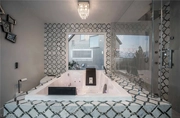



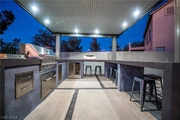

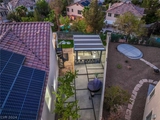



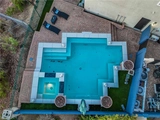
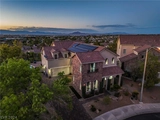


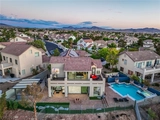
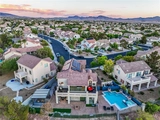

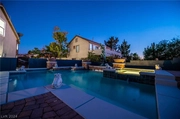


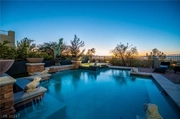
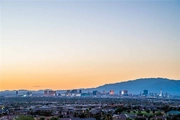




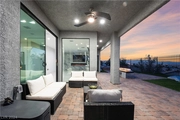



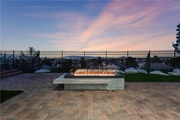




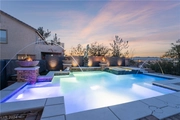
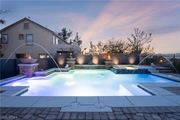
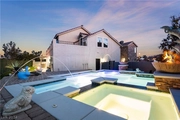

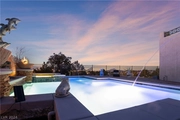

1 /
69
Map
$1,799,000
●
House -
For Sale
1168 Spago Lane
Henderson, NV 89052
5 Beds
3 Baths
$9,440
Estimated Monthly
$208
HOA / Fees
1.80%
Cap Rate
About This Property
Stunning turnkey designer smart home in the exclusive gated
community of Palatine Hills in Seven Hills. This custom fully
remodeled masterpiece offers indoor/outdoor living with incredible
strip/mountain views. Owner is a high-end designer and has created
an upscale lifestyle of luxury and elegance. The open concept
gourmet kitchen has top of the line appliances, European custom
cabinetry, elegant glass backsplash, oversize waterfall island,
quartz counters, wine refrigerator and W/I pantry. 100" electric
fireplace, stacking doors lead to your outdoor paradise with
pool/spa, custom outdoor kitchen, sleek new fire pit. Full bedroom
downstairs and office/den. Primary bedroom has electric F/P,
balcony w/unobstructed strip views and W/I closet. Primary bath has
standalone tub, steam shower, designer fixtures and amazing views.
Second bedroom has separate entrance with private balcony. This is
truly one of a kind gem that has been impeccably designed with the
upmost attention to detail.
Unit Size
-
Days on Market
34 days
Land Size
0.19 acres
Price per sqft
-
Property Type
House
Property Taxes
$399
HOA Dues
$208
Year Built
2002
Listed By
Last updated: 2 months ago (GLVAR #2569523)
Price History
| Date / Event | Date | Event | Price |
|---|---|---|---|
| Mar 22, 2024 | Listed by Signature Real Estate Group | $1,799,000 | |
| Listed by Signature Real Estate Group | |||
| Feb 8, 2024 | No longer available | - | |
| No longer available | |||
| Feb 7, 2024 | Relisted | $1,880,000 | |
| Relisted | |||
| Feb 7, 2024 | No longer available | - | |
| No longer available | |||
| Nov 27, 2023 | Listed by Luxury Estates International | $1,880,000 | |
| Listed by Luxury Estates International | |||

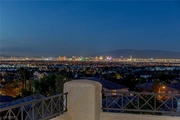

|
|||
|
A stunning, fully upgraded and remodeled turn-key gated home where
luxury meets unparalleled views of the iconic Las Vegas Strip and
the surrounding majestic mountains. Immerse yourself in the
glittering lights and energy of the Strip from the comfort of your
own oasis. Indulge in the epitome of sophistication with incredible
upgrades throughout this residence. Every detail has been
meticulously crafted to elevate your living experience. From
high-end finishes to state-of-the-art…
|
|||
Show More

Property Highlights
Garage
Air Conditioning
With View
Fireplace
Parking Details
Has Garage
Parking Features: Attached, Garage
Garage Spaces: 2
Interior Details
Bedroom Information
Bedrooms: 5
Bathroom Information
Full Bathrooms: 3
Interior Information
Interior Features: Bedroomon Main Level, Ceiling Fans
Appliances: Dryer, Dishwasher, Gas Cooktop, Disposal, Gas Range, Microwave, Refrigerator, Water Softener Owned, Washer
Flooring Type: CeramicTile, Linoleum, Vinyl
Room Information
Laundry Features: Gas Dryer Hookup, Main Level
Rooms: 8
Fireplace Information
Has Fireplace
Electric, Glass Doors, Great Room, Primary Bedroom
Fireplaces: 3
Exterior Details
Property Information
Property Condition: Resale
Year Built: 2002
Building Information
Roof: Tile
Window Features: Double Pane Windows
Construction Materials: Block, Stucco
Outdoor Living Structures: Balcony, Covered, Patio
Pool Information
Private Pool
Pool Features: Heated, Pool Spa Combo, Waterfall
Lot Information
DripIrrigationBubblers, DesertLandscaping, FruitTrees, Landscaped, Rocks, SyntheticGrass, SprinklersTimer, Item14Acre
Lot Size Acres: 0.19
Lot Size Square Feet: 8276
Financial Details
Tax Annual Amount: $4,783
Utilities Details
Cooling Type: Central Air, Electric, Item2 Units
Heating Type: Central, Gas, Multiple Heating Units, Solar
Utilities: Underground Utilities
Location Details
Association Fee Includes: AssociationManagement, Security
Association Amenities: Basketball Court, Dog Park, Gated, Jogging Path, Barbecue, Playground, Park
Association Fee: $135
Association Fee Frequency: Quarterly
Association Fee3: $73
Association Fee3 Frequency: Monthly
Building Info
Overview
Building
Neighborhood
Zoning
Geography
Comparables
Unit
Status
Status
Type
Beds
Baths
ft²
Price/ft²
Price/ft²
Asking Price
Listed On
Listed On
Closing Price
Sold On
Sold On
HOA + Taxes
About Henderson
Similar Homes for Sale
Currently no similar homes aroundNearby Rentals

$3,499 /mo
- 3 Beds
- 3 Baths
- 1,715 ft²

$3,450 /mo
- 3 Beds
- 2 Baths
- 1,198 ft²




