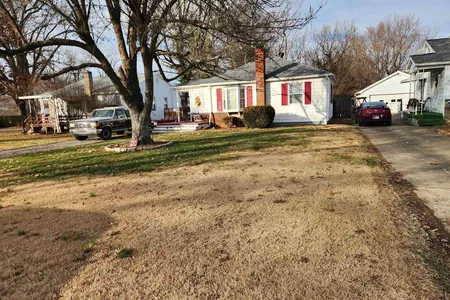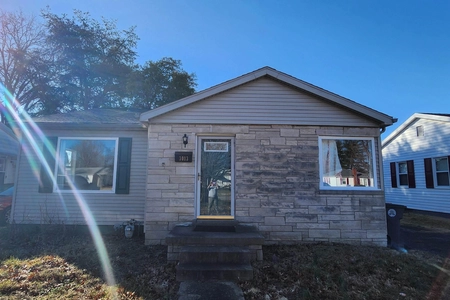






























1 /
31
Map
$103,000 - $125,000
●
House -
Off Market
1167 S Taft Avenue
Evansville, IN 47714
2 Beds
1 Bath
1584 Sqft
Sold Jul 27, 2016
Transfer
Buyer
$80,000
by Old National Bank
Mortgage Due Dec 23, 2053
Sold Jan 08, 2007
$70,800
Seller
$69,903
by Countrywide Home Loans Inc
Mortgage Due Jan 01, 2037
About This Property
Cute as a button! Located on Evansville's Eastside located across
from Lorraine Park. Offering 2 bedrooms, full waterproofed
basement, living room, dining room, & kitchen on main floor.
Privacy fenced yard w/2 storage sheds, deck, & pergola.
Nicely landscaped with covered front porch. Hardwood floors
throughout the first floor except in kitchen & bath. Plus
roof, decking , gutters, awnings, and siding are only 7 years
old. Furnace & AC replaced in 2016-1017 including nest
thermostat. Nice family room, galley kitchen w/ gas range,
microwave, refrigerator & a bonus w/ washer & dryer included in
sale. Taxes are only $509 a year & offering immediate
possession. Basement was used as sellers hobby room plus large
workshop area, & laundry. Newer security lock on back door and ice
maker for refrigerator. Check list of updates on the HIGHLIGHT
SHEET. Stop & check out this nice place that you could call
HOME. 24 hours response time for all offers, but seller has right
to accept prior to. Lots of updates but seller is selling in "as is
" condition.
The manager has listed the unit size as 1584 square feet.
The manager has listed the unit size as 1584 square feet.
Unit Size
1,584Ft²
Days on Market
-
Land Size
0.19 acres
Price per sqft
$73
Property Type
House
Property Taxes
$42
HOA Dues
-
Year Built
1952
Price History
| Date / Event | Date | Event | Price |
|---|---|---|---|
| Apr 11, 2024 | No longer available | - | |
| No longer available | |||
| Mar 16, 2024 | In contract | - | |
| In contract | |||
| Mar 13, 2024 | Listed | $114,900 | |
| Listed | |||
| Jan 8, 2007 | Sold to Andrew R Ungetheim, Krystal... | $70,800 | |
| Sold to Andrew R Ungetheim, Krystal... | |||
Property Highlights
Air Conditioning
Building Info
Overview
Building
Neighborhood
Geography
Comparables
Unit
Status
Status
Type
Beds
Baths
ft²
Price/ft²
Price/ft²
Asking Price
Listed On
Listed On
Closing Price
Sold On
Sold On
HOA + Taxes
In Contract
House
2
Beds
1
Bath
1,704 ft²
$76/ft²
$129,900
Mar 6, 2024
-
$182/mo
In Contract
House
2
Beds
1
Bath
1,025 ft²
$98/ft²
$100,000
Mar 5, 2024
-
$50/mo
About Evansville South Side
Similar Homes for Sale
Nearby Rentals

$899 /mo
- 1 Bed
- 1 Bath
- 773 ft²

$979 /mo
- 2 Beds
- 1 Bath
- 984 ft²


































