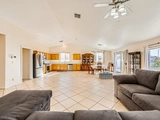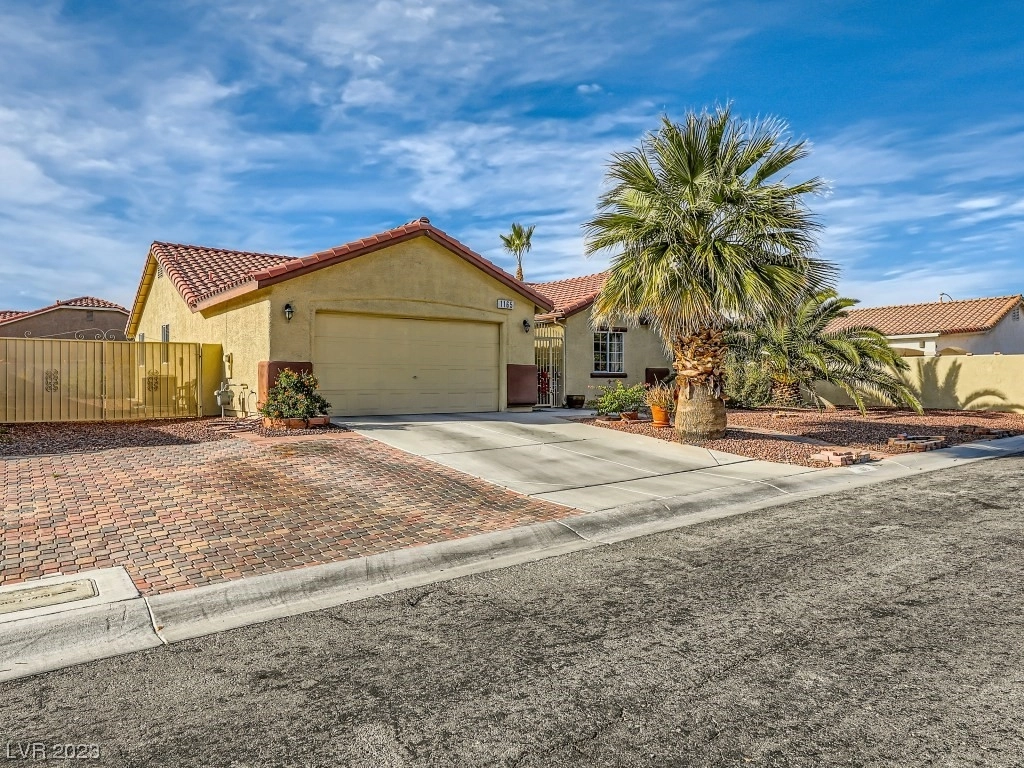




















































1 /
53
Map
$420,000
●
House -
Off Market
1165 Panorama Heights Street
Las Vegas, NV 89110
3 Beds
2 Baths
$2,257
Estimated Monthly
$46
HOA / Fees
4.43%
Cap Rate
About This Property
BEAUTIFUL OPEN & AIRY 1 STORY, 3 BEDROOM, 2 BATH HOME*RV
PARKING*OVERSIZED POOL SIZE LOT*2 CAR ATTACHED GARAGE*VAULTED
CEILINGS, EZ CARE TILE, NEW LAMINATE THROUGHOUT THE HOME*NEW ALARM
SYSTEM*HUGE PRIMARY SUITE HAS CEILING FAN W /LIGHT & TWO WALK IN
CLOSETS*PRIMARY FULL BATH HAS 2 SINKS*LARGE 2ND & 3RD BEDROOMS HAVE
CEILING LIGHTS*GOURMET KITCHEN HAS STAINLESS STEEL APPLIANCES, NEW
FRIDGE, NEW STOVE, BUILT IN MICROWAVE, GARDEN WINDOW*LAUNDRY ROOM
HAS A SINK, AMPLE CABINET SPACE, NEW WASHER & DRYER*PRIVATE
BACKYARD HAS LOW MAINTENANCE LANDSCAPING & FRUIT TREES-POMEGRANATE,
LEMON, ORANGE*CONVENIENTLY LOCATED NEAR SHOPPING, DINING, &
ENTERTAINMENT*
Unit Size
-
Days on Market
62 days
Land Size
0.19 acres
Price per sqft
-
Property Type
House
Property Taxes
$173
HOA Dues
$46
Year Built
2002
Last updated: 3 months ago (GLVAR #2544459)
Price History
| Date / Event | Date | Event | Price |
|---|---|---|---|
| Jan 30, 2024 | Sold | $420,000 | |
| Sold | |||
| Dec 22, 2023 | In contract | - | |
| In contract | |||
| Nov 29, 2023 | Listed by Keller Williams MarketPlace | $415,000 | |
| Listed by Keller Williams MarketPlace | |||
| Nov 24, 2023 | No longer available | - | |
| No longer available | |||
| Jul 27, 2023 | Listed by Show Vegas Realty | $425,000 | |
| Listed by Show Vegas Realty | |||



|
|||
|
Large Lot with RV parking. single story with nice size yard, open
interior with tile floors, ceiling fans, big laundry room, big
patio, and so much more!! submit offer with proof of funds or EMD &
Lender pre-approval; Response in 3 business days. All measurements
are an estimate. Please contact Jennifer for showings and
information.
|
|||
Property Highlights
Garage
Air Conditioning
Building Info
Overview
Building
Neighborhood
Zoning
Geography
Comparables
Unit
Status
Status
Type
Beds
Baths
ft²
Price/ft²
Price/ft²
Asking Price
Listed On
Listed On
Closing Price
Sold On
Sold On
HOA + Taxes
House
3
Beds
3
Baths
-
$480,000
Nov 24, 2023
$480,000
Dec 20, 2023
$193/mo
House
3
Beds
2
Baths
-
$460,000
Jun 7, 2023
$460,000
Aug 25, 2023
$204/mo
House
3
Beds
2
Baths
-
$442,000
Aug 19, 2023
$442,000
Sep 15, 2023
$410/mo
House
4
Beds
2
Baths
-
$460,000
Sep 5, 2023
$460,000
Dec 7, 2023
$132/mo
House
4
Beds
3
Baths
-
$425,000
Jun 2, 2023
$425,000
Jul 31, 2023
$164/mo
About Sunrise Manor
Similar Homes for Sale
Nearby Rentals

$1,800 /mo
- 2 Beds
- 2 Baths
- 1,168 ft²

$1,700 /mo
- 3 Beds
- 2 Baths
- 1,337 ft²


























































