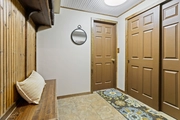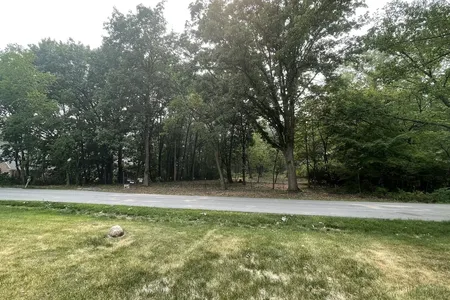$435,174*
●
House -
Off Market
1164 Banbury Drive
New Lenox, IL 60451
4 Beds
2 Baths
2849 Sqft
$356,000 - $434,000
Reference Base Price*
10.17%
Since Jan 1, 2022
National-US
Primary Model
Sold Dec 21, 2021
$380,000
$285,000
by Fairway Independent Mortgage C
Mortgage Due Jan 01, 2052
Sold Oct 02, 2014
$263,000
Seller
$249,850
by Homeward Residential Inc
Mortgage Due Oct 01, 2044
About This Property
Incredibly spacious and unique 4 bedroom split level home can be
your own private retreat nestled on a heavily wooded, 1 ACRE LOT.
Enjoy picturesque views of nature on the charming covered porch and
the expansive wrap around deck for your outdoor living/entertaining
spaces. Looking for extra storage for your toys or a large workshop
area? This home has 2 GARAGES that can accommodate 6 CARS
plus a huge driveway to park 10 cars with a side drive for a small
RV or boat. Welcoming foyer with gleaming hardwood floors flow into
the main living areas. Step down to the inviting living room
with a large 3 panel window to provide great natural light and
stunning views. Beautiful eat-in kitchen boasts 42'' maple
cabinetry with crown molding, all newer stainless-steel appliances,
a pantry closet and a great sized eating area with a door to access
the exterior deck. Adjacent, multifunctional 4th bedroom/office
/play room has gleaming hardwood floors. Spacious master
bedroom with hardwood floors, 2 wall closets for ample storage and
2 lighted ceiling fans. Stylish, UPDATED HALL BATH features a
contemporary double sink vanity, shower/tub combo with a Jacuzzi
brand soaking tub and sleek tile work. Bedrooms 2 and 3 boast
hardwood floors and good closet space. Lower level family room and
the enormous multi purpose recreation room are above grade with
access to the back yard from a shared hall door. The comfortable
family room boasts a cozy stone fireplace and a large bay window.
Spacious, versatile recreation/2nd family room/home office that
features a dry bar for entertaining, great closet space and
exterior access. Great sized laundry room with washer, dryer
utility sink and 2 closets PLUS a separate mudroom with a built-in
bench for endless storage. Solid oak doors, staircase and trim
throughout. The 4 CAR detached tandem garage (26x31) has 3
overhead doors, a gas line roughed-in for heat and endless space
for a workshop making it every handyman's/hobby enthusiast's dream.
Access to the garage is from the lawn. Additional UPDATES include:
2 full baths - 5 years, kitchen appliances - 5 years, sump pump
(2021), furnace (2019), well pump (2018), newer windows in
bedrooms. Prime location near shopping, dining, Silver Cross
Hospital, parks, bike trails, schools and easy access to I-355. Do
not miss out on this one of a kind sprawling home!
The manager has listed the unit size as 2849 square feet.
The manager has listed the unit size as 2849 square feet.
Unit Size
2,849Ft²
Days on Market
-
Land Size
1.07 acres
Price per sqft
$139
Property Type
House
Property Taxes
$691
HOA Dues
-
Year Built
-
Price History
| Date / Event | Date | Event | Price |
|---|---|---|---|
| Dec 21, 2021 | Sold to Jeffery Vernon Osborn, Jodi... | $380,000 | |
| Sold to Jeffery Vernon Osborn, Jodi... | |||
| Dec 15, 2021 | No longer available | - | |
| No longer available | |||
| Nov 6, 2021 | In contract | - | |
| In contract | |||
| Oct 28, 2021 | Listed | $395,000 | |
| Listed | |||
| Oct 15, 2021 | No longer available | - | |
| No longer available | |||
Show More

Property Highlights
Fireplace
Air Conditioning
Garage
Building Info
Overview
Building
Neighborhood
Geography
Comparables
Unit
Status
Status
Type
Beds
Baths
ft²
Price/ft²
Price/ft²
Asking Price
Listed On
Listed On
Closing Price
Sold On
Sold On
HOA + Taxes
In Contract
House
4
Beds
2.5
Baths
2,589 ft²
$180/ft²
$464,750
Oct 30, 2023
-
$70/mo
In Contract
House
4
Beds
2.5
Baths
2,589 ft²
$179/ft²
$462,620
Oct 24, 2023
-
$70/mo









































































