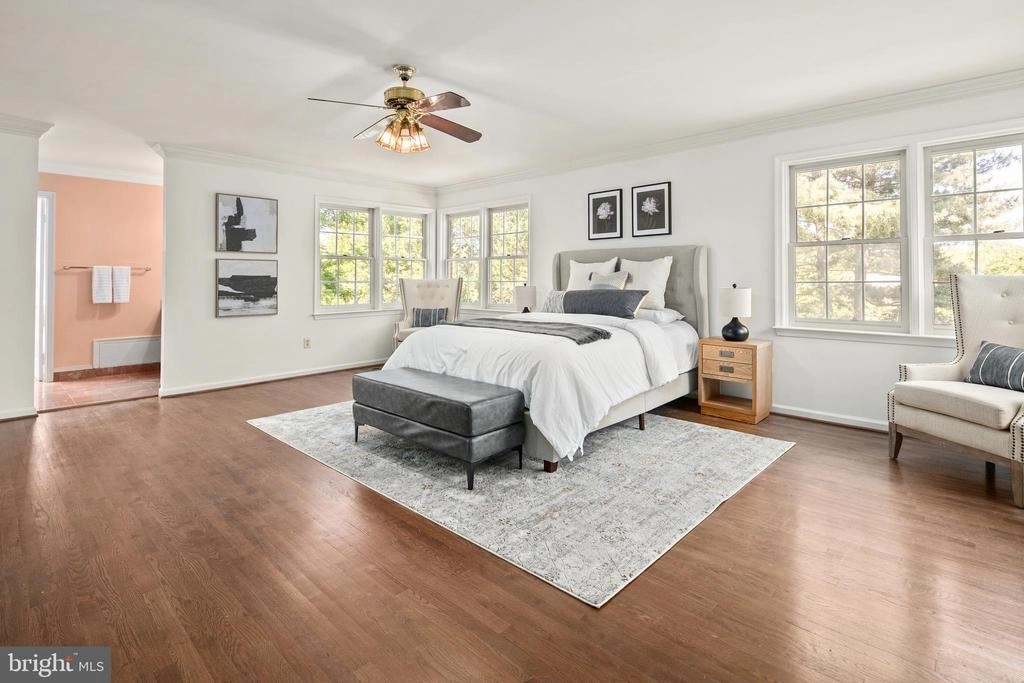













































1 /
46
Map
$1,657,000
●
House -
Off Market
1163 MILL GARDEN CT
GREAT FALLS, VA 22066
5 Beds
5 Baths,
1
Half Bath
4206 Sqft
$1,552,599
RealtyHop Estimate
0.17%
Since Jul 1, 2023
National-US
Primary Model
About This Property
The best kept secret on the market is waiting to be discovered by
you! This stately all brick colonial home has over 6,000
finished SF and sits on a quiet cul-de-sac with a large flat fenced
backyard featuring a beautiful lawn. Surrounded by similar
elegant homes, this diamond shines from its ideal commuter
location. Close to Route 7 for an easy DC commute, it is also close
to Dulles Airport (20 mins) and DC Reagan Airport (30 mins) which
also makes it perfect for the national and international worker.
For local commuters - it is 10 mins from both Springhill and Wiehle
Metro stations which decidedly earns it First Prize for Location,
Location, Location!
The quaint village and National Park of Great Falls makes it one of the most coveted communities in the DC metro area. This home feeds into the much sought after COLVIN RUN elementary and Langley Highschool district, both with near perfect scores on the GREATSCHOOLS scale.
This outstanding custom home was built in 1987 and has been lovingly maintained throughout the years. It is priced to sell, giving you the opportunity to add your own personal touch and make it your forever home. It is in great shape with hardwood floors, a newer 5-year-old Architectural shingle roof, mature landscaping, 3 side-loading garages and a circular driveway.
Prime location, Education, Quality and Price. This beautiful home has it all. Not to be missed!
The quaint village and National Park of Great Falls makes it one of the most coveted communities in the DC metro area. This home feeds into the much sought after COLVIN RUN elementary and Langley Highschool district, both with near perfect scores on the GREATSCHOOLS scale.
This outstanding custom home was built in 1987 and has been lovingly maintained throughout the years. It is priced to sell, giving you the opportunity to add your own personal touch and make it your forever home. It is in great shape with hardwood floors, a newer 5-year-old Architectural shingle roof, mature landscaping, 3 side-loading garages and a circular driveway.
Prime location, Education, Quality and Price. This beautiful home has it all. Not to be missed!
Unit Size
4,206Ft²
Days on Market
20 days
Land Size
0.83 acres
Price per sqft
$369
Property Type
House
Property Taxes
$1,311
HOA Dues
$10
Year Built
1987
Last updated: 11 months ago (Bright MLS #VAFX2128130)
Price History
| Date / Event | Date | Event | Price |
|---|---|---|---|
| Jun 21, 2023 | Sold to Andrew Cope, John David Cope | $1,657,000 | |
| Sold to Andrew Cope, John David Cope | |||
| Jun 7, 2023 | In contract | - | |
| In contract | |||
| May 31, 2023 | Listed by TTR Sothebys International Realty | $1,550,000 | |
| Listed by TTR Sothebys International Realty | |||
Property Highlights
Garage
Air Conditioning
Building Info
Overview
Building
Neighborhood
Zoning
Geography
Comparables
Unit
Status
Status
Type
Beds
Baths
ft²
Price/ft²
Price/ft²
Asking Price
Listed On
Listed On
Closing Price
Sold On
Sold On
HOA + Taxes
House
5
Beds
4
Baths
3,995 ft²
$343/ft²
$1,370,580
May 16, 2023
$1,370,580
Jun 9, 2023
-
Sold
House
6
Beds
4
Baths
2,352 ft²
$553/ft²
$1,300,000
Apr 27, 2023
$1,300,000
Jun 2, 2023
$80/mo
Active
House
5
Beds
5
Baths
3,060 ft²
$490/ft²
$1,499,000
May 22, 2023
-
$90/mo
In Contract
House
5
Beds
5
Baths
2,991 ft²
$443/ft²
$1,325,000
Jun 22, 2023
-
-
In Contract
House
5
Beds
4
Baths
2,352 ft²
$531/ft²
$1,250,000
Jun 9, 2023
-
$80/mo

















































