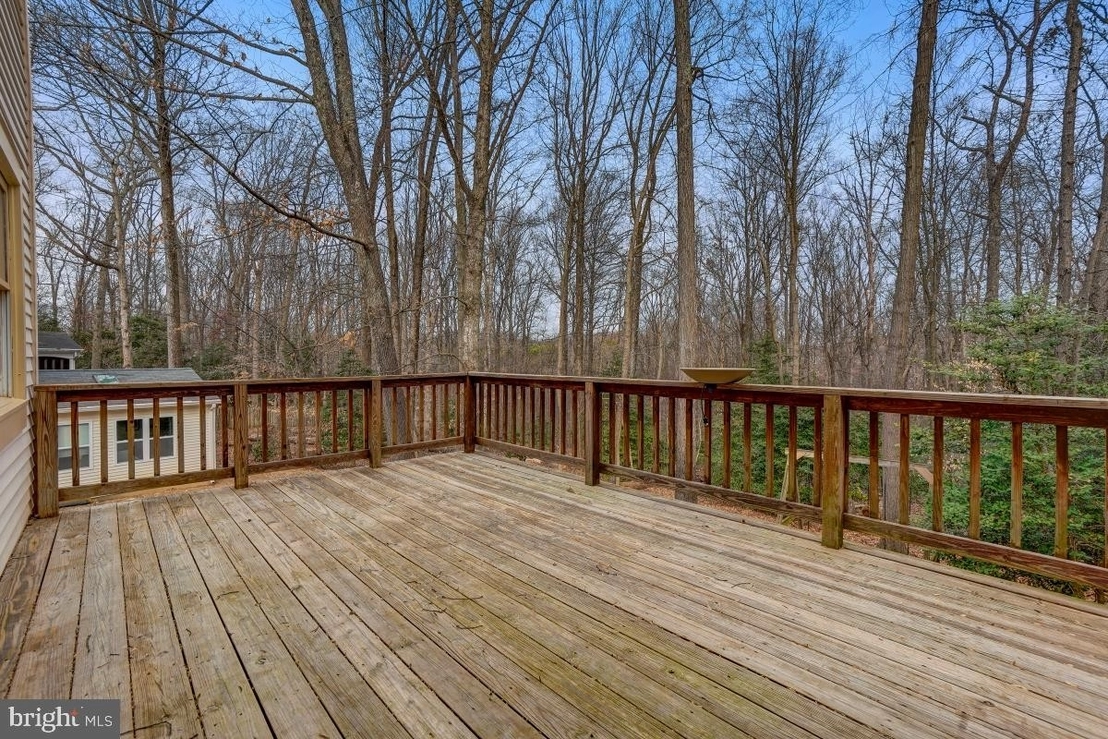$914,258*
●
House -
Off Market
11628 DEER FOREST RD
RESTON, VA 20194
4 Beds
2.5 Baths,
1
Half Bath
$788,000 - $962,000
Reference Base Price*
4.49%
Since Mar 1, 2023
National-US
Primary Model
Sold Mar 31, 2023
$880,000
Seller
Sold Dec 06, 2001
$420,000
Buyer
Seller
$336,000
by American Home Mortgage
Mortgage
About This Property
Welcome to 11628 Deer Forest Road! This home is the one you've been
waiting for! As you arrive at this charming colonial in the heart
of Shaker Woods, you are greeted by a flat, beautifully landscaped
front yard & driveway and a covered front porch. Entering the main
level, you will find gleaming hardwood floors and an easy flow and
floor plan. The large formal living room opens to a bright dining
room with bay window. The kitchen features updated, stainless steel
appliances, quartz countertops and a HUGE pantry! A custom
built banquette sits in the bay window of the eat-in space of the
kitchen and overlooks the large deck and treed back yard. A
step-down entry to the family room defines the warm, welcoming
space. The family room also includes built-ins, a wood burning
fireplace and French doors to the deck. Back deck looks out on the
over half acre (0.575) treed lot. As you make your way upstairs,
you will first find access to the 2 car garage. The primary bedroom
includes a wood burning fireplace, cathedral ceiling, walk-in
closet and large primary bathroom with 2 sinks, soaking tub and
shower stall. Two additional bedrooms (with great closets!)
and another full bathroom are found on the upper level. Fourth
bedroom space is currently open to the stairs to allow tons of
natural light onto the upper level! Basement level unlike
most includes tons of light! With a large, open rec room allowing
for many practical uses, you can make the basement what you want!
There's a bright laundry room with plenty of elbow room and large
storage space with workbench. Basement also has walk-out
access to the backyard. With over 3000 square feet of
finished space, there is plenty of room for all of your needs! All
of the special details in this house truly make it a home! You
won't want to miss it!
Unit Size
-
Days on Market
-
Land Size
0.58 acres
Price per sqft
-
Property Type
House
Property Taxes
$704
HOA Dues
$195
Year Built
1984
Price History
| Date / Event | Date | Event | Price |
|---|---|---|---|
| Mar 31, 2023 | Sold to Drake L Delaplane, Rhonda R... | $880,000 | |
| Sold to Drake L Delaplane, Rhonda R... | |||
| Feb 21, 2023 | In contract | - | |
| In contract | |||
| Feb 16, 2023 | Listed | $875,000 | |
| Listed | |||
| Aug 7, 2022 | No longer available | - | |
| No longer available | |||
| Aug 3, 2022 | Price Decreased |
$899,900
↓ $25K
(2.7%)
|
|
| Price Decreased | |||
Show More

Property Highlights
Air Conditioning
Garage
Building Info
Overview
Building
Neighborhood
Zoning
Geography
Comparables
Unit
Status
Status
Type
Beds
Baths
ft²
Price/ft²
Price/ft²
Asking Price
Listed On
Listed On
Closing Price
Sold On
Sold On
HOA + Taxes
House
4
Beds
3
Baths
-
$880,000
Feb 16, 2023
$880,000
Mar 31, 2023
$195/mo
House
4
Beds
4
Baths
-
$980,000
Feb 16, 2023
$980,000
Mar 3, 2023
$172/mo
House
5
Beds
4
Baths
-
$895,000
Jan 22, 2023
$895,000
Mar 31, 2023
$510/mo
Sold
Townhouse
4
Beds
5
Baths
-
$765,000
Feb 17, 2023
$765,000
Mar 15, 2023
$500/mo
Townhouse
4
Beds
4
Baths
-
$800,000
Feb 23, 2023
$800,000
Mar 30, 2023
$172/mo
Townhouse
4
Beds
4
Baths
-
$760,000
Jan 11, 2023
$760,000
Mar 31, 2023
$365/mo







































































































