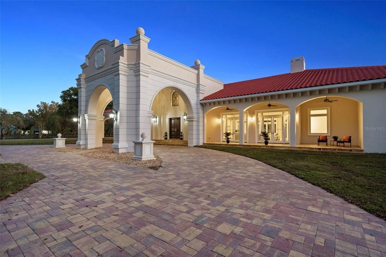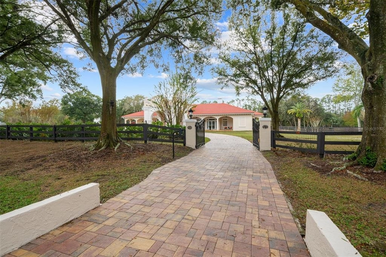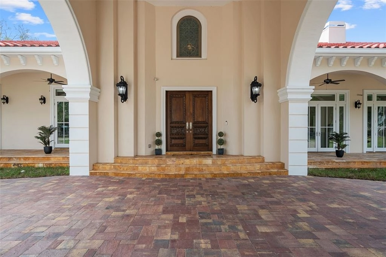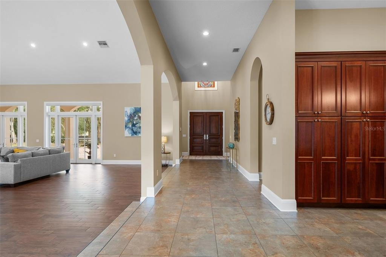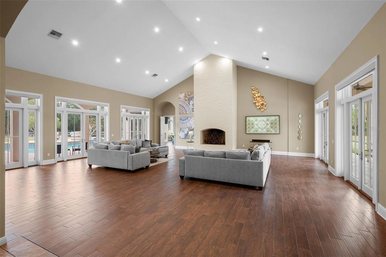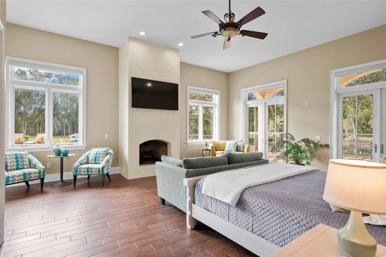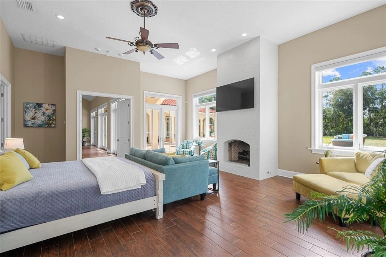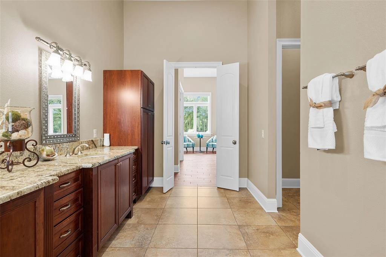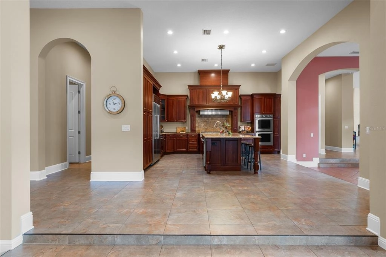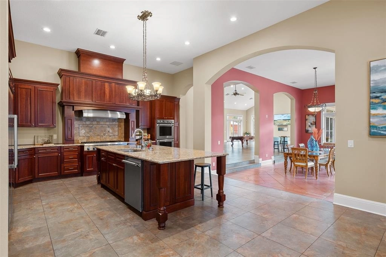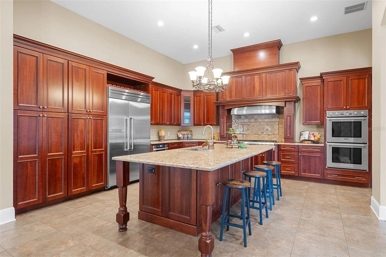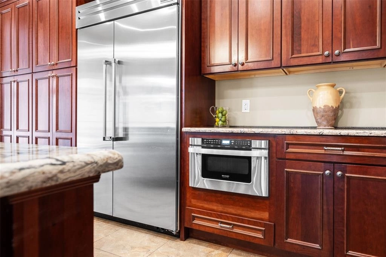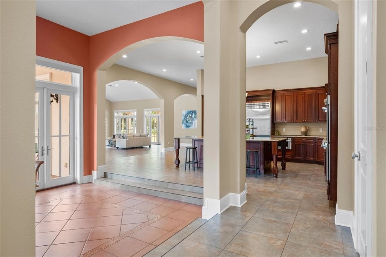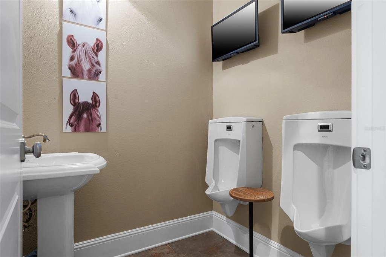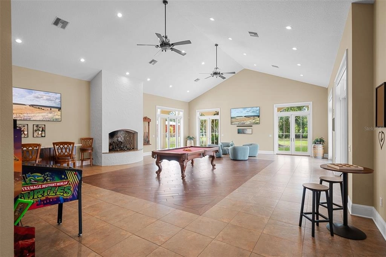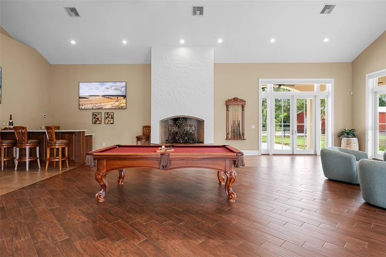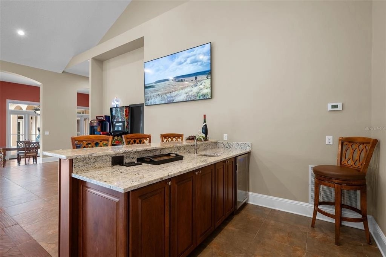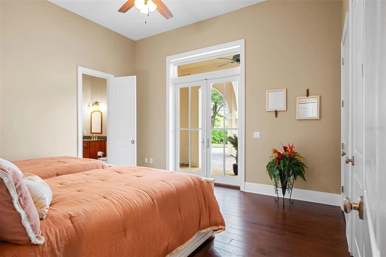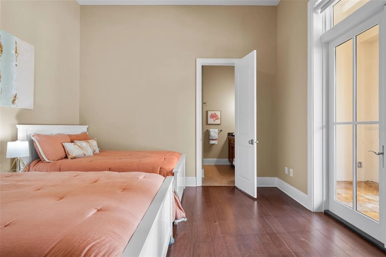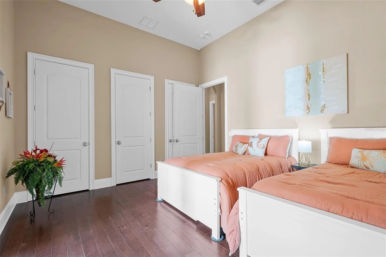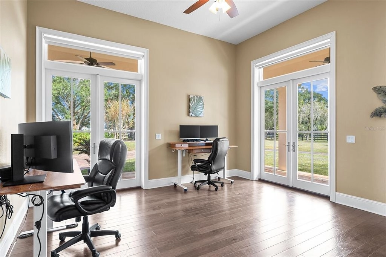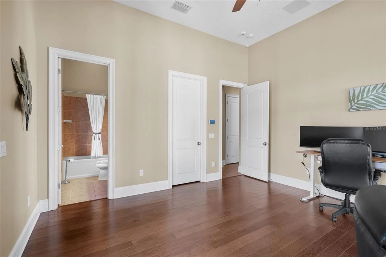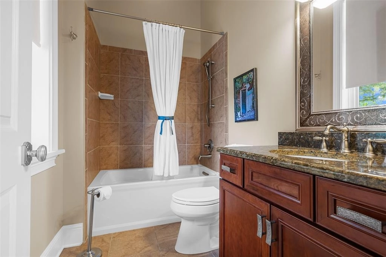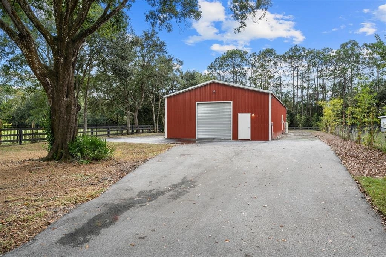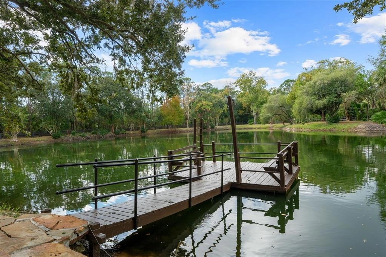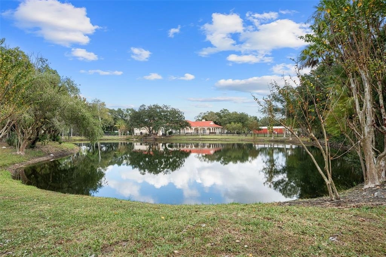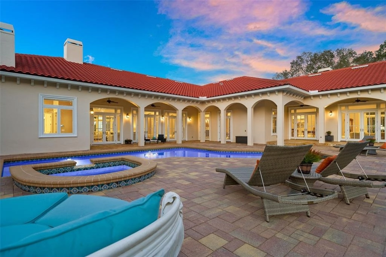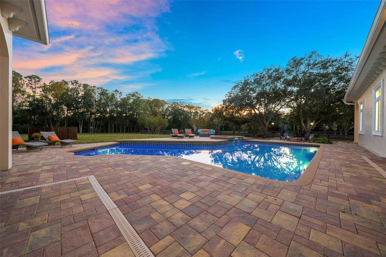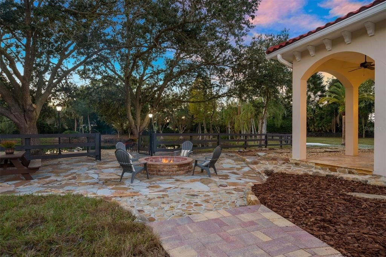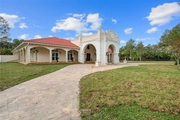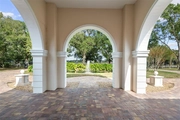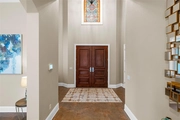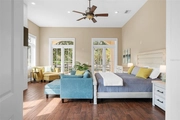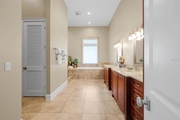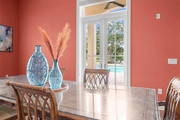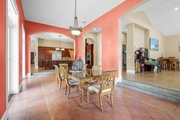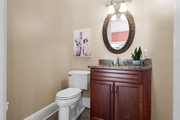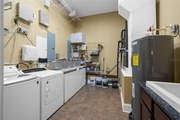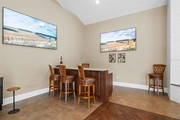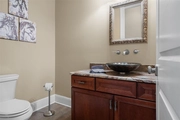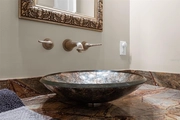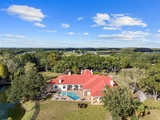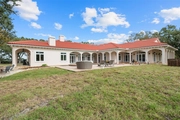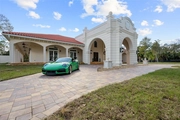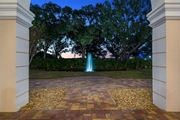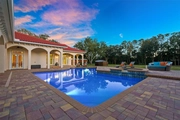$3,500,000
↓ $190K (5.1%)
●
House -
For Sale
11623 Innfields DRIVE
ODESSA, FL 33556
4 Beds
4 Baths,
1
Half Bath
6797 Sqft
$18,377
Estimated Monthly
$0
HOA / Fees
0.76%
Cap Rate
About This Property
One or more photo(s) has been virtually staged. Welcome to the
Sanctuary, where sophistication meets seclusion in the heart of
Odessa, Florida. This exceptional single-story solid block
ranch-style residence, nestled on 6.53 acres between Tampa and the
Beaches, emanates an aura of elegance and exclusivity. Set against
the backdrop of an equestrian-friendly community and featuring your
own private natural spring-fed pond, this property is a haven for
those who appreciate life's finer pleasures. Whether your interests
lie in equestrian pursuits, bass fishing, or simply relishing the
charm of country living, this estate seamlessly integrates luxury
and convenience, all within a 10-minute drive of the bustling
Westchase area, offering a plethora of shopping and dining options.
From the elegant wrought iron gates to the paver driveway, stately
porte-cochere, and beautiful wood-stained front doors, this home
extends a gracious welcome, blending comfort, style, and grace. The
kitchen, a culinary masterpiece adorned with top-of-the-line
Thermador Professional appliances and high-end granite countertops,
complements the custom cabinetry found throughout the kitchen and
bathrooms. Three majestic fireplaces in the Family room, Game room,
and Primary Suite enhance the overall ambiance. The residence
boasts four bedrooms, each accompanied by an ensuite bath.
Cathedral ceilings and an open floor plan create expansive living
spaces bathed in natural light, fostering a warm and inviting
atmosphere. Crafted for seamless indoor-outdoor entertaining, the
residence boasts beautiful French doors opening to covered patios,
inviting residents to savor expansive exterior spaces or bask in
the poolside sun. Practical amenities include a whole-home
generator, three high-efficiency HVAC units, a comprehensive
security system with cameras, and tile floors throughout. Outside,
the property unfolds with wide-open spaces, fenced grounds, a
bridle path along the perimeter fencing, and a small storage
building with a half bathroom. A newly constructed 2400 square foot
fully air-conditioned warehouse offers versatile options, from a
multiple-car garage to a horse barn. Enjoy fishing in your private
1-acre pond stocked with bass and bluegill. Situated within an
excellent school district, this estate is a rare gem seamlessly
blending luxury, privacy, and the convenience of modern living.
Don't miss the chance to experience this unparalleled retreat.
Unit Size
6,797Ft²
Days on Market
155 days
Land Size
6.53 acres
Price per sqft
$515
Property Type
House
Property Taxes
$1,191
HOA Dues
-
Year Built
1984
Listed By
Last updated: 12 days ago (Stellar MLS #T3487821)
Price History
| Date / Event | Date | Event | Price |
|---|---|---|---|
| Apr 15, 2024 | Price Decreased |
$3,500,000
↓ $190K
(5.2%)
|
|
| Price Decreased | |||
| Feb 18, 2024 | Price Decreased |
$3,690,000
↓ $60K
(1.6%)
|
|
| Price Decreased | |||
| Nov 24, 2023 | Listed by RED SASH REALTY LLC | $3,750,000 | |
| Listed by RED SASH REALTY LLC | |||
| Aug 30, 2022 | No longer available | - | |
| No longer available | |||
| Jul 14, 2022 | In contract | - | |
| In contract | |||
Show More

Property Highlights
Parking Available
Air Conditioning
Fireplace
Parking Details
Has Open Parking
Parking Features: Circular Driveway, Driveway, Off Street, Oversized, Parking Pad, Portico
Interior Details
Bathroom Information
Half Bathrooms: 1
Full Bathrooms: 3
Interior Information
Interior Features: Built in Features, Cathedral Ceiling(s), Ceiling Fans(s), Eating Space In Kitchen, High Ceiling(s), Primary Bedroom Main Floor, Open Floorplan, Solid Surface Counters, Solid Wood Cabinets, Stone Counters, Vaulted Ceiling(s), Walk-In Closet(s), Wet Bar
Appliances: Built-In Oven, Cooktop, Dishwasher, Disposal, Dryer, Electric Water Heater, Microwave, Range, Refrigerator, Washer, Water Filtration System, Water Softener, Wine Refrigerator
Flooring Type: Ceramic Tile, Hardwood
Room Information
Rooms: 13
Fireplace Information
Has Fireplace
Fireplace Features: Family Room, Gas, Living Room, Master Bedroom
Exterior Details
Property Information
Square Footage: 6797
Square Footage Source: $0
Year Built: 1984
Waterfront Features: Pond
Waterview: Pond
Building Information
Building Area Total: 11100
Levels: One
Construction Materials: Block, Stucco
Pool Information
Pool Features: Gunite, In Ground
Pool is Private
Lot Information
Lot Size Area: 6.53
Lot Size Units: Acres
Lot Size Acres: 6.53
Lot Size Square Feet: 284447
Tax Lot: 20
Land Information
Water Source: Private, Well
Financial Details
Tax Annual Amount: $14,286
Lease Considered: Yes
Utilities Details
Cooling Type: Central Air
Heating Type: Electric
Sewer : Septic Tank
Building Info
Overview
Building
Neighborhood
Zoning
Geography
Comparables
Unit
Status
Status
Type
Beds
Baths
ft²
Price/ft²
Price/ft²
Asking Price
Listed On
Listed On
Closing Price
Sold On
Sold On
HOA + Taxes
About Keystone
Similar Homes for Sale
Currently no similar homes aroundNearby Rentals

$3,995 /mo
- 4 Beds
- 2 Baths
- 2,220 ft²

$3,500 /mo
- 3 Beds
- 2 Baths
- 2,725 ft²


