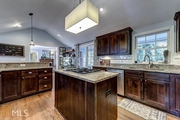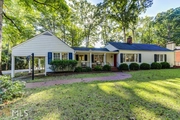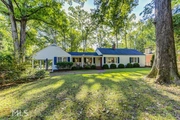










































1 /
43
Map
$713,025*
●
House -
Off Market
1161 The By Way
Atlanta, GA 30306
4 Beds
3 Baths
1966 Sqft
$540,000 - $658,000
Reference Base Price*
18.86%
Since Nov 1, 2021
GA-Atlanta
Primary Model
Sold Aug 30, 2021
$585,000
Seller
$512,000
by Max Credit Union
Mortgage Due Jan 01, 2051
Sold Apr 20, 2017
$523,500
Buyer
Seller
$350,000
by Banksouth Mortgage
Mortgage Due May 01, 2047
About This Property
Built in 1940, this Historic Druid Hills home features 3 bedrooms,
3 bathrooms, plus a finished room in the basement and is oozing
with charm! Original hardwoods, updated kitchen and baths, open
floorplan, tall ceilings, loads of natural light pouring in from
the walls of windows, large fenced in backyard, covered parking and
more. This home is situated on approximately 0.5 acre corner lot
walking distance to Virginia Highland, Fernbank, Ponce City Market,
the BeltLine and more! Incredible opportunity for a lifestyle
upgrade at a price you can't beat!
The manager has listed the unit size as 1966 square feet.
The manager has listed the unit size as 1966 square feet.
Unit Size
1,966Ft²
Days on Market
-
Land Size
0.50 acres
Price per sqft
$305
Property Type
House
Property Taxes
-
HOA Dues
-
Year Built
1940
Price History
| Date / Event | Date | Event | Price |
|---|---|---|---|
| Oct 7, 2021 | No longer available | - | |
| No longer available | |||
| Aug 30, 2021 | Sold to Robert Alexander Webb, Sara... | $585,000 | |
| Sold to Robert Alexander Webb, Sara... | |||
| Jul 21, 2021 | In contract | - | |
| In contract | |||
| Jun 29, 2021 | No longer available | - | |
| No longer available | |||
| Jun 29, 2021 | Listed | $599,900 | |
| Listed | |||
Show More

Property Highlights
Air Conditioning
Parking Available























































