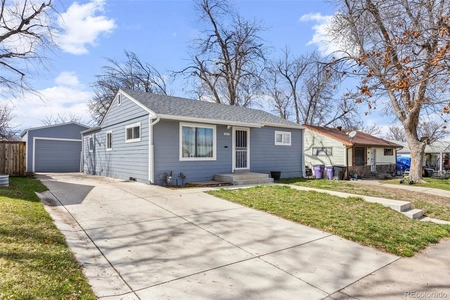$548,000
●
House -
Off Market
1161 S Zuni Street
Denver, CO 80223
4 Beds
2 Baths
1558 Sqft
$517,167
RealtyHop Estimate
-2.42%
Since Jul 1, 2023
CO-Denver
Primary Model
About This Property
Wonderful, updated home in Ruby Hill/Athmar Park with NO HOA!
Beautiful hardwood floors throughout the main level. The living
room has a big bay window which allows a lot of natural light and
opens to the kitchen that has been updated with new cabinets,
granite countertops and stainless steel appliances. Two bedrooms
and a full bath on the main level. The basement has a large living
area, two non-conforming bedrooms with closets and a 3/4 bath. Nice
sized backyard. 2-car detached garage and an attached carport.
Don't miss this one!
Unit Size
1,558Ft²
Days on Market
38 days
Land Size
0.14 acres
Price per sqft
$340
Property Type
House
Property Taxes
$177
HOA Dues
-
Year Built
1954
Last updated: 2 months ago (REcolorado MLS #REC9436913)
Price History
| Date / Event | Date | Event | Price |
|---|---|---|---|
| Jun 27, 2023 | Sold to Katrina Cecilia Neufeld, Se... | $548,000 | |
| Sold to Katrina Cecilia Neufeld, Se... | |||
| May 19, 2023 | Listed by Compass - Denver | $530,000 | |
| Listed by Compass - Denver | |||
| Apr 19, 2017 | Sold to Gwendolyn D Frank, Michael ... | $360,000 | |
| Sold to Gwendolyn D Frank, Michael ... | |||
| Jan 6, 2017 | Sold to Jose L Esquibel | $220,000 | |
| Sold to Jose L Esquibel | |||
Property Highlights
Air Conditioning
Building Info
Overview
Building
Neighborhood
Zoning
Geography
Comparables
Unit
Status
Status
Type
Beds
Baths
ft²
Price/ft²
Price/ft²
Asking Price
Listed On
Listed On
Closing Price
Sold On
Sold On
HOA + Taxes
House
4
Beds
2
Baths
1,340 ft²
$390/ft²
$523,186
Aug 4, 2023
$523,186
Sep 29, 2023
$162/mo
House
4
Beds
2
Baths
1,943 ft²
$283/ft²
$550,500
Nov 9, 2022
$550,500
Nov 30, 2022
$170/mo
House
4
Beds
2
Baths
2,061 ft²
$258/ft²
$532,500
Feb 24, 2023
$532,500
Mar 24, 2023
$175/mo
Sold
House
3
Beds
2
Baths
1,680 ft²
$327/ft²
$550,000
Aug 12, 2023
$550,000
Aug 30, 2023
$163/mo
House
3
Beds
2
Baths
1,668 ft²
$294/ft²
$490,000
Apr 14, 2023
$490,000
Jun 14, 2023
$167/mo
House
3
Beds
2
Baths
1,488 ft²
$363/ft²
$540,000
Mar 1, 2023
$540,000
Apr 7, 2023
$165/mo
In Contract
House
4
Beds
2
Baths
1,497 ft²
$317/ft²
$475,000
Apr 18, 2024
-
$192/mo
In Contract
House
4
Beds
2
Baths
1,527 ft²
$327/ft²
$500,000
Apr 18, 2024
-
$162/mo
Active
House
4
Beds
2
Baths
1,514 ft²
$356/ft²
$539,000
Apr 12, 2024
-
$176/mo
Active
House
4
Beds
2
Baths
1,643 ft²
$295/ft²
$485,000
Mar 22, 2024
-
$144/mo
In Contract
House
4
Beds
2
Baths
1,402 ft²
$384/ft²
$538,000
Apr 2, 2024
-
$159/mo



































































