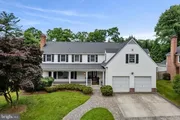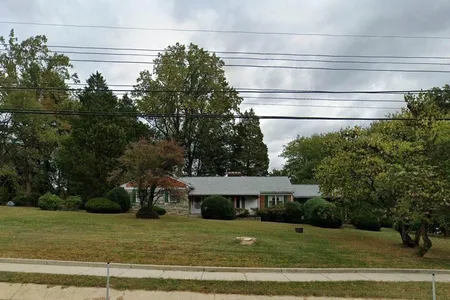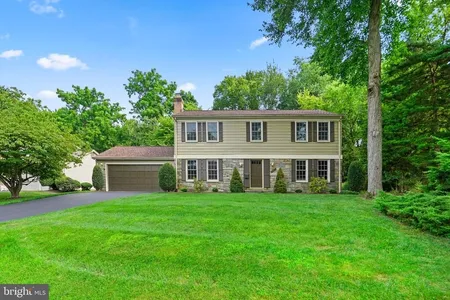














































1 /
47
Map
$1,050,000
●
House -
Off Market
11604 SPLIT RAIL CT
NORTH BETHESDA, MD 20852
6 Beds
5 Baths,
1
Half Bath
3316 Sqft
$1,144,578
RealtyHop Estimate
-0.47%
Since Aug 1, 2023
DC-Washington
Primary Model
About This Property
$45,000 PRICE REDUCTION - DON'T MISS!! Welcome to 11604 Split
Rail Court, a classic colonial sited on a private cul-de-sac in the
desirable Old Farm neighborhood of North Bethesda. This elegant
4,968 sq ft Baltimore model, the largest in the community, offers
oversized rooms, hardwood floors, dentil molding, 2 fireplaces,
large windows, a walk-in pantry, lots of closet space, a
wrap-around flagstone patio, mature landscaping, and an attached
2-car garage. UPGRADES INCLUDE: A 4-SEASON SUNROOM ADDITION,
COVERED PORCH, EXTERIOR LIGHTING, NEWER ROOF (2015), NEWER HOT
WATER HEATER (2017), NEWER HVAC (2020), NEWER GUTTERS (2021),
ORIGINAL WINDOWS REPLACED (1999), ENTIRE HOME FRESHLY PAINTED, NEW
LVP FLOORING IN LOWER LEVEL. A paver walkway, double front door,
and generous foyer usher you into the home and provide access to
the kitchen and living space. One of the highlights of this home is
the vast 545 sq ft sunroom addition boasting windows on 3 sides,
cathedral ceilings, 6 skylights, and 3-sets of glass doors opening
to the patio & backyard – perfect for relaxing or entertaining year
round. The wrap-around flagstone patio offers exterior lighting, a
gas hook-up for grilling, a stone accent wall, private landscaping,
and a level grass side yard. The kitchen sits at the heart of the
home. It offers a walk-in pantry, a built-in desk, a 5-burner gas
range, and a rustic wood beam ceiling. A family room off the
kitchen provides new carpet, a fireplace set in a stone surround,
and a door opening to the sunroom. Access to the powder room, 2-car
garage, and lower level can be found on this side of the home. The
other side is balanced by a spacious formal living room showcasing
a large picture window and fireplace; it flows into the formal
dining room. The sizeable 525 sq ft owner's suite features vaulted
ceilings, dormer windows, multiple closets, and an en-suite
bathroom. An adjoining room can be used as a sitting
room/nursery/or a dream-sized walk-in closet. The upper level and
staircase are finished with hardwood flooring and provide 5
additional bedrooms, 2 full bathrooms, and a walk-in linen closet.
Resilient LVP flooring was just installed in the lower level. It
offers a large rec room with recessed lighting, a 7th bedroom with
a full bathroom, a bonus room (perfect for an office, exercise
room, or studio), a laundry/storage room, a sump pump, and a
utility room. Built with walk-up access it can easily be converted
back to a walk-up by removing the ground level bulkhead doors.
Sought-after location in an established neighborhood known for its community spirit and events; with an abundance of neighborhood pools and parks; including Tilden Woods Park, Cabin John Park, and numerous walking paths. Easy access to shopping, dining, and entertainment at Pike & Rose, Cabin John Shopping Center, Wildwood Shopping Center, and Rockville Pike. Perfect for commuters, just minutes to I-270, I-495, White Flint & Grosvenor Metro Stations, and other major commuter routes. Top-rated MOCO school district. Don't miss!!
Sought-after location in an established neighborhood known for its community spirit and events; with an abundance of neighborhood pools and parks; including Tilden Woods Park, Cabin John Park, and numerous walking paths. Easy access to shopping, dining, and entertainment at Pike & Rose, Cabin John Shopping Center, Wildwood Shopping Center, and Rockville Pike. Perfect for commuters, just minutes to I-270, I-495, White Flint & Grosvenor Metro Stations, and other major commuter routes. Top-rated MOCO school district. Don't miss!!
Unit Size
3,316Ft²
Days on Market
42 days
Land Size
0.28 acres
Price per sqft
$347
Property Type
House
Property Taxes
$737
HOA Dues
-
Year Built
1965
Last updated: 10 months ago (Bright MLS #MDMC2096600)
Price History
| Date / Event | Date | Event | Price |
|---|---|---|---|
| Jul 31, 2023 | Sold to Dagnachew Workie, Mekdes Abera | $1,050,000 | |
| Sold to Dagnachew Workie, Mekdes Abera | |||
| Jul 9, 2023 | In contract | - | |
| In contract | |||
| Jul 1, 2023 | Price Decreased |
$1,150,000
↓ $45K
(3.8%)
|
|
| Price Decreased | |||
| Jun 15, 2023 | Listed by Long & Foster Real Estate, Inc. | $1,195,000 | |
| Listed by Long & Foster Real Estate, Inc. | |||
Property Highlights
Garage
Air Conditioning
Fireplace
Building Info
Overview
Building
Neighborhood
Zoning
Geography
Comparables
Unit
Status
Status
Type
Beds
Baths
ft²
Price/ft²
Price/ft²
Asking Price
Listed On
Listed On
Closing Price
Sold On
Sold On
HOA + Taxes
House
5
Beds
4
Baths
3,393 ft²
$329/ft²
$1,114,591
Jul 6, 2023
$1,114,591
Jul 21, 2023
-
House
4
Beds
3
Baths
3,007 ft²
$343/ft²
$1,030,000
Mar 9, 2023
$1,030,000
May 5, 2023
-
Sold
House
4
Beds
3
Baths
2,525 ft²
$414/ft²
$1,045,000
May 30, 2023
$1,045,000
Jun 16, 2023
-





















































