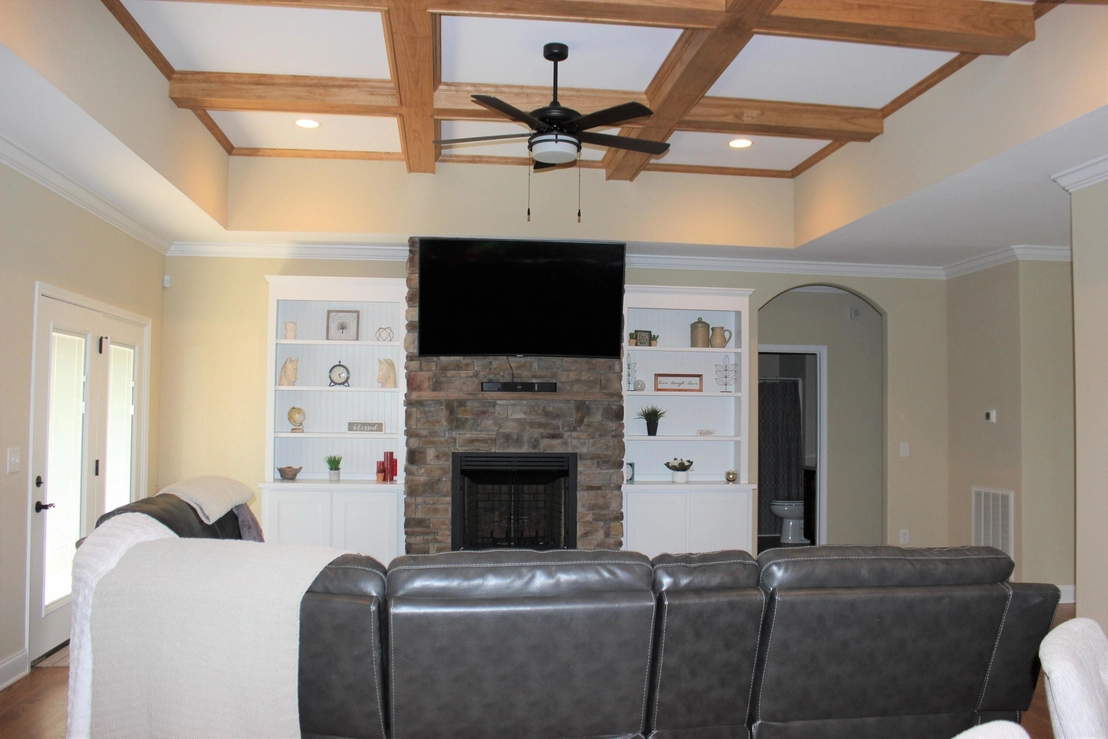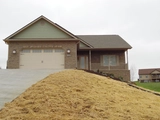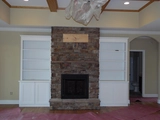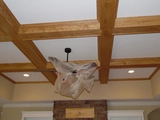





































1 /
38
Map
$526,383*
●
House -
Off Market
1160 Savin Falls
Johnson City, TN 37615
4 Beds
3 Baths
3796 Sqft
$450,000 - $548,000
Reference Base Price*
5.30%
Since Mar 1, 2022
National-US
Primary Model
Sold Jan 18, 2022
$489,900
Buyer
Seller
$452,584
by Amerisave Mortgage Corporation
Mortgage Due Nov 01, 2053
Sold Apr 07, 2017
$95,000
Buyer
Seller
About This Property
Beautiful like new one level home built located in Cedar Falls
subdivision in Gray. This gorgeous home features 4 bedrooms, 3
baths and approximately 3,148 finished sq ft. It sits on a
beautifully landscaped lot. The first floor has a very open floor
plan which includes a gorgeous living room that has gleaming
hardwood floors, gorgeous ceiling, and a beautiful stone fireplace
with built ins. The kitchen is a cook's dream with lots of
cabinets, granite countertops, eat at bar, large pantry, and black
stainless appliances, including stove, microwave, and dishwasher.
The attached dining room has hardwood floors and a beautiful tray
ceiling. The master bedroom is also on the main level and has a
tray ceiling, hardwood floors, and an attached master bath. The
master bath has double sinks, a tile shower, and a walk in closet
with a built in safe. The other side of the home has 2 additional
bedrooms and another full bath. There is huge laundry room located
on the first level for added convenience with a utility sink and
lots of cabinets. There is also a built in nook that could be used
as a coat rack. The finished area of the basement has a huge den
area, 4th bedroom, and another full bath. The unfinished section of
the basement has a garage door, and would make a great storage
space. This home has so many extra features that you have to see it
to appreciate all it has to offer. A 2 car attached garage, 1 car
drive under, security system, covered back deck, covered front
porch, and amazing views.
The manager has listed the unit size as 3796 square feet.
The manager has listed the unit size as 3796 square feet.
Unit Size
3,796Ft²
Days on Market
-
Land Size
0.42 acres
Price per sqft
$132
Property Type
House
Property Taxes
-
HOA Dues
-
Year Built
2020
Price History
| Date / Event | Date | Event | Price |
|---|---|---|---|
| Feb 5, 2022 | No longer available | - | |
| No longer available | |||
| Jan 18, 2022 | Sold to Fawn Gosswiller | $489,900 | |
| Sold to Fawn Gosswiller | |||
| Dec 15, 2021 | In contract | - | |
| In contract | |||
| Oct 14, 2021 | Price Decreased |
$499,900
↓ $20K
(3.9%)
|
|
| Price Decreased | |||
| Sep 27, 2021 | Price Decreased |
$519,900
↓ $10K
(1.9%)
|
|
| Price Decreased | |||
Show More

Property Highlights
Fireplace
With View
Building Info
Overview
Building
Neighborhood
Zoning
Geography
Comparables
Unit
Status
Status
Type
Beds
Baths
ft²
Price/ft²
Price/ft²
Asking Price
Listed On
Listed On
Closing Price
Sold On
Sold On
HOA + Taxes
Active
House
6
Beds
3.5
Baths
4,264 ft²
$141/ft²
$599,750
Jul 2, 2023
-
-














































