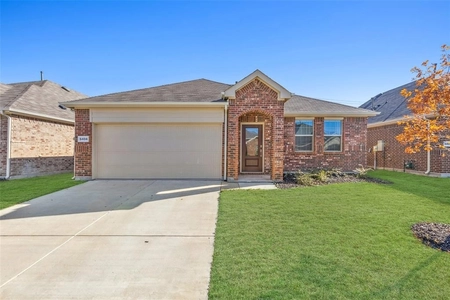














1 /
15
Map
$306,000 - $372,000
●
House -
In Contract
116 Stone Street
Forney, TX 75126
4 Beds
2 Baths
2251 Sqft
Sold Mar 14, 2024
$336,187
Buyer
Seller
$332,859
by Guild Mortgage Company Llc
Mortgage Due Apr 01, 2064
Sold Sep 12, 2017
$240,300
Buyer
Seller
$237,125
by Navy Fcu
Mortgage Due Oct 01, 2047
About This Property
BACK ON THE MARKET. No fault of the seller. Welcome to this
delightful 4-bedroom, 2-bathroom home nestled in the heart of
Forney, Texas.
Step inside to discover a thoughtfully designed interior that combines both functionality and style. The spacious formal living area and dining area provides a comfortable space for relaxation and entertainment, featuring ample natural light that fills the room.
The heart of the home lies in the kitchen, where SS appliances, ample cabinet space, and a convenient breakfast bar make cooking and dining a joy.
With four bedrooms, there's plenty of room for the whole family or the flexibility to use one as a home office or guest room.
Proximity to schools, parks, shopping centers, and major roadways adds to the appeal of this charming residence.
Schedule a viewing today and imagine the possibilities of calling this lovely Forney property your home sweet home.
Seller is offering $5,000.00 towards closing cost!! No MUD or PID.
The manager has listed the unit size as 2251 square feet.
Step inside to discover a thoughtfully designed interior that combines both functionality and style. The spacious formal living area and dining area provides a comfortable space for relaxation and entertainment, featuring ample natural light that fills the room.
The heart of the home lies in the kitchen, where SS appliances, ample cabinet space, and a convenient breakfast bar make cooking and dining a joy.
With four bedrooms, there's plenty of room for the whole family or the flexibility to use one as a home office or guest room.
Proximity to schools, parks, shopping centers, and major roadways adds to the appeal of this charming residence.
Schedule a viewing today and imagine the possibilities of calling this lovely Forney property your home sweet home.
Seller is offering $5,000.00 towards closing cost!! No MUD or PID.
The manager has listed the unit size as 2251 square feet.
Unit Size
2,251Ft²
Days on Market
-
Land Size
0.19 acres
Price per sqft
$151
Property Type
House
Property Taxes
-
HOA Dues
$245
Year Built
2008
Listed By
Price History
| Date / Event | Date | Event | Price |
|---|---|---|---|
| Feb 28, 2024 | In contract | - | |
| In contract | |||
| Feb 8, 2024 | Price Decreased |
$339,000
↓ $10K
(2.9%)
|
|
| Price Decreased | |||
| Jan 27, 2024 | Listed | $349,000 | |
| Listed | |||
| Jul 29, 2017 | Listed | $240,000 | |
| Listed | |||
|
|
|||
|
Very well-maintained 4 bedroom in quiet Forney neighborhood. A mere
Stone's throw to schools and Hwy 80. Minutes from anywhere and
everywhere you want and need to be. Featuring wood floors barely 1
year old. Designer paint colors and patterns. Spacious and
accommodating without being high-maintenance. Close-knit
neighborhood with hilly views and evening view of the Dallas
skyline. Bring your buyers and their offers. This one is sure to go
quickly.
The manager has listed the unit size as…
|
|||
Property Highlights
Fireplace
Interior Details
Interior Information
Deck
Fireplace Information
Fireplace





















