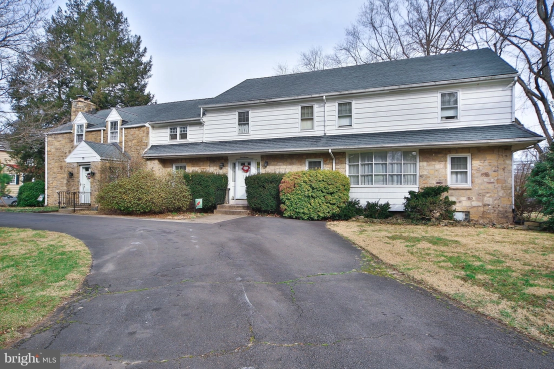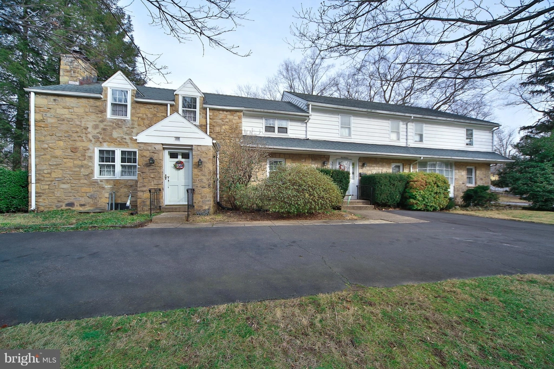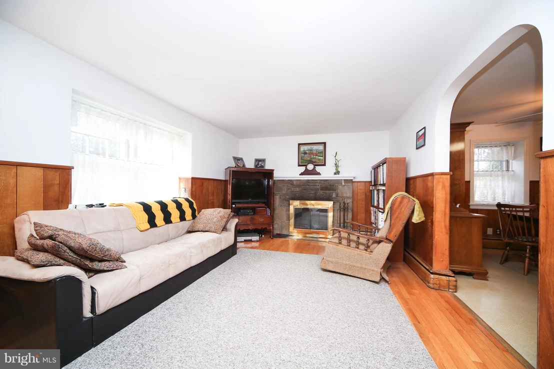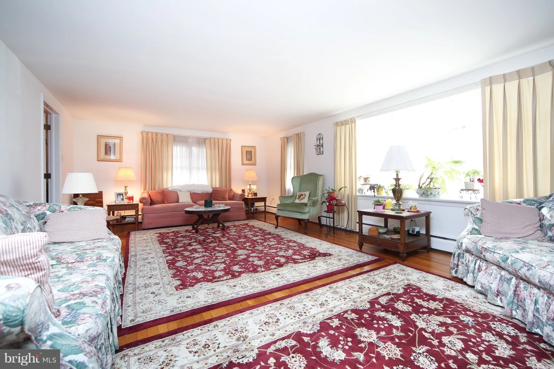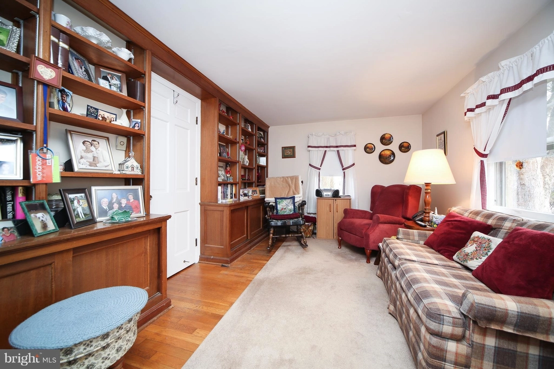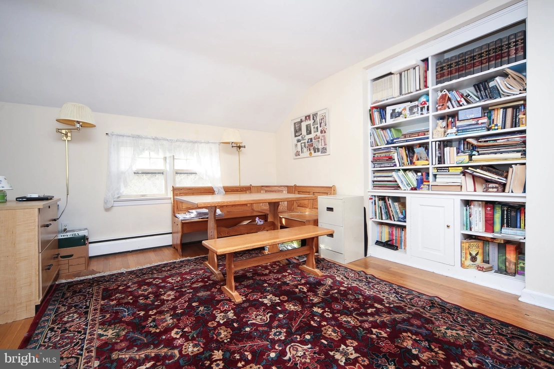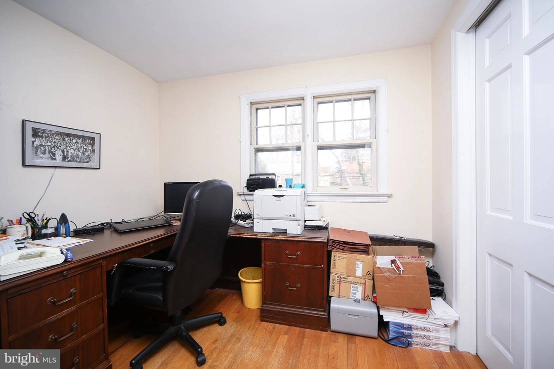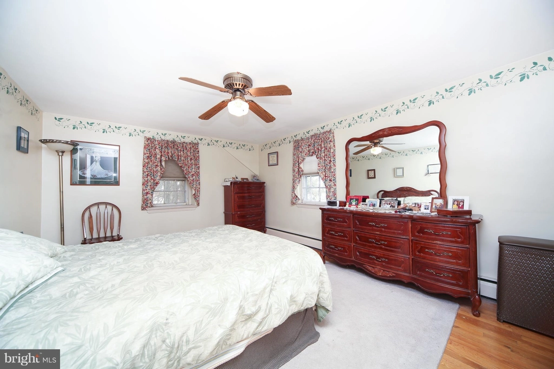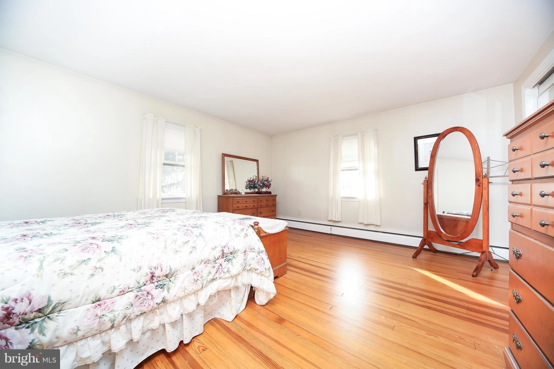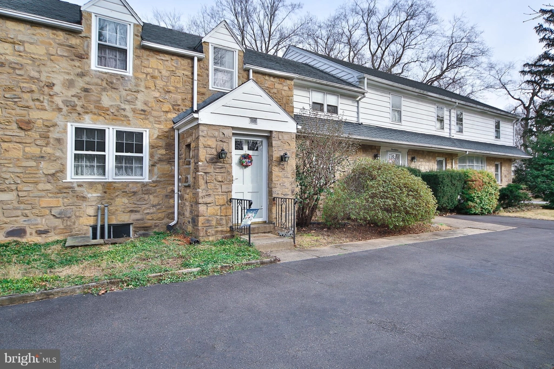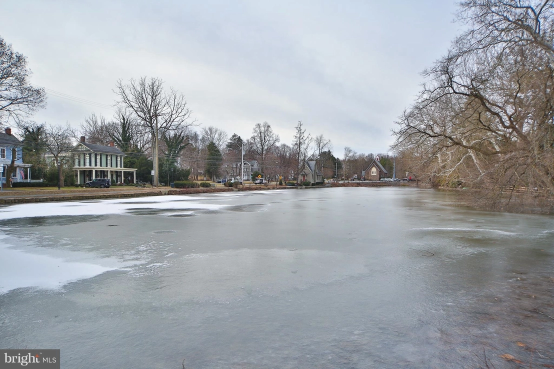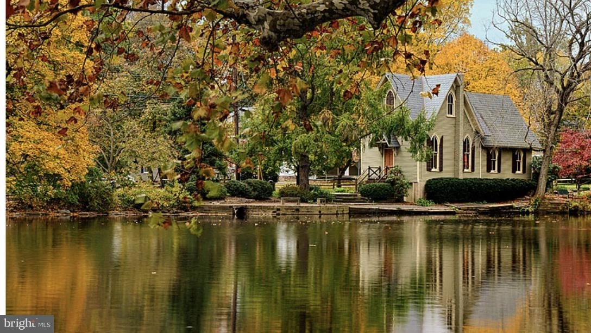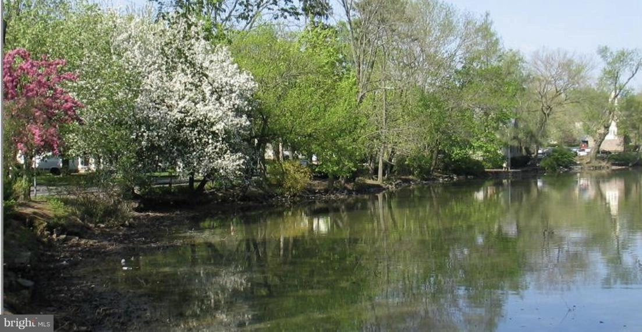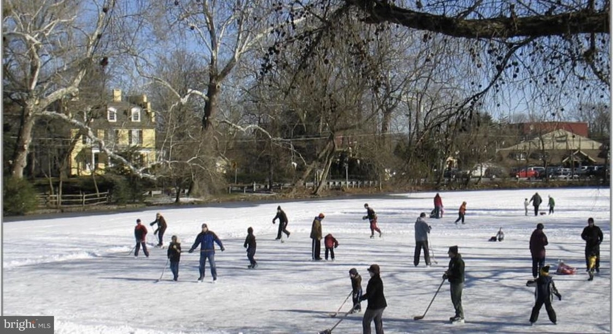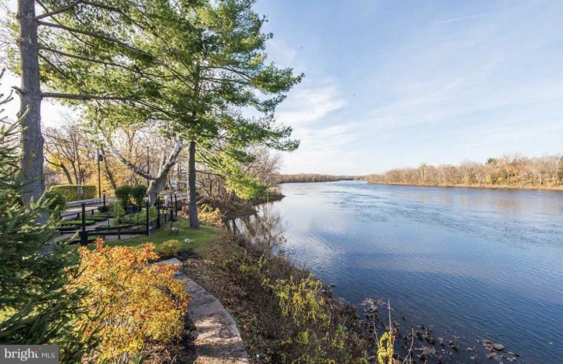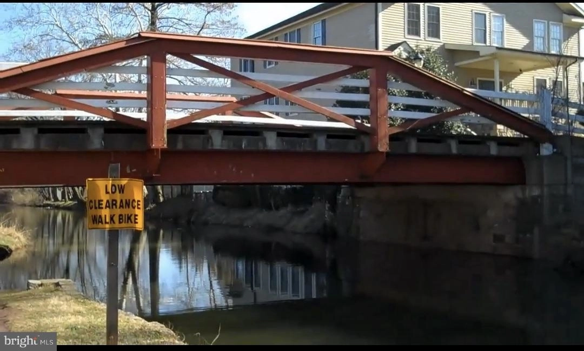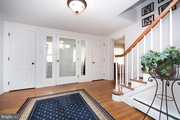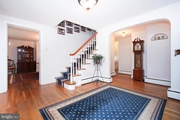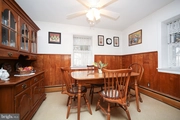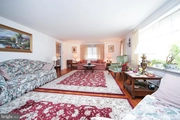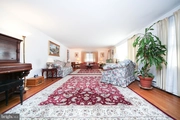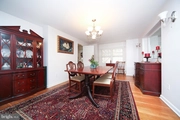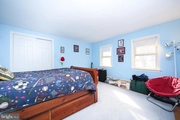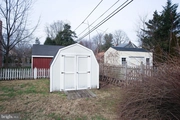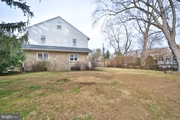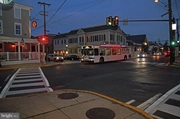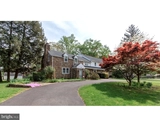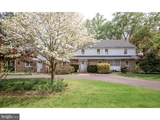$805,658*
●
House -
Off Market
116 RIVERVIEW AVENUE
YARDLEY, PA 19067
5 Beds
4 Baths,
1
Half Bath
$495,000 - $603,000
Reference Base Price*
46.75%
Since Aug 1, 2019
National-US
Primary Model
Sold Jun 11, 2019
$535,000
Buyer
Seller
$231,000
by Pnc Bank, National Association
Mortgage Due Oct 15, 2063
Sold Sep 16, 2005
$615,000
Seller
$492,000
by Weichert Financial Services
Mortgage Due Sep 01, 2035
About This Property
This Prominent 1950 Stone and Wood Classic Center Hall Colonial
Offers 4600 of Living Space. Within walking distance to
Historic Yardley, and all that it offers for a complete social &
convenient lifestyle, it is also nestled in an idyllic
neighborhood, less than a minute to 95 and NJ. This home has two
entryways into the front of the house. The main entryway brings you
into a classic glass double door vestibule. From here, is the
gracious foyer hosting the main staircase, and the large living
room to the right. Original hardwood floors are throughout. The
expansive sunlit living room opens to a tucked away den with built
ins and also has doorway to the first floor master, complete with
full master bath. This entire area was constructed by the original
owners to create a first floor suite, which was way ahead of its
time. There is also a hall bath on this area that is styled within
the period of the build. The original section of the house is to
the left, where the large dining room is centrally located and is
the depth of the home. Through this room is the quaint and cozy
family room compete with stone fireplace and connects to the large
retro period kitchen. There is plenty of counter space for
prepping, window overlooking the backyard, and room for an
expansive kitchen table. From the den, you ascend up the other
staircase which takes you to the left side of the living quarters
which includes a master bedroom, master bath, a second bedroom,
currently being used as a den or could be converted into a large
walk in closet. On this level there is a large connecting office
and second den area that is ideal for at home office space.
This acts a buffer to the other side of this level that has a
gracious landing from the other staircase and spacious full bath
and the remaining 4 large bedrooms all complete with closets
and hardwood floors. As an added bonus to this well built home is
the full walk up attic with tongue and groove flooring which is
awesome easy access storage, on top of the full unfinished
basement. This stately built custom home awaits your personal
touches. This is truly one of Yardley's most sought after
neighborhoods due to the charm and character of its unique custom
homes throughout, proximity to town, and to all major
corridors. The backyard has a large patio for entertaining. The
Delaware Canal is embraced by many that live here, for
walking, biking, dog walking etc... C
Unit Size
-
Days on Market
-
Land Size
0.42 acres
Price per sqft
-
Property Type
House
Property Taxes
$10,177
HOA Dues
-
Year Built
1950
Price History
| Date / Event | Date | Event | Price |
|---|---|---|---|
| Jul 17, 2019 | No longer available | - | |
| No longer available | |||
| Jun 11, 2019 | Sold to Jean C Simeon, Marjorie Simeon | $535,000 | |
| Sold to Jean C Simeon, Marjorie Simeon | |||
| Jan 19, 2019 | Listed | $549,000 | |
| Listed | |||
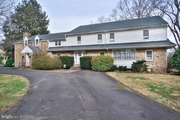
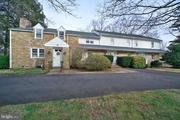
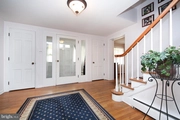
|
|||
|
This Prominent 1950 Stone and Wood Classic Center Hall Colonial
Offers 4600 of Living Space. Within walking distance to Historic
Yardley, and all that it offers for a complete social & convenient
lifestyle, it is also nestled in an idyllic neighborhood, less than
a minute to 95 and NJ. This home has two entryways into the front
of the house. The main entryway brings you into a classic glass
double door vestibule. From here, is the gracious foyer hosting the
main staircase, and the…
|
|||
| Nov 11, 2018 | No longer available | - | |
| No longer available | |||
| Oct 11, 2018 | No longer available | - | |
| No longer available | |||
Show More

Property Highlights
Air Conditioning


