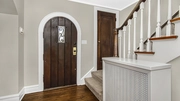










































1 /
43
Map
$708,923*
●
House -
Off Market
116 Elmore Street
Park Ridge, IL 60068
4 Beds
4 Baths,
1
Half Bath
2500 Sqft
$567,000 - $691,000
Reference Base Price*
12.55%
Since Nov 1, 2021
National-US
Primary Model
Sold Aug 09, 2021
$615,000
Seller
$492,000
by A & N Mortgage Services Inc
Mortgage Due Aug 01, 2051
Sold Apr 18, 2019
$530,000
Buyer
Seller
$477,000
by Bmo Harris Bank Na
Mortgage Due May 01, 2049
About This Property
Located on a quiet tree-lined street in highly coveted Country Club
area, this Brick Tudor Home is filled with gorgeous updates. You'll
fall in love with the Living Room, with Wood Burning Fireplace,
that offers Great Natural Light from the large windows dressed in
Custom Treatments, and Refinished Hardwood Floors that lead you
into the Separate Dining Room with Custom Wainscoting. Create
culinary masterpieces in the Chef's Kitchen that offers New
Stainless-Steel Appliances including Double Ovens, French Door
Refrigerator and Bosch Dishwasher. To complete the Main Floor,
there is an Updated Powder Room and a Spacious Family Room that
features a Wood Burning Fireplace with Gas Starter and Recessed
Lighting. The Upper Level is sure to impress with its Generously
Sized Owner's Suite with Two Walk-in Closets, New Carpet and an
Updated Private En-Suite Bathroom. There are 3 Secondary Bedrooms
on the Upper Level, all with Plenty of Closet Space, an Updated
Full Bathroom and the Hallway and Stairs feature New Carpet. The
Finished Basement offers a Full Bathroom and a Laundry Room with
New, Large Capacity Washer and Dryer. Additional Home Improvements
include: Fresh Paint Throughout, New Window Treatments, New
Light Fixtures and Fans, New Garage Door Opener and New Hardi Board
Siding! Enjoy the warm weather in the Screened-in Porch that
overlooks the Large Private Yard that is Fully Fenced. There is a
Convenient 2 Car Detached Garage, with Covered Walkway, ample
Driveway Parking and a Flood Control System. This Prime Location is
moments to: Uptown Park Ridge, Highly Rated Schools, Park Ridge
Country Club, Parks, Metra, Whole Foods, Shopping, Restaurants,
Nightlife, Gyms, Expressways, O'Hare and More.
The manager has listed the unit size as 2500 square feet.
The manager has listed the unit size as 2500 square feet.
Unit Size
2,500Ft²
Days on Market
-
Land Size
0.18 acres
Price per sqft
$252
Property Type
House
Property Taxes
$13,267
HOA Dues
-
Year Built
1926
Price History
| Date / Event | Date | Event | Price |
|---|---|---|---|
| Oct 6, 2021 | No longer available | - | |
| No longer available | |||
| Aug 9, 2021 | Sold to Margaret Mary Folan, Peter ... | $615,000 | |
| Sold to Margaret Mary Folan, Peter ... | |||
| May 26, 2021 | In contract | - | |
| In contract | |||
| May 19, 2021 | Listed | $629,900 | |
| Listed | |||
| Apr 29, 2021 | In contract | - | |
| In contract | |||
Show More

Property Highlights
Fireplace
Garage
Building Info
Overview
Building
Neighborhood
Geography
Comparables
Unit
Status
Status
Type
Beds
Baths
ft²
Price/ft²
Price/ft²
Asking Price
Listed On
Listed On
Closing Price
Sold On
Sold On
HOA + Taxes
Active
House
4
Beds
2.5
Baths
2,200 ft²
$268/ft²
$589,000
Mar 1, 2024
-
$546/mo
In Contract
House
3
Beds
2.5
Baths
2,850 ft²
$237/ft²
$675,000
Apr 18, 2024
-
$662/mo
In Contract
House
3
Beds
2.5
Baths
1,650 ft²
$321/ft²
$529,900
Mar 23, 2024
-
$648/mo
Active
Townhouse
3
Beds
4
Baths
2,556 ft²
$270/ft²
$689,900
Feb 7, 2024
-
$1,192/mo
Active
Multifamily
3
Beds
2.5
Baths
2,200 ft²
$295/ft²
$649,900
Apr 26, 2024
-
$1,100/mo
Active
Commercial
Loft
-
3,000 ft²
$183/ft²
$549,000
Feb 17, 2024
-
$857/mo




















































