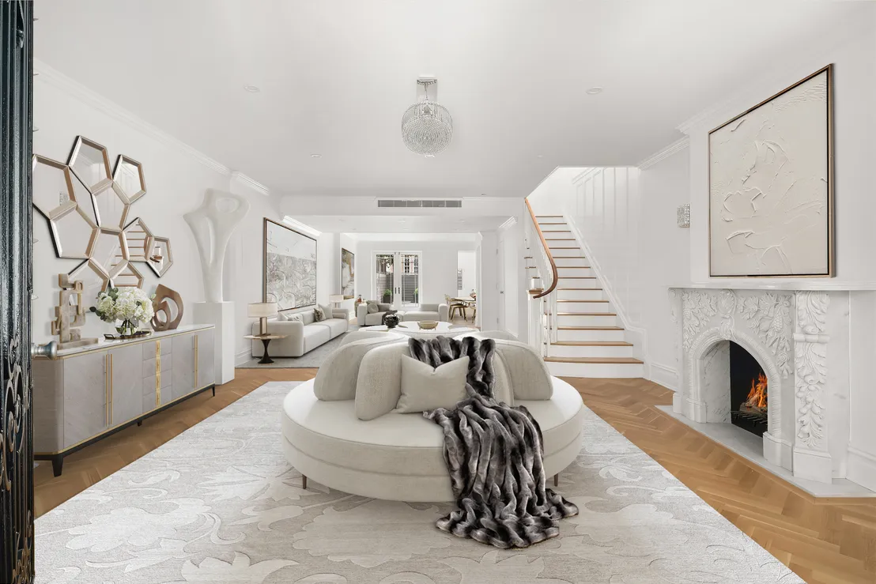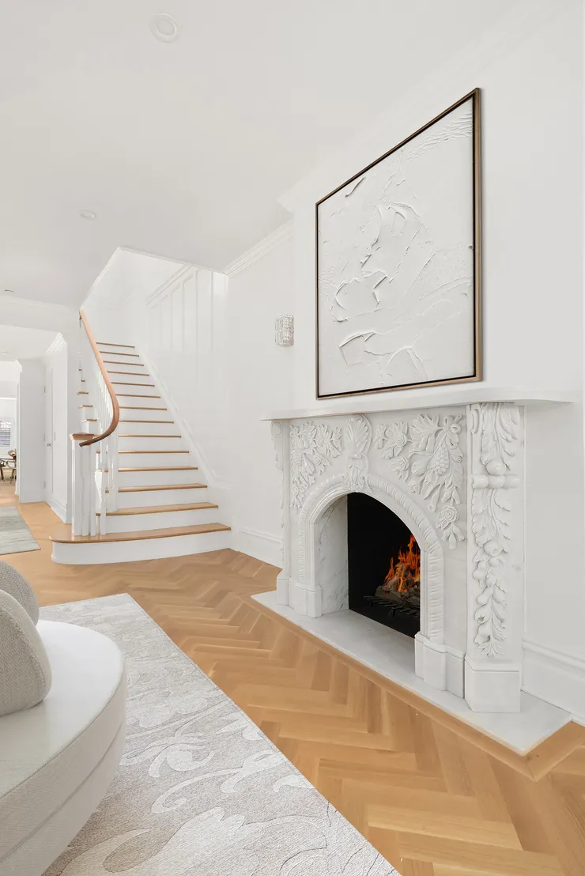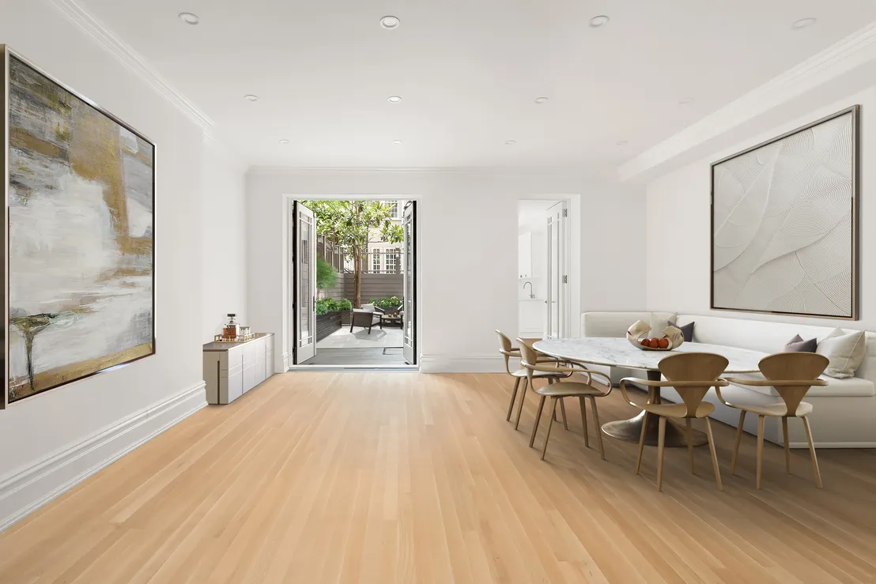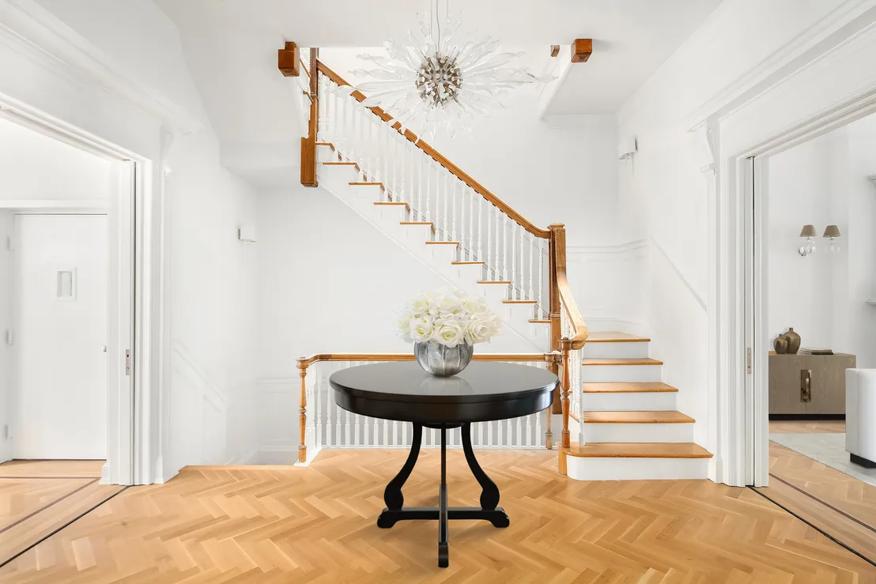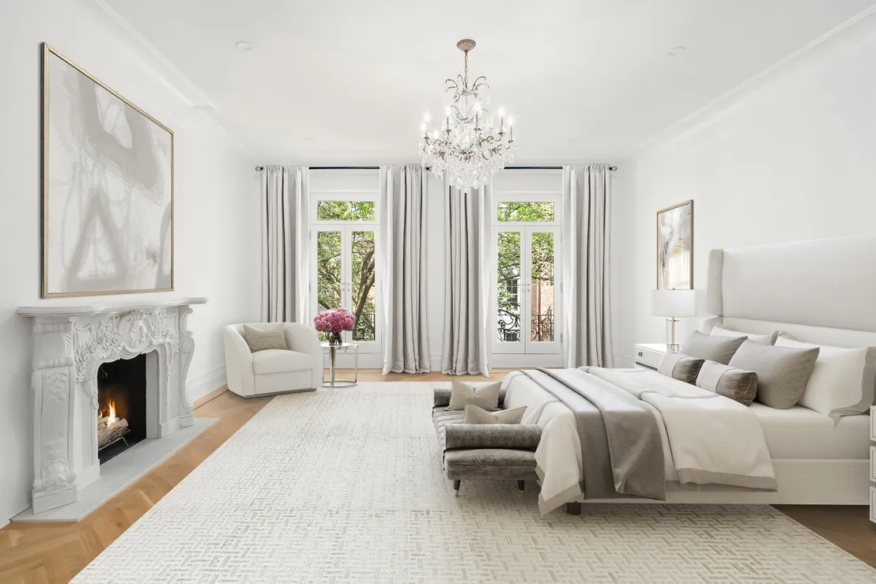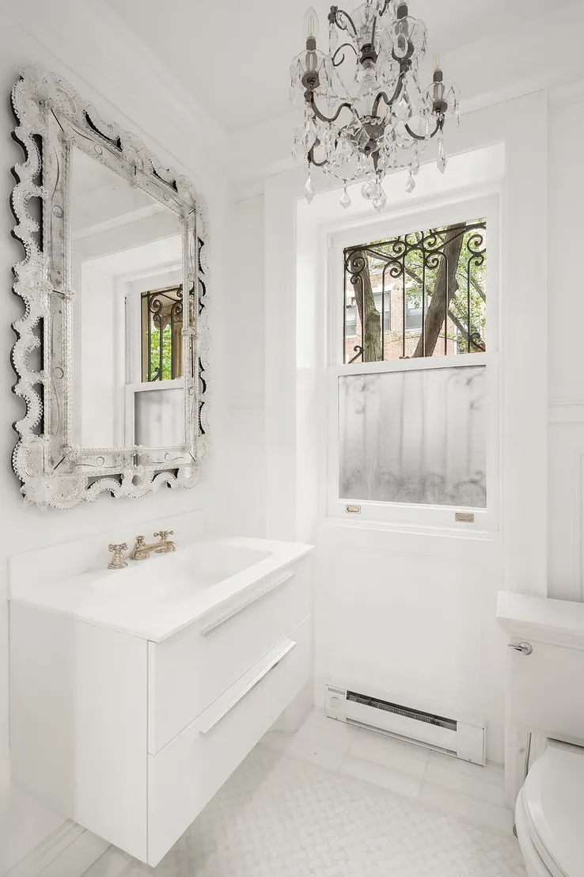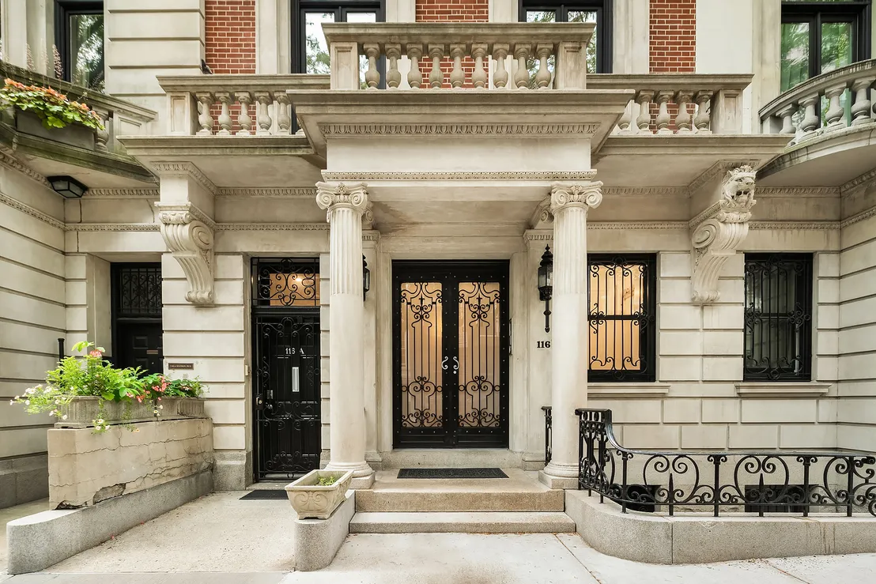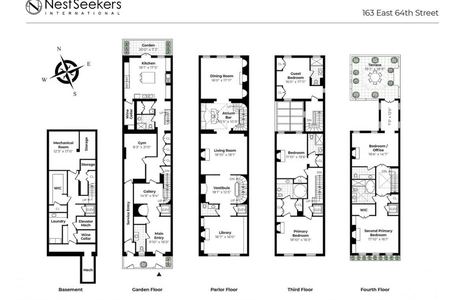



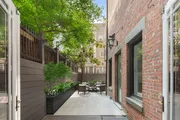
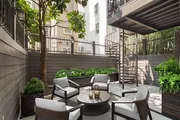







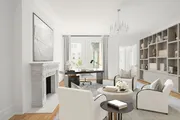
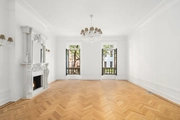


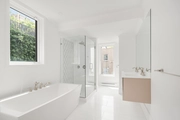


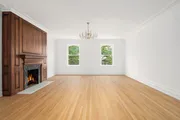





1 /
26
Map
$16,000,000
●
House -
Off Market
116 E 65TH Street #HOUSE
Manhattan, NY 10065
5 Beds
5 Baths,
2
Half Baths
6950 Sqft
$17,001,662
RealtyHop Estimate
6.26%
Since Jun 1, 2022
NY-New York
Primary Model
About This Property
Sitting on one of Manhattan's most coveted tree-lined streets, this
approx. 6950 sq. ft. Beaux Arts-style townhouse is spread out over
5 floors and features 5 bedrooms, 4 full bathrooms plus 2 powder
rooms. At 20 ft. wide and graced with natural light, this
sprawling limestone and brick masterpiece features large-scale
rooms, soaring ceilings and embodies iconic New York City townhouse
living.
A stately columned portico ushers you into a proper foyer, anchored by herringbone oak floors and a fireplace with an antique Carrara marble mantelpiece. The sweeping gallery leads to a huge breakfast room that opens onto a 750 sq.ft. private garden featuring a stunning, mature Magnolia tree. An efficient, well apportioned kitchenette services this floor, maximizing effortless entertaining and presents a wonderful opportunity for expansion to a full-service, chef's kitchen.
With 11.5 ft. ceilings, two fireplaces and impeccable herringbone White Oak floors underfoot, the elegant parlor floor provides an opportunity for grand living. A north-facing living room opens onto gorgeous twin Juliet balconies via 7 ft. floor to ceiling windowed doors. The south-facing, sun-filled dining room overlooks the garden and features a full-service wet bar. A custom-designed kitchen with a professional grade Viking range and high-end stainless steel appliances connects to the dining room, as well as a bright solarium with access to the garden below.
The third floor is dedicated entirely to the grandiose principal bedroom suite. Airy and spacious thanks to ceilings just over 10 ft., the enormous north-facing bedroom features a fireplace and is complemented by the same 7 ft. doors opening to twin Juliet balconies. A corridor of custom closets leads to a sitting room positioned on the quiet, south-side with bucolic garden views. Rounding out this incredible enclave is the crisp, elegant master bath which features a soaking tub, double sink vanity, white tiling.
Two opulent guest bedroom suites make up the fourth floor. The massive north-facing bedroom rivals the size and scale of the principal bedroom and features a fireplace with a distinguished, original wood mantle and ensuite bathroom. A south-facing second bedroom enjoys a stunningly renovated ensuite bathroom with soaking tub, double vanity and glassed-in shower. White oak flooring with walnut trim bestows a classic grandeur to this floor.
Ascend the skylit stairwell to the impressive fifth floor which features a media room, full kitchen with skylight and a beautiful south-facing private terrace. A fifth guest ensuite bedroom sits on the north side.
Anchoring this unbelievable home is a 1500 sq. ft. finished basement with a recreation room, a proper, enclosed laundry room and ample storage space. The home boasts a brand new, state of the art, Daiken heat pump HVAC system. This electric system has 18 air handlers throughout the house, and requires very little maintenance while maintaining comfort around the home from temperatures as low as zero degrees to temperatures as high as one hundred degrees Farenheit. The home is as energy efficient as can be, including LED lighting throughout.
Built circa 1910, this home has been lovingly restored and renovated throughout the years while maintaining its original details and is in truly excellent condition. Photos are virtually staged.
A stately columned portico ushers you into a proper foyer, anchored by herringbone oak floors and a fireplace with an antique Carrara marble mantelpiece. The sweeping gallery leads to a huge breakfast room that opens onto a 750 sq.ft. private garden featuring a stunning, mature Magnolia tree. An efficient, well apportioned kitchenette services this floor, maximizing effortless entertaining and presents a wonderful opportunity for expansion to a full-service, chef's kitchen.
With 11.5 ft. ceilings, two fireplaces and impeccable herringbone White Oak floors underfoot, the elegant parlor floor provides an opportunity for grand living. A north-facing living room opens onto gorgeous twin Juliet balconies via 7 ft. floor to ceiling windowed doors. The south-facing, sun-filled dining room overlooks the garden and features a full-service wet bar. A custom-designed kitchen with a professional grade Viking range and high-end stainless steel appliances connects to the dining room, as well as a bright solarium with access to the garden below.
The third floor is dedicated entirely to the grandiose principal bedroom suite. Airy and spacious thanks to ceilings just over 10 ft., the enormous north-facing bedroom features a fireplace and is complemented by the same 7 ft. doors opening to twin Juliet balconies. A corridor of custom closets leads to a sitting room positioned on the quiet, south-side with bucolic garden views. Rounding out this incredible enclave is the crisp, elegant master bath which features a soaking tub, double sink vanity, white tiling.
Two opulent guest bedroom suites make up the fourth floor. The massive north-facing bedroom rivals the size and scale of the principal bedroom and features a fireplace with a distinguished, original wood mantle and ensuite bathroom. A south-facing second bedroom enjoys a stunningly renovated ensuite bathroom with soaking tub, double vanity and glassed-in shower. White oak flooring with walnut trim bestows a classic grandeur to this floor.
Ascend the skylit stairwell to the impressive fifth floor which features a media room, full kitchen with skylight and a beautiful south-facing private terrace. A fifth guest ensuite bedroom sits on the north side.
Anchoring this unbelievable home is a 1500 sq. ft. finished basement with a recreation room, a proper, enclosed laundry room and ample storage space. The home boasts a brand new, state of the art, Daiken heat pump HVAC system. This electric system has 18 air handlers throughout the house, and requires very little maintenance while maintaining comfort around the home from temperatures as low as zero degrees to temperatures as high as one hundred degrees Farenheit. The home is as energy efficient as can be, including LED lighting throughout.
Built circa 1910, this home has been lovingly restored and renovated throughout the years while maintaining its original details and is in truly excellent condition. Photos are virtually staged.
Unit Size
6,950Ft²
Days on Market
260 days
Land Size
-
Price per sqft
$2,302
Property Type
House
Property Taxes
-
HOA Dues
-
Year Built
1900
Last updated: 3 months ago (RLS #PRCH-3586182)
Price History
| Date / Event | Date | Event | Price |
|---|---|---|---|
| May 20, 2022 | Sold | $16,000,000 | |
| Sold | |||
| Apr 5, 2022 | In contract | - | |
| In contract | |||
| Sep 2, 2021 | Listed by Modlin Group LLC | $18,250,000 | |
| Listed by Modlin Group LLC | |||
Property Highlights
With View
Interior Details
Bedroom Information
Bedrooms: 5
Bathroom Information
Full Bathrooms: 4
Half Bathrooms: 2
Interior Information
Interior Features: Separate Formal Dining Room
Living Area: 6950
Room Information
Rooms: 20
Exterior Details
Property Information
Year Built: 1899
Building Information
Pets Allowed: Building No, No
Lot Information
Lot Size Dimensions: 20.0 x 100.42
Location Details
Subdivision Name: Lenox Hill
Stories Total: 5
Comparables
Unit
Status
Status
Type
Beds
Baths
ft²
Price/ft²
Price/ft²
Asking Price
Listed On
Listed On
Closing Price
Sold On
Sold On
HOA + Taxes
Sold
House
5
Beds
5
Baths
6,978 ft²
$1,788/ft²
$12,475,000
May 20, 2014
$12,475,000
Jan 6, 2015
-
House
5
Beds
7
Baths
8,200 ft²
$2,159/ft²
$17,700,000
Feb 18, 2016
$17,700,000
May 10, 2019
-
House
5
Beds
6
Baths
8,000 ft²
$2,125/ft²
$17,000,000
Feb 15, 2022
$17,000,000
Jul 1, 2022
-
House
5
Beds
7
Baths
5,358 ft²
$2,996/ft²
$16,050,000
Dec 30, 2021
$16,050,000
May 4, 2023
-
Co-op
5
Beds
4
Baths
5,400 ft²
$2,500/ft²
$13,500,000
Sep 9, 2022
$13,500,000
Feb 24, 2023
$22,047/mo
Sold
Co-op
5
Beds
4.5
Baths
5,000 ft²
$3,200/ft²
$16,000,000
Sep 9, 2013
-
Feb 5, 2021
$10,895/mo
In Contract
Townhouse
5
Beds
7
Baths
6,600 ft²
$2,045/ft²
$13,500,000
Feb 11, 2022
-
$8,088/mo
Active
Townhouse
5
Beds
8
Baths
8,000 ft²
$1,999/ft²
$15,995,000
May 26, 2023
-
$8,959/mo
Active
Townhouse
5
Beds
7
Baths
6,500 ft²
$1,985/ft²
$12,900,000
Feb 21, 2024
-
$7,271/mo
Active
Townhouse
5
Beds
7
Baths
8,000 ft²
$1,999/ft²
$15,995,000
Jun 28, 2023
-
$9,361/mo
Active
Townhouse
5
Beds
7
Baths
6,142 ft²
$2,279/ft²
$13,995,000
Apr 27, 2023
-
$7,713/mo
Active
Townhouse
5
Beds
5
Baths
6,000 ft²
$2,242/ft²
$13,450,000
Mar 25, 2024
-
$7,430/mo
Past Sales
| Date | Unit | Beds | Baths | Sqft | Price | Closed | Owner | Listed By |
|---|---|---|---|---|---|---|---|---|
|
09/02/2021
|
5 Bed
|
5 Bath
|
6950 ft²
|
$18,250,000
5 Bed
5 Bath
6950 ft²
|
$16,000,000
-12.33%
05/20/2022
|
-
|
Adam Modlin
Modlin Group LLC
|
|
|
04/08/2015
|
|
Studio
|
-
|
6901 ft²
|
$16,900,000
Studio
-
6901 ft²
|
$15,075,000
-10.80%
04/14/2016
|
-
|
Lauren Muss
The Corcoran Group
|
Building Info
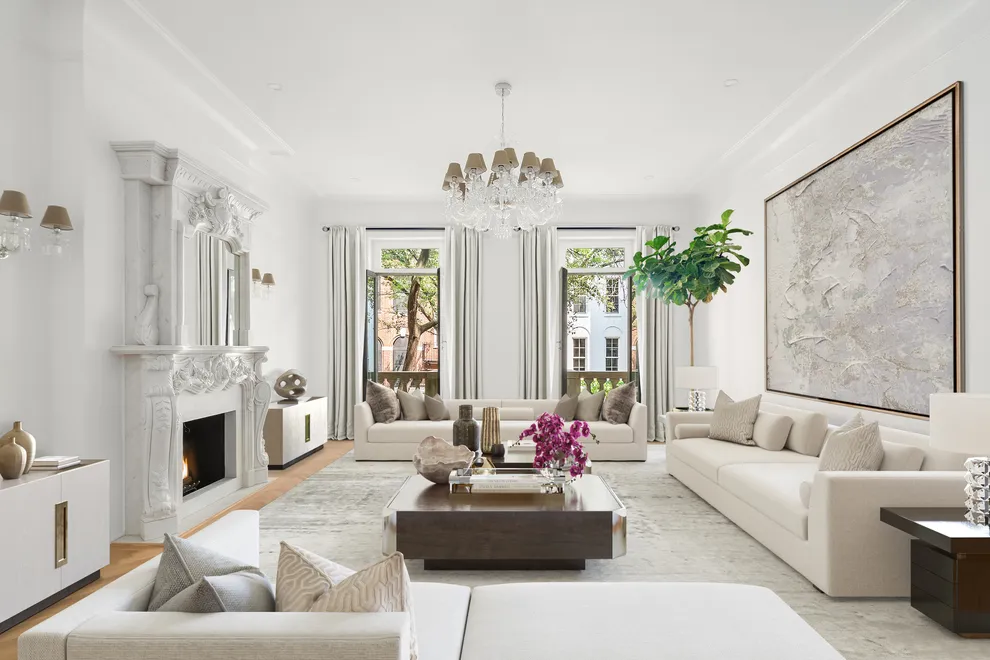
About Upper Manhattan
Similar Homes for Sale

$13,450,000
- 5 Beds
- 5 Baths
- 6,000 ft²

$13,995,000
- 5 Beds
- 7 Baths
- 6,142 ft²



