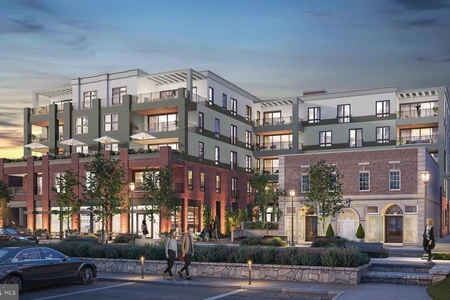

























































1 /
58
Map
$758,000
●
House -
In Contract
116 CORNELL AVE
SWARTHMORE, PA 19081
5 Beds
3 Baths,
1
Half Bath
2400 Sqft
$3,722
Estimated Monthly
$0
HOA / Fees
About This Property
ALL OFFERS MUST BE IN BY MONDAY, 4/29 12 NOON.
Absolutely charming 5+ Bedroom Victorian in the heart of
Swarthmore Borough - just 2 blocks to town and train station. House
features many lovely details, from a stunning covered front
porch to inlaid mahogany hardwood floors, crown molding and
plenty of windows that flood the house with light. First floor
features a Foyer, Living Room with a gas fireplace, Dining Room,
Powder Room and a beautifully renovated Kitchen. Kitchen
features extra tall white cabinets, crown molding,
stainless steel appliances, white subway tile
backsplash and a fantastic over-sized granite island with
seating. There is a cozy "den" alcove just off the Kitchen
with a TV and office space (with lots of built-ins!). Second
floor offers three nice-sized bedrooms plus a bonus room (once
used as a nursery and now an office). There is a recently
renovated full bathroom on this floor with white subway tile, ship
lap and a navy blue vanity. The 3rd floor includes two
more bedrooms and another bonus room (currently used as a bedroom).
There is a full bath on this floor, too, featuring a stall shower,
ceramic tile floor and white vanity. Laundry is in the
basement. There is a lovely Trex deck off the rear of the house and
a delightful paver patio with a seating "wall". There is also
an adorable blue wooden gate with an arbor and a gorgeous backyard.
There is a detached, two story garage (being sold "as is")
that offers many possibilities, from storage to a man cave or she
shed. There is a driveway by the garage. Swarthmore
Borough is a small college town with sidewalks and a downtown
filled with shops, restaurants, a community center and public
library. Walk to schools, town, swim club and Swarthmore
College grounds! Philadelphia Airport is 15 minutes away.
Award-winning Wallingford Swarthmore Schools, including the
largest high school marching band in the state! Showings
start Thursday, April 25. Seller is licensed PA agent.
Unit Size
2,400Ft²
Days on Market
-
Land Size
0.20 acres
Price per sqft
$316
Property Type
House
Property Taxes
$1,049
HOA Dues
-
Year Built
1900
Listed By
Last updated: 7 days ago (Bright MLS #PADE2065822)
Price History
| Date / Event | Date | Event | Price |
|---|---|---|---|
| May 1, 2024 | In contract | - | |
| In contract | |||
| Apr 24, 2024 | Listed by Berkshire Hathaway HomeServices Fox & Roach, Realtors | $758,000 | |
| Listed by Berkshire Hathaway HomeServices Fox & Roach, Realtors | |||
|
|
|||
|
Absolutelycharming5+ Bedroom Victorian in the heart of Swarthmore
Borough - just 2 blocks to town and train station. House features
many lovely details, from a stunning covered front porchto inlaid
mahogany hardwood floors, crown molding and plenty of windows that
flood the house with light. First floor features a Foyer, Living
Room with a gas fireplace, Dining Room, Powder Room and a
beautifullyrenovated Kitchen. Kitchen features extra tall white
cabinets, crownmolding, stainlesssteel…
|
|||
Property Highlights
Garage
Air Conditioning
Fireplace
Parking Details
Has Garage
Garage Features: Additional Storage Area
Parking Features: Detached Garage
Garage Spaces: 2
Total Garage and Parking Spaces: 2
Interior Details
Bedroom Information
Bedrooms on 1st Upper Level: 3
Bedrooms on 2nd Upper Level: 2
Bathroom Information
Full Bathrooms on 1st Upper Level: 1
Full Bathrooms on 2nd Upper Level: 1
Interior Information
Interior Features: Built-Ins, Ceiling Fan(s), Crown Moldings, Kitchen - Eat-In, Kitchen - Island, Stall Shower, Tub Shower, Wood Floors
Appliances: Dishwasher, Disposal, Built-In Microwave, Cooktop, Dryer - Gas, Exhaust Fan, Oven - Double, Refrigerator, Stainless Steel Appliances, Washer
Living Area Square Feet Source: Estimated
Room Information
Laundry Type: Basement
Fireplace Information
Has Fireplace
Brick
Fireplaces: 1
Basement Information
Has Basement
Full
Exterior Details
Property Information
Ownership Interest: Fee Simple
Year Built Source: Assessor
Building Information
Foundation Details: Stone
Other Structures: Above Grade, Below Grade
Roof: Pitched, Shingle
Structure Type: Detached
Window Features: Wood Frame, Double Hung
Construction Materials: Wood Siding, Vinyl Siding
Outdoor Living Structures: Porch(es)
Pool Information
No Pool
Lot Information
Corner
Tidal Water: N
Lot Size Dimensions: 50.00 x 160.00
Lot Size Source: Assessor
Land Information
Land Assessed Value: $351,820
Above Grade Information
Finished Square Feet: 2400
Finished Square Feet Source: Estimated
Financial Details
County Tax: $1,055
County Tax Payment Frequency: Annually
City Town Tax: $1,315
City Town Tax Payment Frequency: Annually
Tax Assessed Value: $351,820
Tax Year: 2023
Tax Annual Amount: $12,589
Year Assessed: 2023
Utilities Details
Central Air
Cooling Type: Central A/C
Heating Type: Radiator
Cooling Fuel: Electric
Heating Fuel: Natural Gas
Hot Water: Natural Gas
Sewer Septic: Public Sewer
Water Source: Public
Building Info
Overview
Building
Neighborhood
Geography
Comparables
Unit
Status
Status
Type
Beds
Baths
ft²
Price/ft²
Price/ft²
Asking Price
Listed On
Listed On
Closing Price
Sold On
Sold On
HOA + Taxes
Sold
House
6
Beds
3
Baths
2,262 ft²
$316/ft²
$715,000
May 16, 2023
$715,000
Jun 21, 2023
-
Sold
House
4
Beds
4
Baths
2,400 ft²
$373/ft²
$895,000
Oct 13, 2023
$895,000
Dec 27, 2023
-
House
6
Beds
3
Baths
3,771 ft²
$221/ft²
$833,600
Apr 13, 2023
$833,600
Jun 28, 2023
-
Sold
House
3
Beds
3
Baths
2,064 ft²
$394/ft²
$813,500
Sep 29, 2022
$813,500
Nov 14, 2022
-
































































