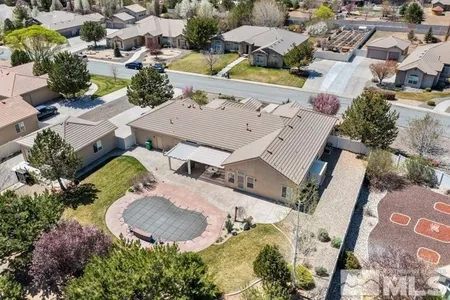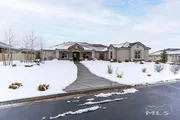
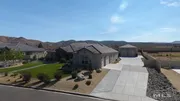
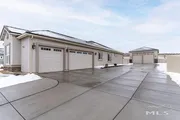
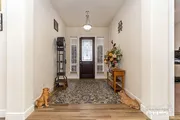
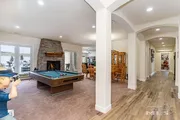
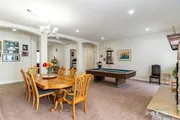
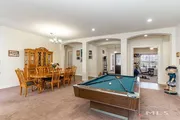
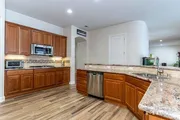
























1 /
32
Map
$1,520,090*
●
House -
Off Market
11586 Anthem
Sparks, NV 89441
5 Beds
4 Baths,
1
Half Bath
4287 Sqft
$1,125,000 - $1,375,000
Reference Base Price*
21.61%
Since May 1, 2021
National-US
Primary Model
Sold Apr 07, 2021
$1,225,000
Seller
$980,000
by Bank Of America Na
Mortgage Due May 01, 2051
Sold May 26, 2020
Transfer
Buyer
Seller
$259,200
by Quicken Loans Inc
Mortgage Due Jun 01, 2050
About This Property
Pebble Creek former model home with five bedrooms plus an office,
double RV garage and so much more. Offering great separation of
space, this 4287 square foot single story home has a wonderful
floor plan with the master bedroom located on one side of the home
and the four additional bedrooms with Jack and Jill baths on the
other side. Step into the front entry with the detailed porcelain
tile flooring into the spacious formal living and dining rooms.The
great room includes a wall of windows overlooking the backyard,
bringing in the natural sunlight. The large master bedroom offers
two walk in closets, a door to the back covered patio and a
bathroom fit for a king. With dual sinks, a walk in shower, and a
separate garden tub, the bathroom is finished in granite with a
beautiful backsplash and travertine flooring. Even the laundry room
countertop is finished in granite and has a sink and cabinets. The
backyard has nice views of the eastern hills with a great
orientation, offering shade under the covered patio on those hot
summer afternoons. If the 3 car attached garage isn't enough, then
wait until you see the finished and insulated dual RV garage.
Measuring 46' deep, 32 1/2' wide with two doors, 12' wide and 14'
tall, it easily fits two recreational vehicles. There is water and
a sewer line at the side of the house, making it convenient when
you return from your camping trip. RV garage also includes two 50
amp outlets. This is the Pebble Creek home of your dreams, and move
in ready! Seller is a Nevada licensed Realtor. The great room
includes a wall of windows overlooking the backyard, bringing in
the natural sunlight. The large master bedroom offers two walk in
closets, a door to the back covered patio and a bathroom fit for a
king. With dual sinks, a walk in shower, and a separate garden tub,
the bathroom is finished in granite with a beautiful backsplash and
travertine flooring. Even the laundry room countertop is finished
in granite and has a sink and cabinets. The backyard has nice views
of the eastern hills with a great orientation, offering shade under
the covered patio on those hot summer afternoons. If the 3 car
attached garage isn't enough, then wait until you see the finished
and insulated dual RV garage. Measuring 46' deep, 32 1/2' wide with
two doors, 12' wide and 14' tall, it easily fits two recreational
vehicles. There is water and a sewer line at the side of the house,
making it convenient when you return from your camping trip. RV
garage also includes two 50 amp outlets. This is the Pebble Creek
home of your dreams, and move in ready! Seller is a Nevada licensed
Realtor.
The manager has listed the unit size as 4287 square feet.
The manager has listed the unit size as 4287 square feet.
Unit Size
4,287Ft²
Days on Market
-
Land Size
0.88 acres
Price per sqft
$292
Property Type
House
Property Taxes
$7,281
HOA Dues
$33
Year Built
2018
Price History
| Date / Event | Date | Event | Price |
|---|---|---|---|
| Apr 8, 2021 | No longer available | - | |
| No longer available | |||
| Apr 7, 2021 | Sold to Brittany B Diehl, James L D... | $1,225,000 | |
| Sold to Brittany B Diehl, James L D... | |||
| Jan 28, 2021 | Listed | $1,250,000 | |
| Listed | |||
Property Highlights
Fireplace
Garage
With View


































