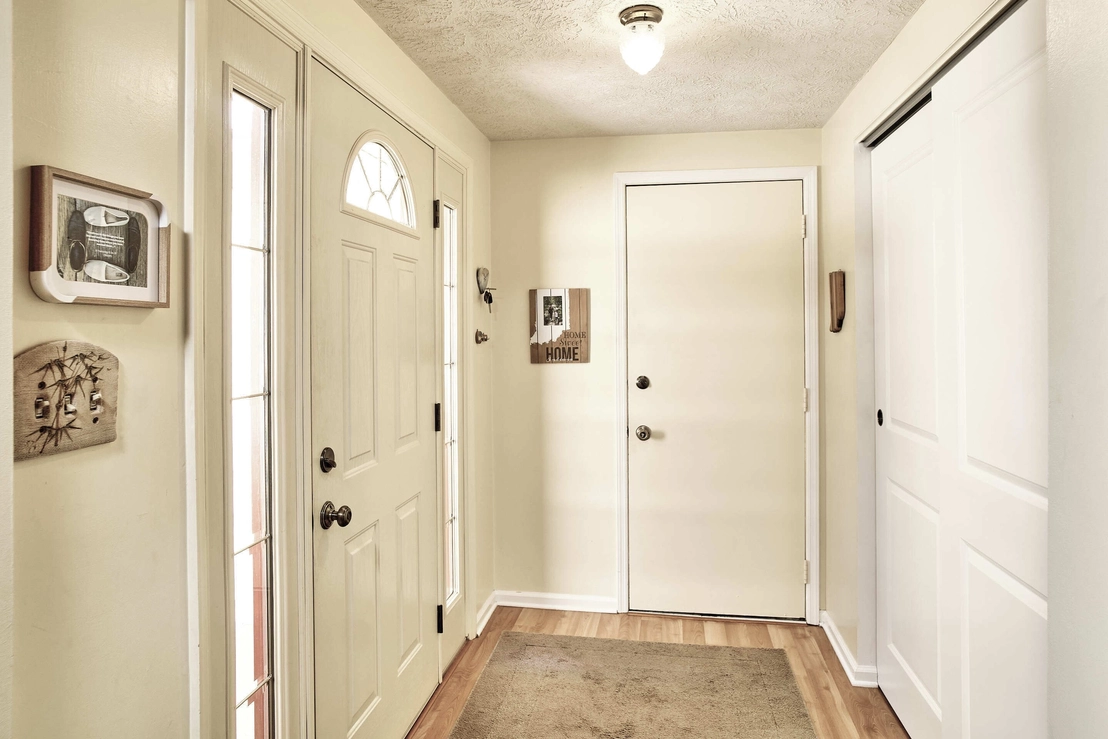



























































1 /
60
Map
$315,000 - $385,000
●
House -
Off Market
11565 Crestview Drive
Fishers, IN 46038
3 Beds
2.5 Baths,
1
Half Bath
1834 Sqft
About This Property
You will love this charming and well maintained 3 bed 2.5 bath home
located minutes from downtown Fishers! Open and inviting layout is
great for entertaining and features both a spacious living room and
cozy family room. Enjoy meals and time together in the dining room
and eat in kitchen. Laminate flooring throughout the main level is
one of the many interior updates. Separate office space makes
working from home an easy and convenient option. Relax and
enjoy the outdoors on the private screened in porch that is filled
with natural light. All of this plus an unfinished basement with
lots of possibilities and plenty of room for storage. Experience
and appreciate all that Fishers has to offer within close proximity
including restaurants, shopping, community activities, and
more!
The manager has listed the unit size as 1834 square feet.
The manager has listed the unit size as 1834 square feet.
Unit Size
1,834Ft²
Days on Market
-
Land Size
0.21 acres
Price per sqft
$191
Property Type
House
Property Taxes
-
HOA Dues
-
Year Built
1977
Price History
| Date / Event | Date | Event | Price |
|---|---|---|---|
| Apr 27, 2024 | No longer available | - | |
| No longer available | |||
| Mar 5, 2024 | In contract | - | |
| In contract | |||
| Mar 1, 2024 | Listed | $350,000 | |
| Listed | |||
Property Highlights
Fireplace
Air Conditioning
Building Info
Overview
Building
Neighborhood
Geography
Comparables
Unit
Status
Status
Type
Beds
Baths
ft²
Price/ft²
Price/ft²
Asking Price
Listed On
Listed On
Closing Price
Sold On
Sold On
HOA + Taxes
In Contract
House
3
Beds
2
Baths
1,880 ft²
$218/ft²
$410,000
Feb 29, 2024
-
$180/mo

































































