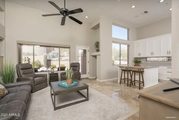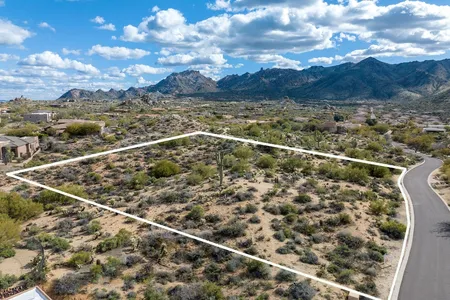





























1 /
30
Map
$957,427*
●
House -
Off Market
11546 E RANCH GATE Road
Scottsdale, AZ 85255
3 Beds
3 Baths,
1
Half Bath
2090 Sqft
$653,000 - $797,000
Reference Base Price*
32.06%
Since Mar 1, 2021
AZ-Phoenix
Primary Model
Sold Mar 19, 2021
$815,000
Buyer
Seller
$652,000
by Fairway Independent Mortgage C
Mortgage Due Apr 01, 2051
Sold May 11, 2018
$505,000
$404,000
by Boeing Employees Cu
Mortgage Due Jun 01, 2048
About This Property
Single Level 3 bedroom 2.5 bathroom home nestled in Troon Mountain
with views of Four Peaks and Tom Thumb. As you enter the home
you will notice the amazing Indoor/outdoor living space with
spectacular views of giant boulders through the LA Cantina folding
door system. Kitchen has all new custom cabinets, quartz counters,
stainless steel appliances, island, and built-in wine fridge. Spa
like master suite with new vanities, bath tub, walk in shower and
large walk in closet. Door from master gives access to a heated
pool, spa and cozy fireplace to enjoy the crisp Arizona winter
evenings. Nice sized guest bedrooms are split from master.
Custom Shades, Polished Travertine, too many upgrades to mention.
Walking trails, hiking Pinnacle Peak and tranquil desert views
surrounding you. Location!!
The manager has listed the unit size as 2090 square feet.
The manager has listed the unit size as 2090 square feet.
Unit Size
2,090Ft²
Days on Market
-
Land Size
0.15 acres
Price per sqft
$347
Property Type
House
Property Taxes
$2,554
HOA Dues
-
Year Built
1999
Price History
| Date / Event | Date | Event | Price |
|---|---|---|---|
| Mar 19, 2021 | Sold to George Sachs | $815,000 | |
| Sold to George Sachs | |||
| Feb 13, 2021 | No longer available | - | |
| No longer available | |||
| Feb 7, 2021 | Listed | $725,000 | |
| Listed | |||
| Jul 30, 2017 | Listed | $380,000 | |
| Listed | |||
|
|
|||
|
Nestled into the breathtaking Troon Village Rock cropping's this
single level, turn key home offers 2 bedroom, 2.5 baths with den.
Travertine and wood floors mention just a few of the upgrades. The
vaulted ceilings invite in natural light and maximize the amazing
views of Troon Mountain and rock cropping's. The master suite
offers a spa finish level, large walk in closet and access to the
outdoor space that offers a heated pool, spa and cozy fireplace to
enjoy the crisp Arizona winter…
|
|||
Property Highlights
Garage


































