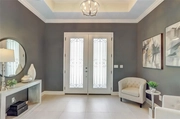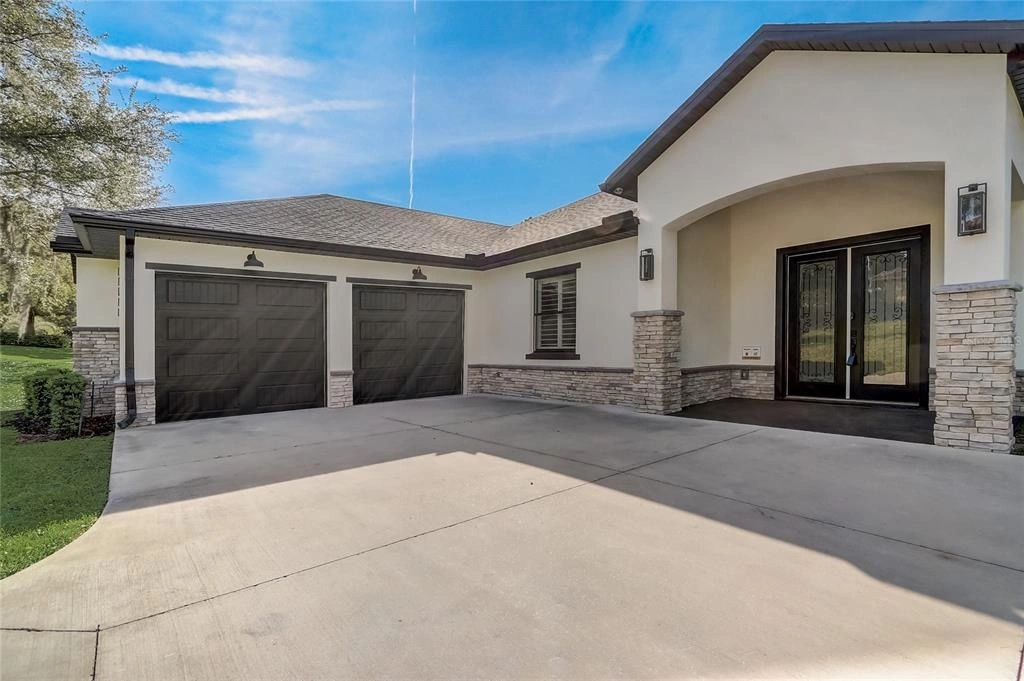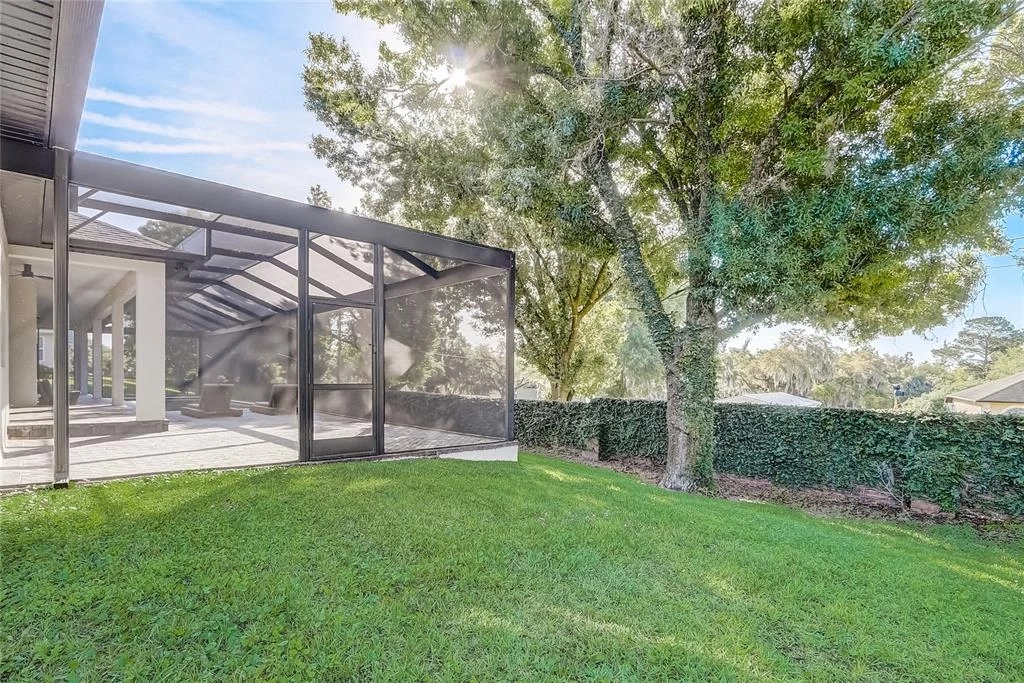




























































1 /
61
Video
Map
$900,000
●
House -
In Contract
11516 Osprey Pointe BOULEVARD
CLERMONT, FL 34711
3 Beds
4 Baths,
1
Half Bath
2872 Sqft
$5,158
Estimated Monthly
$119
HOA / Fees
2.15%
Cap Rate
About This Property
Under contract-accepting backup offers. Step into the epitome of
luxury living at 11516 Osprey Pointe Blvd, an exquisite upscale
residence situated in the highly sought-after gated community of
Osprey Pointe. This spacious abode offers unparalleled access to
the pristine Chains of Lake, including the enchanting Lake
Minnehaha.
Set upon a sprawling large lot, this pool home stands as a testament to modern elegance with tasteful finishes and thoughtful updates. The stunning open-concept floorplan, adorned with porcelain tiles throughout, bathes each space in an abundance of natural light, creating an airy and inviting atmosphere.
The heart of the home is a gourmet kitchen boasting high end shaker cabinets, quartz countertops, a cooktop, and a double oven, complemented by a spacious pantry. The great room, featuring disappearing pocket sliders, seamlessly connects indoor and outdoor living, where a cozy fireplace and coffered ceiling enhance the ambiance.
The grand foyer entry welcomes you with open arms, leading to the large primary suite that offers a lounge area, fully built walk-in closet, and a spa-like en suite. Revel in the opulence of dual sink vanities, elegant wall-mounted faucets, and a luxurious dual-body stand-up shower. Each bedroom in this lavish retreat boasts its own en suite bath and custom cabinetry for additional storage.
Practicality meets luxury in the large laundry room, while the backyard becomes a private oasis with new pavers surrounding a heated lap pool controlled with an automated app. The upgraded screen enclosure, pre-plumbed for a summer kitchen, adds a touch of sophistication to outdoor living. The two-car garage, elegantly integrated with the stone facade, complements the overall aesthetic.
Noteworthy upgrades include a Generac power storage generator, providing peace of mind during unforeseen events. Located in the prime Clermont area, this residence offers lake access for summer fun and is just minutes away from shopping, the turnpike, and a myriad of amenities.
Welcome to a home where luxury, comfort, and functionality converge in perfect harmony. Live the epitome of a luxurious lifestyle, where every detail has been carefully curated to elevate your living experience to new heights.
Call or Text Listing Agent for Gate Code:
Cesar Varela Bedroom Closet Type: Walk-in Closet (Primary Bedroom).
Set upon a sprawling large lot, this pool home stands as a testament to modern elegance with tasteful finishes and thoughtful updates. The stunning open-concept floorplan, adorned with porcelain tiles throughout, bathes each space in an abundance of natural light, creating an airy and inviting atmosphere.
The heart of the home is a gourmet kitchen boasting high end shaker cabinets, quartz countertops, a cooktop, and a double oven, complemented by a spacious pantry. The great room, featuring disappearing pocket sliders, seamlessly connects indoor and outdoor living, where a cozy fireplace and coffered ceiling enhance the ambiance.
The grand foyer entry welcomes you with open arms, leading to the large primary suite that offers a lounge area, fully built walk-in closet, and a spa-like en suite. Revel in the opulence of dual sink vanities, elegant wall-mounted faucets, and a luxurious dual-body stand-up shower. Each bedroom in this lavish retreat boasts its own en suite bath and custom cabinetry for additional storage.
Practicality meets luxury in the large laundry room, while the backyard becomes a private oasis with new pavers surrounding a heated lap pool controlled with an automated app. The upgraded screen enclosure, pre-plumbed for a summer kitchen, adds a touch of sophistication to outdoor living. The two-car garage, elegantly integrated with the stone facade, complements the overall aesthetic.
Noteworthy upgrades include a Generac power storage generator, providing peace of mind during unforeseen events. Located in the prime Clermont area, this residence offers lake access for summer fun and is just minutes away from shopping, the turnpike, and a myriad of amenities.
Welcome to a home where luxury, comfort, and functionality converge in perfect harmony. Live the epitome of a luxurious lifestyle, where every detail has been carefully curated to elevate your living experience to new heights.
Call or Text Listing Agent for Gate Code:
Cesar Varela Bedroom Closet Type: Walk-in Closet (Primary Bedroom).
Unit Size
2,872Ft²
Days on Market
-
Land Size
0.37 acres
Price per sqft
$313
Property Type
House
Property Taxes
$619
HOA Dues
$119
Year Built
2019
Listed By
Last updated: 19 hours ago (Stellar MLS #O6193514)
Price History
| Date / Event | Date | Event | Price |
|---|---|---|---|
| May 2, 2024 | In contract | - | |
| In contract | |||
| Apr 23, 2024 | Price Decreased |
$900,000
↓ $50K
(5.3%)
|
|
| Price Decreased | |||
| Apr 11, 2024 | Listed by RE/MAX MARKETPLACE | $950,000 | |
| Listed by RE/MAX MARKETPLACE | |||
| Apr 1, 2024 | No longer available | - | |
| No longer available | |||
| Mar 7, 2024 | Price Decreased |
$949,000
↓ $21K
(2.2%)
|
|
| Price Decreased | |||
Show More

Property Highlights
Garage
Air Conditioning
Fireplace
Parking Details
Has Garage
Attached Garage
Parking Features: Garage Faces Side, Oversized
Garage Spaces: 2
Interior Details
Bathroom Information
Half Bathrooms: 1
Full Bathrooms: 3
Interior Information
Interior Features: Built-in Features, Ceiling Fan(s), Coffered Ceiling(s), Crown Molding, Eating Space In Kitchen, High Ceilings, Kitchen/Family Room Combo, Open Floorplan, Primary Bedroom Main Floor, Smart Home, Solid Surface Counters, Solid Wood Cabinets, Split Bedroom, Stone Counters, Thermostat, Tray Ceiling(s), Walk-In Closet(s), Window Treatments
Appliances: Built-In Oven, Cooktop, Dishwasher, Dryer, Electric Water Heater, Microwave, Range Hood, Refrigerator, Washer
Flooring Type: Porcelain Tile, Tile
Laundry Features: Laundry Room, Other
Room Information
Rooms: 4
Fireplace Information
Has Fireplace
Fireplace Features: Decorative, Electric, Living Room, Masonry
Exterior Details
Property Information
Square Footage: 2872
Square Footage Source: $0
Property Condition: Completed
Year Built: 2019
Waterbody Name: Lake Minnehaha
Building Information
Building Area Total: 4265
Levels: One
Construction Materials: Block, Stone, Stucco
Pool Information
Pool Features: Heated, In Ground, Lap, Lighting, Screen Enclosure
Pool is Private
Lot Information
Lot Size Area: 15904
Lot Size Units: Square Feet
Lot Size Acres: 0.37
Lot Size Square Feet: 15904
Tax Lot: 68
Land Information
Water Source: Public
Financial Details
Tax Annual Amount: $7,428
Lease Considered: Yes
Utilities Details
Cooling Type: Central Air
Heating Type: Central, Electric
Sewer : Septic Tank
Location Details
HOA Fee: $357
HOA Fee Frequency: Quarterly
Building Info
Overview
Building
Neighborhood
Zoning
Geography
Comparables
Unit
Status
Status
Type
Beds
Baths
ft²
Price/ft²
Price/ft²
Asking Price
Listed On
Listed On
Closing Price
Sold On
Sold On
HOA + Taxes
House
3
Beds
3
Baths
2,476 ft²
$394/ft²
$975,000
Aug 1, 2023
$975,000
Sep 22, 2023
$807/mo
House
4
Beds
3
Baths
2,424 ft²
$309/ft²
$750,000
Jan 11, 2024
$750,000
Feb 21, 2024
$428/mo
House
4
Beds
4
Baths
3,478 ft²
$253/ft²
$879,000
Nov 30, -0001
$815,450
Jun 19, 2008
$438/mo
Active
House
4
Beds
4
Baths
2,910 ft²
$284/ft²
$825,000
Feb 17, 2024
-
$502/mo
In Contract
House
4
Beds
4
Baths
3,506 ft²
$284/ft²
$995,950
Mar 12, 2024
-
$374/mo






































































