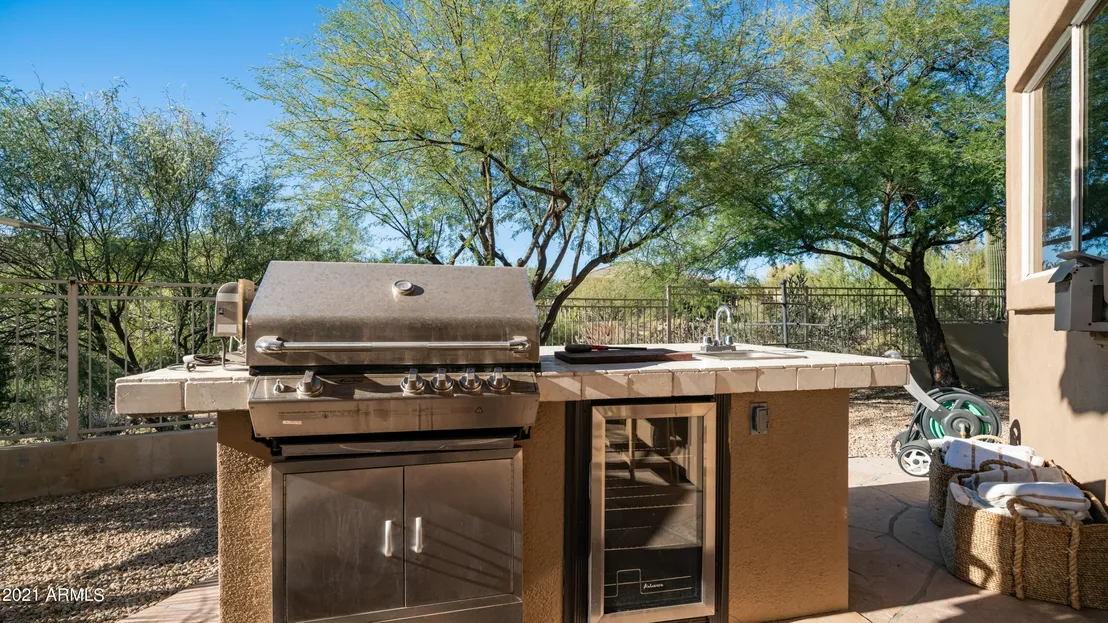




























1 /
29
Map
$1,772,418*
●
House -
Off Market
11516 E MARK Lane
Scottsdale, AZ 85262
5 Beds
5 Baths,
1
Half Bath
5486 Sqft
$1,553,000 - $1,897,000
Reference Base Price*
2.75%
Since Feb 1, 2022
AZ-Phoenix
Primary Model
Sold Jan 31, 2022
$1,675,000
Buyer
$1,423,750
by Bank Of England
Mortgage Due Feb 01, 2052
Sold Aug 31, 2021
$1,575,000
Buyer
Seller
$1,338,750
by Angel Oak Mortgage Solutions L
Mortgage Due Sep 01, 2051
About This Property
Welcome to this 5486 sq ft home that sits on a large 3/4 arcre lot.
This 5 bedroom home features a very open layout allowing for plenty
of natural light. With expansive ceilings, the downstairs
features the master bedroom and 2 other bedrooms. Upstairs you will
find a living area along with 2 large bedrooms and a jack & Jill
bathroom that are perfect for kids or guests. This custom home has
tons of features including a heated pool and spa, wine room, built
in BBQ, covered front patio, large lot, tall ceilings, huge
kitchen, privacy, cul de sac lot, putting green, and a large 4-car
garage.
The manager has listed the unit size as 5486 square feet.
The manager has listed the unit size as 5486 square feet.
Unit Size
5,486Ft²
Days on Market
-
Land Size
0.77 acres
Price per sqft
$314
Property Type
House
Property Taxes
$596
HOA Dues
-
Year Built
1999
Price History
| Date / Event | Date | Event | Price |
|---|---|---|---|
| Jan 31, 2022 | Sold to Brandy L Drey, Brian F Drey | $1,675,000 | |
| Sold to Brandy L Drey, Brian F Drey | |||
| Jan 28, 2022 | No longer available | - | |
| No longer available | |||
| Jan 6, 2022 | Price Decreased |
$1,725,000
↓ $20K
(1.2%)
|
|
| Price Decreased | |||
| Dec 17, 2021 | Price Decreased |
$1,744,999
↓ $5K
(0.3%)
|
|
| Price Decreased | |||
| Dec 11, 2021 | Price Decreased |
$1,750,000
↓ $40K
(2.2%)
|
|
| Price Decreased | |||
Show More

Property Highlights
Fireplace
Building Info
Overview
Building
Neighborhood
Zoning
Geography
Comparables
Unit
Status
Status
Type
Beds
Baths
ft²
Price/ft²
Price/ft²
Asking Price
Listed On
Listed On
Closing Price
Sold On
Sold On
HOA + Taxes
Active
House
5
Beds
3.5
Baths
3,754 ft²
$372/ft²
$1,398,000
Jan 6, 2023
-
$267/mo
Active
House
4
Beds
3
Baths
3,719 ft²
$390/ft²
$1,450,000
Feb 2, 2023
-
$832/mo
Active
House
3
Beds
3
Baths
3,045 ft²
$542/ft²
$1,650,000
Jun 21, 2022
-
$495/mo
About Pinnacle Peak
Similar Homes for Sale

$1,650,000
- 3 Beds
- 3 Baths
- 3,045 ft²

$1,450,000
- 4 Beds
- 3 Baths
- 3,719 ft²
Nearby Rentals

$8,995 /mo
- 4 Beds
- 4 Baths
- 3,250 ft²

$6,500 /mo
- 2 Beds
- 3 Baths
- 1,860 ft²
































