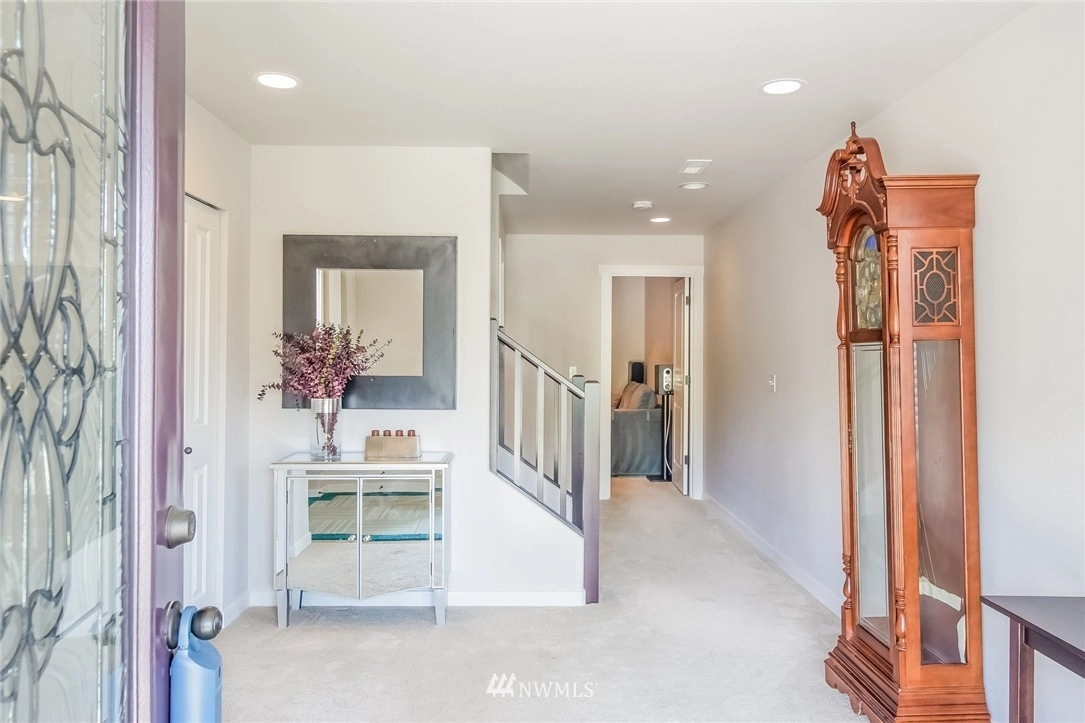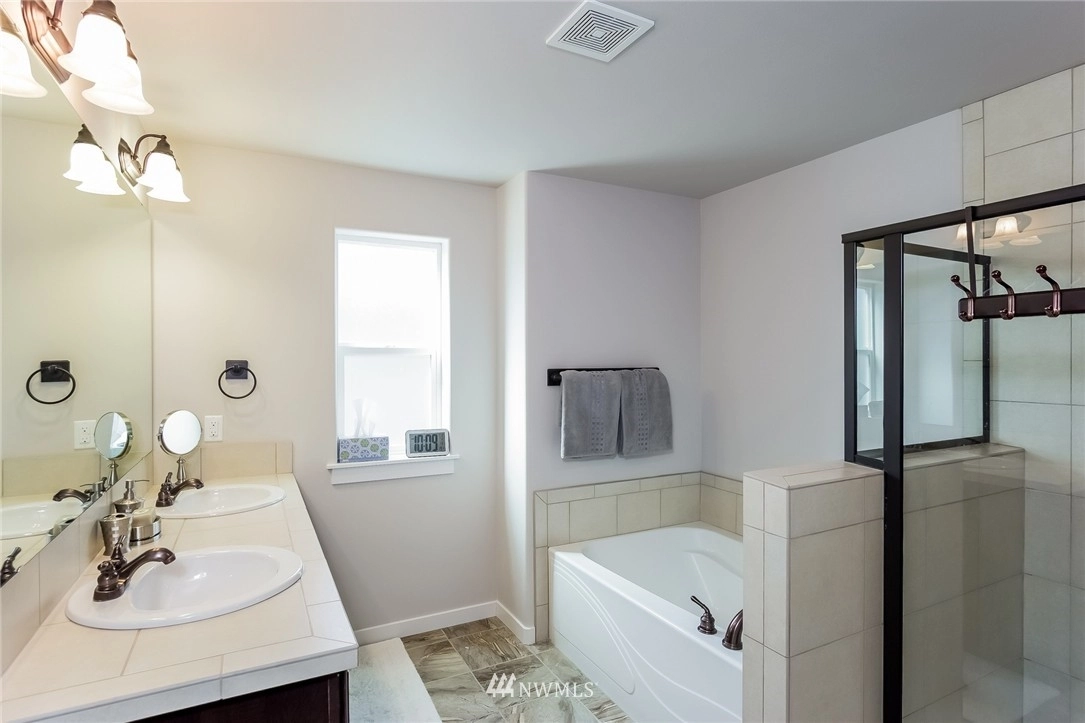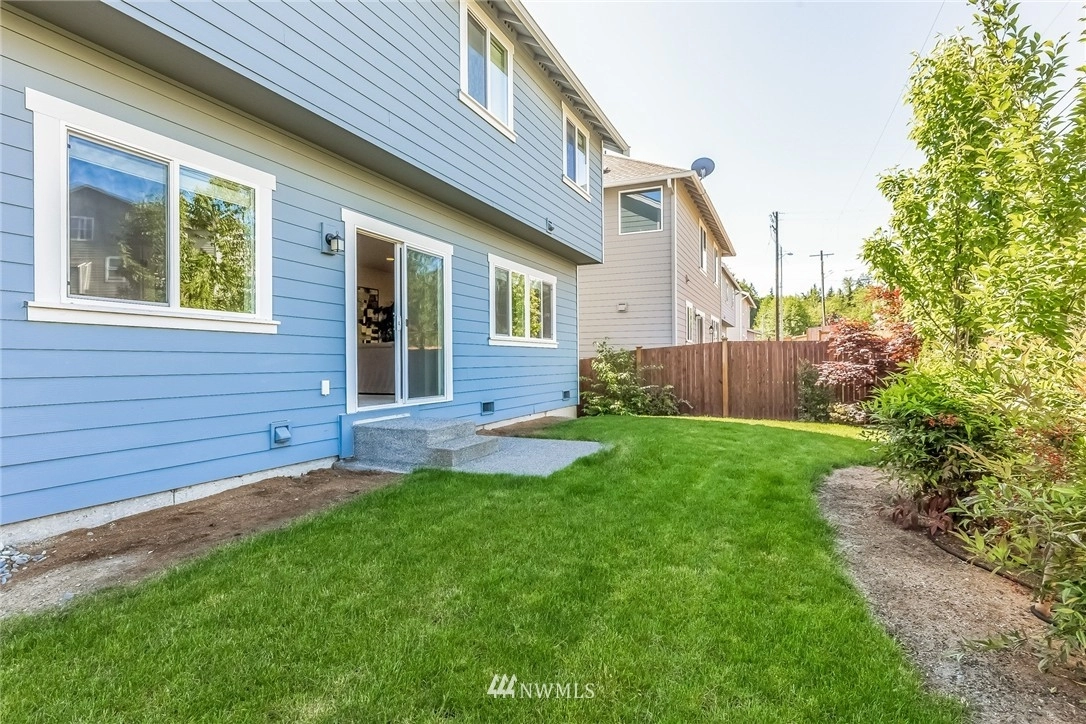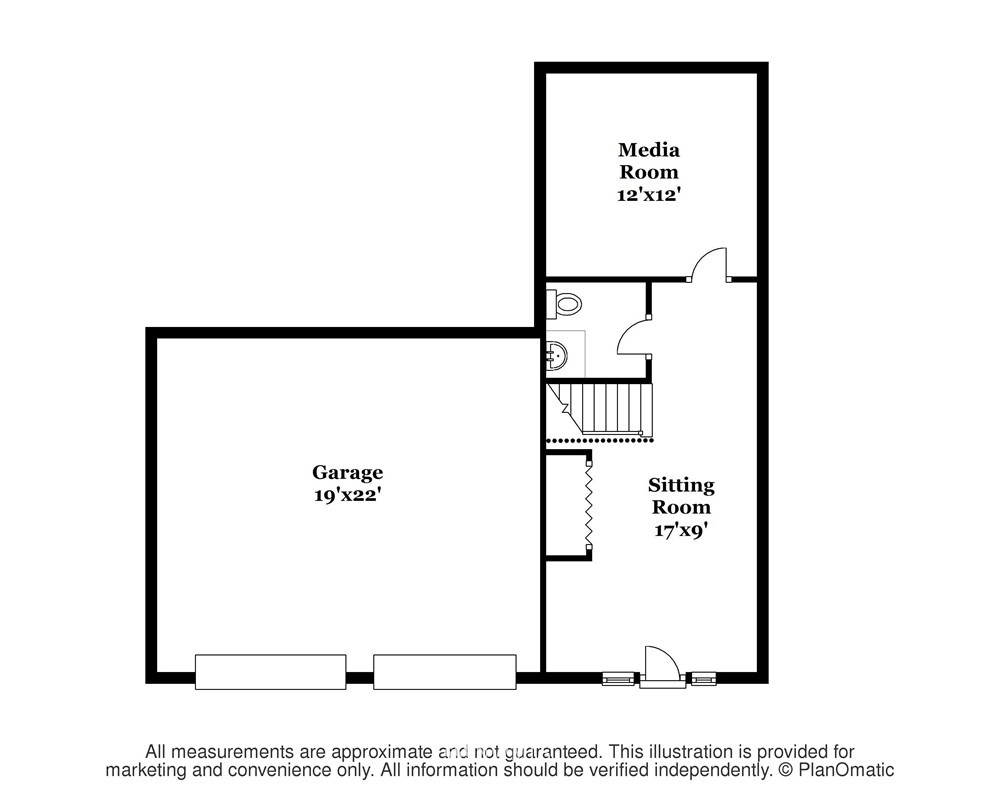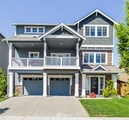


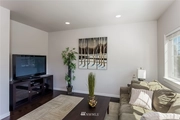
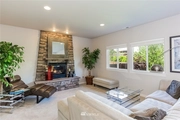
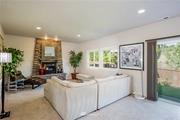
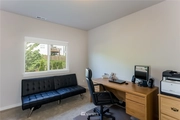


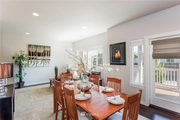
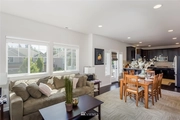
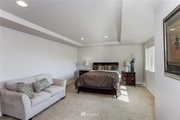

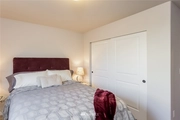

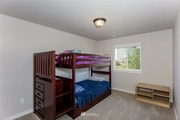

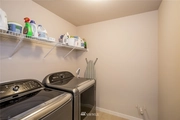
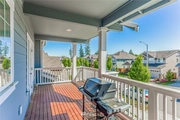
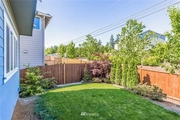


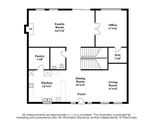
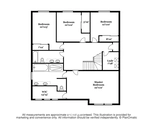
1 /
24
Map
Listed by: Carrie Foley, Berkshire Hathaway HS NW, 425-778-2101, Listing Courtesy of NWMLS
$500,000
●
House -
Off Market
11516 56th Drive SE
Everett, WA 98208
4 Beds
4 Baths,
2
Half Baths
$876,174
RealtyHop Estimate
77.02%
Since Aug 1, 2016
WA-Seattle
Primary Model
About This Property
Immaculate home better than new. Media room wired for surround
sound, living rm w/ stone fireplace, french doors to den, chef's
dream kitchen w/ granite slab counters, stainless steel appl,
double oven & huge pantry. Spacious master suite w/ attached
5-piece ba. White painted millwork. Hardwood flrs. Custom window
coverings. Lg covered deck. Fully fenced & professionally
landscaped yard. Too many upgrades to mention. Must see! Just east
of Mill Creek & Everett with easy access to I-5 & Hwy 9.
Unit Size
-
Days on Market
59 days
Land Size
0.10 acres
Price per sqft
-
Property Type
House
Property Taxes
$516
HOA Dues
$40
Year Built
2013
Last updated: 4 months ago (NWMLS #NWM940360)
Price History
| Date / Event | Date | Event | Price |
|---|---|---|---|
| Mar 16, 2022 | Sold to Mark C Sullivan, Michelle H... | $313 | |
| Sold to Mark C Sullivan, Michelle H... | |||
| Jul 15, 2016 | Sold to Marc C Sullivan, Sullivan M... | $500,000 | |
| Sold to Marc C Sullivan, Sullivan M... | |||
| May 17, 2016 | Listed by Berkshire Hathaway HS NW | $494,950 | |
| Listed by Berkshire Hathaway HS NW | |||
Property Highlights
Garage
Fireplace



