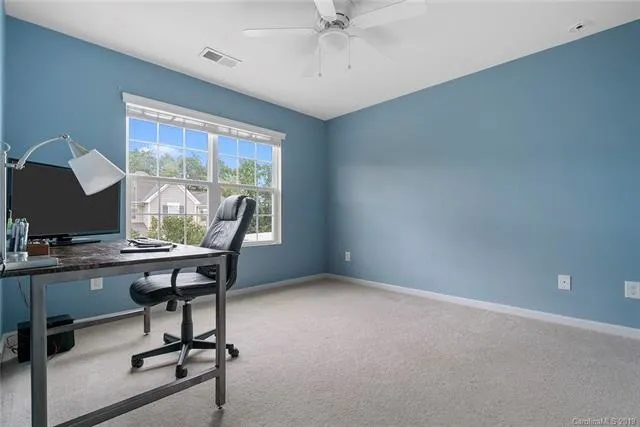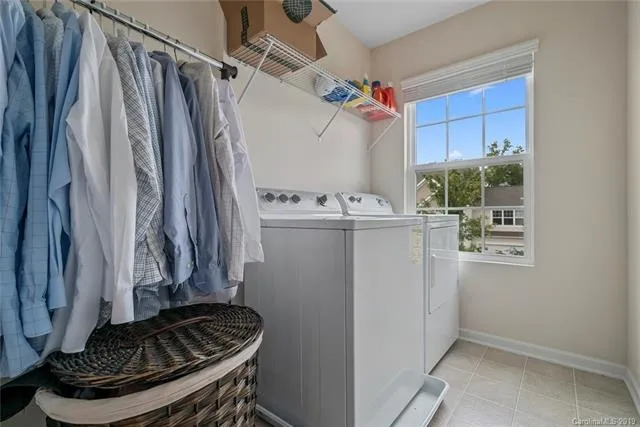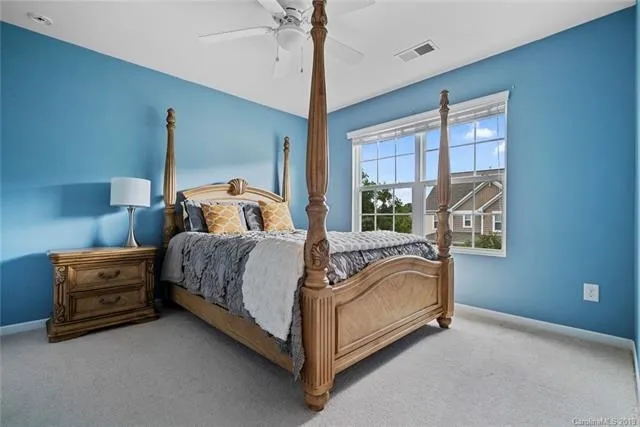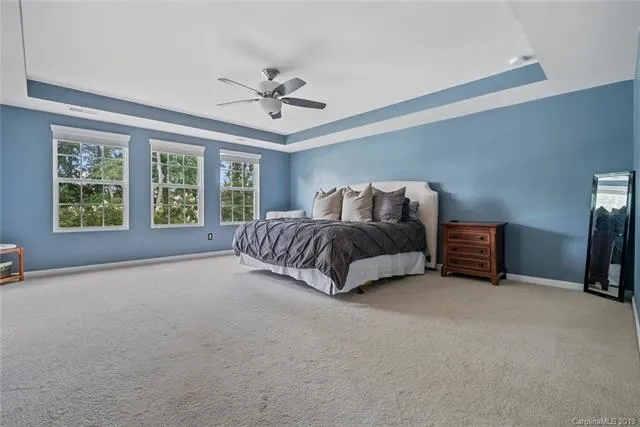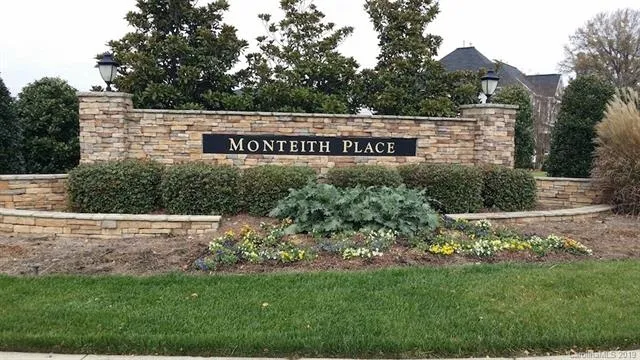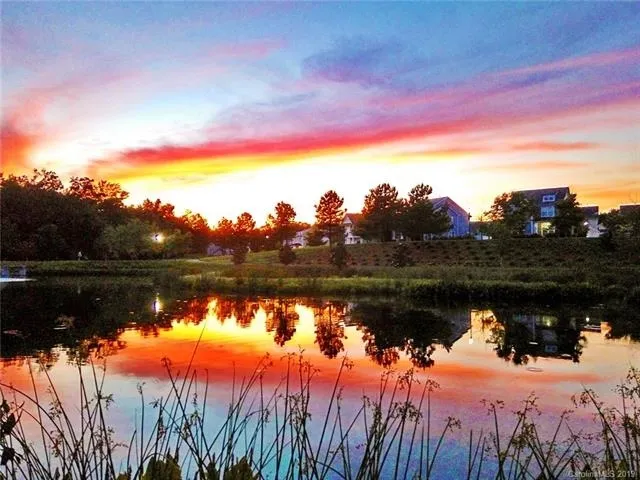

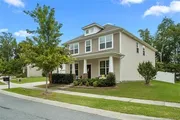


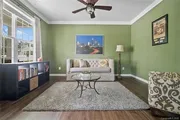
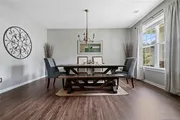
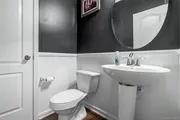

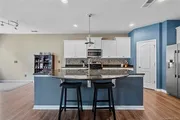
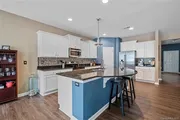


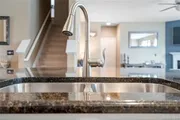






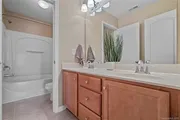








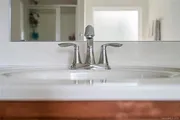

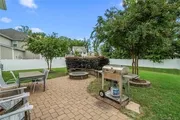


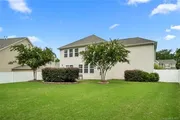


1 /
37
Map
$525,747*
●
House -
Off Market
11511 Lottingly Drive
Huntersville, NC 28078
4 Beds
3 Baths,
1
Half Bath
3165 Sqft
$293,000 - $357,000
Reference Base Price*
61.77%
Since Dec 1, 2019
NC-Charlotte
Primary Model
Sold Nov 07, 2019
$321,000
Buyer
Seller
$256,800
by Wells Fargo Bank Na
Mortgage Due Dec 01, 2049
Sold Feb 20, 2015
$260,000
Seller
$259,900
by State Employees Cu
Mortgage Due Mar 01, 2045
About This Property
Craftsman home in well established community. Move in ready with
new hardwood flooring throughout first floor! Bright
open layout that features tons of natural light. Kitchen
has white cabinets, granite island, smooth top range, ample
space, custom tile backsplash, Stainless steel appliances and
under cabinet lighting. 1st floor office and custom
fixtures throughout. Split 2nd floor w/ spacious Bonus Room
(5th bedroom), well-sized secondary bedrooms & HUGE Master suite
w/walk in closet. Large patio pavers & stone fire pit w/ large
useable rear yard, overlooking premium wooded backdrop.
Enclosed yard with privacy fence. Walking distance to HFFA (aquatic
fitness center) & Huntersville Athletic park. Community has walking
trails and scenic pond. Close to I-485/77, Rosedale,
and Birkdale shops.
The manager has listed the unit size as 3165 square feet.
The manager has listed the unit size as 3165 square feet.
Unit Size
3,165Ft²
Days on Market
-
Land Size
0.21 acres
Price per sqft
$103
Property Type
House
Property Taxes
-
HOA Dues
$11
Year Built
2011
Price History
| Date / Event | Date | Event | Price |
|---|---|---|---|
| Nov 10, 2019 | No longer available | - | |
| No longer available | |||
| Nov 7, 2019 | Sold to Carolyn Carney, Robert Arkus | $321,000 | |
| Sold to Carolyn Carney, Robert Arkus | |||
| Oct 5, 2019 | Price Decreased |
$325,000
↓ $5K
(1.5%)
|
|
| Price Decreased | |||
| Sep 11, 2019 | Listed | $329,900 | |
| Listed | |||
Property Highlights
Air Conditioning
Garage
Building Info
Overview
Building
Neighborhood
Zoning
Geography
Comparables
Unit
Status
Status
Type
Beds
Baths
ft²
Price/ft²
Price/ft²
Asking Price
Listed On
Listed On
Closing Price
Sold On
Sold On
HOA + Taxes
In Contract
Townhouse
2
Beds
2.5
Baths
1,152 ft²
$260/ft²
$299,500
Nov 10, 2023
-
$145/mo
About Huntersville
Similar Homes for Sale
Nearby Rentals

$1,300 /mo
- 1 Bed
- 1 Bath
- 826 ft²

$1,300 /mo
- 1 Bed
- 1 Bath
- 826 ft²























