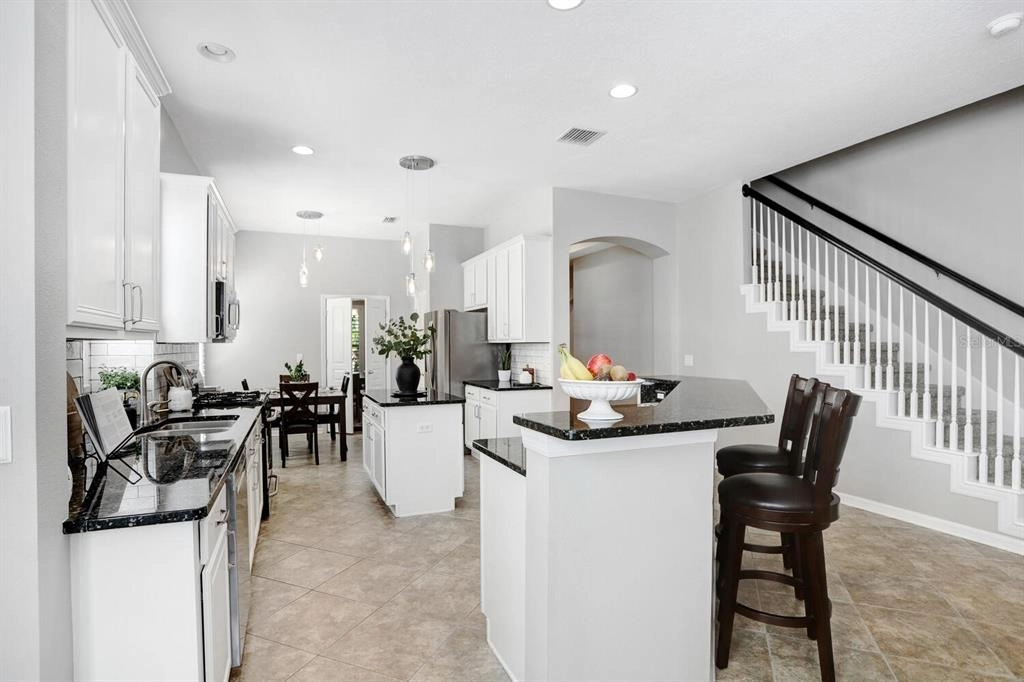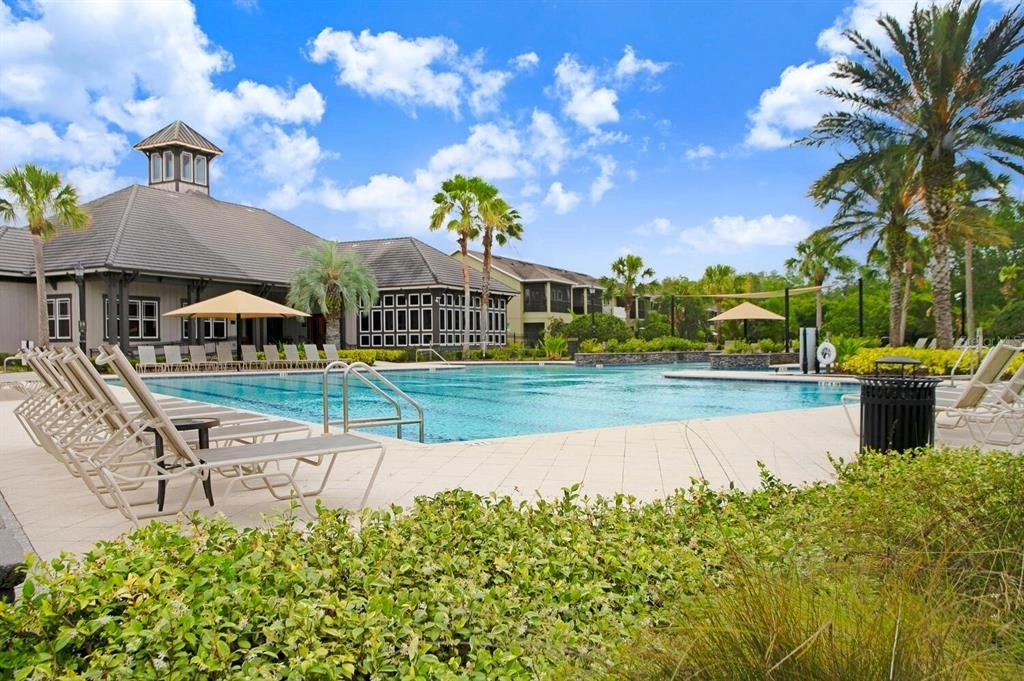











































1 /
44
Map
$802,000
●
House -
Off Market
11510 Perfect PLACE
TAMPA, FL 33626
3 Beds
3 Baths
2837 Sqft
$4,811
Estimated Monthly
$95
HOA / Fees
2.77%
Cap Rate
About This Property
Discover the allure of suburban living at 15510 PERFECT PLACE in
Tampa Florida's 33626 SOUGHT-AFTER COMMUNITY of HIGHLAND PARK.
Nestled within picturesque tree-lined streets, this charming
residence offers a perfect blend of charm and tranquility,
providing a serene setting for comfortable living. This home is a
true gem offering 3 BEDROOMS + OFFICE + DEN + UPSTAIRS BONUS ROOM
with FULL BATH. The home features an open floor plan with abundant
natural light, showcasing a seamless flow between the living and
kitchen areas. High ceilings, modern fixtures, and elegant finishes
create a luxurious ambiance. The 1st level living is ideal for
entertaining with a beautifully remodeled kitchen equipped with
newer appliances, ample storage space, and a center island perfect
for culinary creations and entertaining guests. Dining room is off
the kitchen with privacy doors and a spacious DEN/FLEX SPACE at the
foyer. Ideal for remote work or a dedicated study area, this home
boasts a THOUGHTFULLY DESIGNED OFFICE SPACE, providing the perfect
environment for productivity. This room could also serve as a 4TH
BEDROOM by adding a closet. All 3 bedrooms adorn the first floor
providing ample privacy and space for the whole family. Secluded
from the other bedrooms, the master bedroom offers a sense of
privacy and tranquility.
Boasting generous square footage, providing ample room for a king-sized bed, additional seating, and a private oasis within your home. A spacious walk-in closet offers abundant storage and organization, ensuring your wardrobe and accessories are elegantly displayed and readily accessible. Adjoining the master bedroom is an opulent ensuite bath, featuring a luxurious soaking tub, walk-in shower, and dual sinks for your personal spa-like retreat. The other 2 bedrooms are located at the rear of the home and share the convenience of a well-appointed Jack and Jill bathroom, offering accessibility from two of the bedrooms. A versatile and SPACIOUS BONUS ROOM awaits upstairs, complete with built in closets and its own bathroom, offering endless possibilities as a playroom, entertainment area, or bedroom suite. New carpeting in bedrooms and office (Dec 2023), New Roof (2021), HVAC (2019), Newer Hot Water Heater, Newer Water Softener. Enjoy all of Highland Park's amenities including a renovated Lake House with Resort-Style Swimming Pool (beach entry and lap), State-Of-The-Art Fitness Center, Basketball Court, Playground, Neighborhood Dock and Lakeside Picnic Area. The prime location of Highland Park in Northwest Tampa provides EASY ACCESS to Tampa International Airport, Veterans Expressway, Gulf Beaches and all that Tampa Bay has to offer. Close distance to Zoned Schools, Ed Radice Sports Complex, Library, Shopping and Restaurants. Zoned for EXCELLENT RATED SCHOOLS; Deer Park Elementary, Farnell Middle and Sickles High. Don't miss out on this RARE OPPORTUNITY! Call and schedule your private showing today.
Boasting generous square footage, providing ample room for a king-sized bed, additional seating, and a private oasis within your home. A spacious walk-in closet offers abundant storage and organization, ensuring your wardrobe and accessories are elegantly displayed and readily accessible. Adjoining the master bedroom is an opulent ensuite bath, featuring a luxurious soaking tub, walk-in shower, and dual sinks for your personal spa-like retreat. The other 2 bedrooms are located at the rear of the home and share the convenience of a well-appointed Jack and Jill bathroom, offering accessibility from two of the bedrooms. A versatile and SPACIOUS BONUS ROOM awaits upstairs, complete with built in closets and its own bathroom, offering endless possibilities as a playroom, entertainment area, or bedroom suite. New carpeting in bedrooms and office (Dec 2023), New Roof (2021), HVAC (2019), Newer Hot Water Heater, Newer Water Softener. Enjoy all of Highland Park's amenities including a renovated Lake House with Resort-Style Swimming Pool (beach entry and lap), State-Of-The-Art Fitness Center, Basketball Court, Playground, Neighborhood Dock and Lakeside Picnic Area. The prime location of Highland Park in Northwest Tampa provides EASY ACCESS to Tampa International Airport, Veterans Expressway, Gulf Beaches and all that Tampa Bay has to offer. Close distance to Zoned Schools, Ed Radice Sports Complex, Library, Shopping and Restaurants. Zoned for EXCELLENT RATED SCHOOLS; Deer Park Elementary, Farnell Middle and Sickles High. Don't miss out on this RARE OPPORTUNITY! Call and schedule your private showing today.
Unit Size
2,837Ft²
Days on Market
39 days
Land Size
0.13 acres
Price per sqft
$286
Property Type
House
Property Taxes
$733
HOA Dues
$95
Year Built
2005
Last updated: 3 months ago (Stellar MLS #T3494723)
Price History
| Date / Event | Date | Event | Price |
|---|---|---|---|
| Feb 12, 2024 | Sold | $802,000 | |
| Sold | |||
| Jan 9, 2024 | In contract | - | |
| In contract | |||
| Jan 4, 2024 | Listed by ACCATTATO & COMPANY REAL ESTATE | $811,000 | |
| Listed by ACCATTATO & COMPANY REAL ESTATE | |||
| Jun 1, 2021 | Sold to Anne K Christensen, Kurt A ... | $600,000 | |
| Sold to Anne K Christensen, Kurt A ... | |||
| Mar 23, 2021 | No longer available | - | |
| No longer available | |||
Show More

Property Highlights
Garage
Parking Available
Air Conditioning
Fireplace
Building Info
Overview
Building
Neighborhood
Zoning
Geography
Comparables
Unit
Status
Status
Type
Beds
Baths
ft²
Price/ft²
Price/ft²
Asking Price
Listed On
Listed On
Closing Price
Sold On
Sold On
HOA + Taxes
In Contract
House
3
Beds
2
Baths
2,096 ft²
$324/ft²
$680,000
Jan 26, 2024
-
$749/mo
About Citrus Park Community
Similar Homes for Sale
Nearby Rentals

$2,600 /mo
- 3 Beds
- 2.5 Baths
- 1,912 ft²

$2,875 /mo
- 3 Beds
- 2 Baths
- 1,664 ft²















































