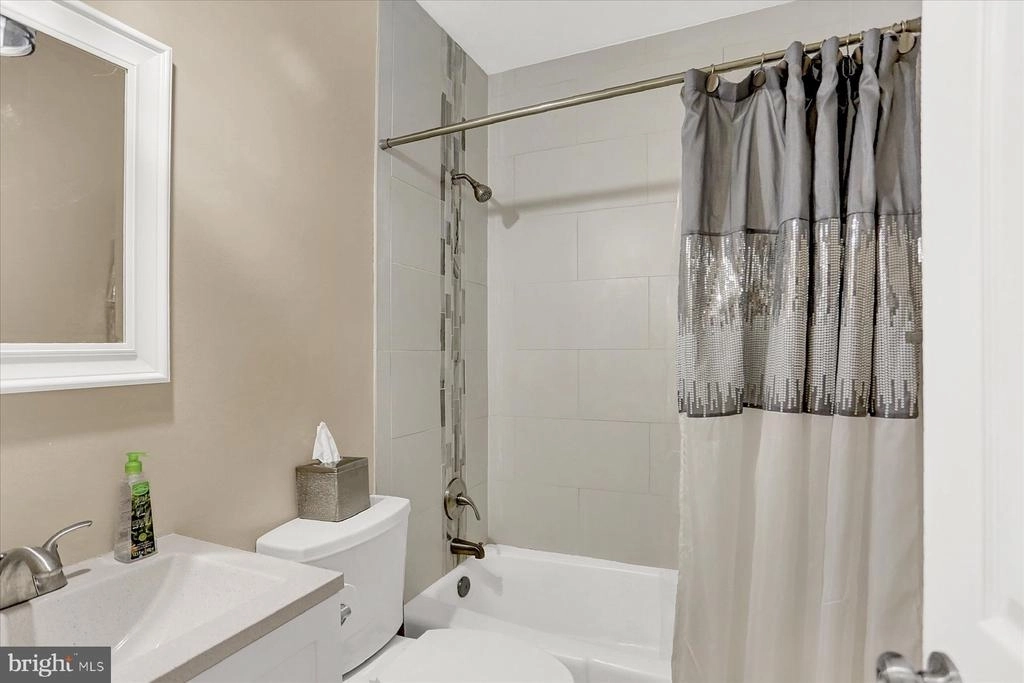$466,450
●
House -
Off Market
1151 COUNTRYSIDE DR
HARRISBURG, PA 17110
5 Beds
4 Baths,
1
Half Bath
2998 Sqft
$469,950
RealtyHop Estimate
-0.62%
Since Oct 1, 2023
National-US
Primary Model
About This Property
PRICE ADJUSTED $25,000!! Beautiful COMPLETELY RENOVATED home with
many desirable upgrades throughout. This home features 7 total
bedrooms including lower level and 3.5 baths. Spacious foyer
welcomes you in. Family room highlights propane fireplace and built
in shelving. Inlaw suite with full bath. Access to rear covered
patio. Lot size .38 acres. New memories await! Main level
highlighting open floor plan and gleaming hardwood floors. Living
room with abundance of natural light. Living room opens to radiant
dining room. Neutral decor throughout. Custom NEW gourmet kitchen
with granite, backsplash, abundance of cabinetry, stainless steel
appliances, center island and wine / coffee bar. So much to love! A
must see! Stylish curved staircase leads you to lovely second floor
bedrooms. Oversized master suite highlights double door entry,
hardwood floors, custom walk in closet, custom secondary closet,
and access to private oversized sun deck. Master spa bath NEWLY
UPDATED with stunning walk in shower with rain head, garden tub,
and double bowl vanity with granite. When only the best will do!
Dreamy bedrooms 4 and 5. Ideal full hall bathroom. No detail
overlooked. Well designed FULLY FINISHED WALK OUT LOWER LEVEL
featuring newer carpet, game room, laundry area, relaxing bedroom 6
/ office and bedroom 7 / workout room. Do not wait to fall in love
with this delightful home. Attached side entry 2 car garage. HVAC
system NEW 2022. Roof NEW 2018. Quality home impeccably maintained.
Scenic lot with serene mature landscaping. Visit your dream
home today!
Please see Seller's Property Disclosure for list of renovations and updates. Home being sold AS-IS
Please see Seller's Property Disclosure for list of renovations and updates. Home being sold AS-IS
Unit Size
2,998Ft²
Days on Market
62 days
Land Size
0.38 acres
Price per sqft
$158
Property Type
House
Property Taxes
-
HOA Dues
-
Year Built
1962
Last updated: 8 months ago (Bright MLS #PADA2025126)
Price History
| Date / Event | Date | Event | Price |
|---|---|---|---|
| Nov 8, 2023 | Sold to Cali Jo Castano | $466,450 | |
| Sold to Cali Jo Castano | |||
| Sep 27, 2023 | Sold | $466,450 | |
| Sold | |||
| Aug 30, 2023 | In contract | - | |
| In contract | |||
| Aug 22, 2023 | Price Decreased |
$472,900
↓ $25K
(5%)
|
|
| Price Decreased | |||
| Jul 27, 2023 | Listed by RE/MAX Realty Associates | $497,900 | |
| Listed by RE/MAX Realty Associates | |||
Show More

Property Highlights
Garage
Air Conditioning
Fireplace
Building Info
Overview
Building
Neighborhood
Geography
Comparables
Unit
Status
Status
Type
Beds
Baths
ft²
Price/ft²
Price/ft²
Asking Price
Listed On
Listed On
Closing Price
Sold On
Sold On
HOA + Taxes
House
4
Beds
3
Baths
2,153 ft²
$207/ft²
$445,000
Jun 16, 2022
$445,000
Aug 1, 2022
$250/mo
In Contract
Townhouse
3
Beds
3
Baths
2,216 ft²
$201/ft²
$445,000
Aug 4, 2023
-
$681/mo
































































































