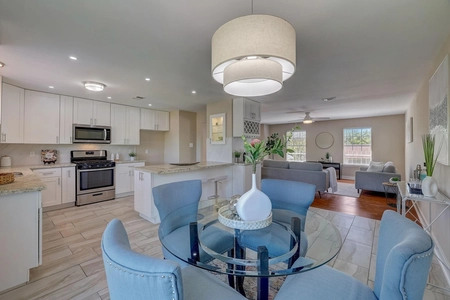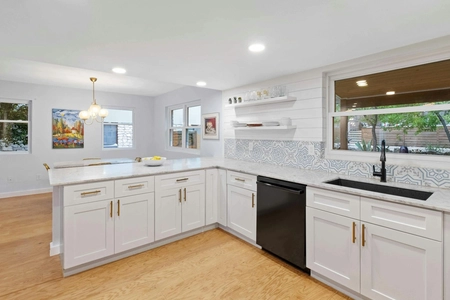























1 /
24
Map
$750,000
●
House -
In Contract
11508 Cherry Hearst CT
Austin, TX 78750
4 Beds
3 Baths,
1
Half Bath
2354 Sqft
$4,727
Estimated Monthly
$0
HOA / Fees
2.81%
Cap Rate
About This Property
Welcome to 11508 Cherry Hearst Ct, a beautiful home in a great
location with great schools. Fresh interior wall paint and deck
stain. Primary bed downstairs, living room with abundant natural
light, updated kitchen with granite countertops, stainless steel
appliances. New wood floor on stairs and upstairs hallway.
Bathrooms have been fully remodeled in 2018, primary bath has
luxury shower and walk-in closet. No carpet, wood floors
throughout. Large deck at the backyard. Short drive from major
employers, shopping centers, and fantastic dining options.
Refrigerator/washer/dryer convey.
Unit Size
2,354Ft²
Days on Market
-
Land Size
0.20 acres
Price per sqft
$319
Property Type
House
Property Taxes
$1,044
HOA Dues
-
Year Built
1988
Listed By
Last updated: 6 days ago (Unlock MLS #ACT3032151)
Price History
| Date / Event | Date | Event | Price |
|---|---|---|---|
| Apr 29, 2024 | In contract | - | |
| In contract | |||
| Apr 15, 2024 | Price Decreased |
$750,000
↓ $25K
(3.2%)
|
|
| Price Decreased | |||
| Apr 7, 2024 | Relisted | $775,000 | |
| Relisted | |||
| Mar 28, 2024 | In contract | - | |
| In contract | |||
| Feb 17, 2024 | Price Decreased |
$775,000
↓ $50K
(6.1%)
|
|
| Price Decreased | |||
Show More

Property Highlights
Garage
Air Conditioning
Fireplace
Parking Details
Covered Spaces: 2
Total Number of Parking: 4
Parking Features: Door-Single, Garage Door Opener, Garage Faces Front
Garage Spaces: 2
Interior Details
Bathroom Information
Half Bathrooms: 1
Full Bathrooms: 2
Interior Information
Interior Features: Vaulted Ceiling(s), Granite Counters, Entrance Foyer, In-Law Floorplan, Multiple Living Areas, Pantry, Primary Bedroom on Main, Walk-In Closet(s)
Appliances: Built-In Oven(s), Dishwasher, Disposal, Electric Cooktop, Microwave, Refrigerator, Stainless Steel Appliance(s), Electric Water Heater
Flooring Type: Tile, Wood
Cooling: Central Air
Heating: Central, Electric
Living Area: 2354
Room 1
Level: Main
Type: Family Room
Room 2
Level: Main
Type: Primary Bathroom
Features: Double Vanity, Full Bath, Walk-in Shower
Room 3
Level: Main
Type: Primary Bedroom
Features: Walk-In Closet(s)
Room 4
Level: Second
Type: Game Room
Room 5
Level: Main
Type: Kitchen
Features: Kitchn - Breakfast Area, Center Island, Granite Counters
Room 6
Level: Main
Type: Laundry
Features: Electric Dryer Hookup, Washer Hookup
Room 7
Level: Main
Type: Dining Room
Features: Kitchn - Breakfast Area
Fireplace Information
Fireplace Features: Family Room, Recreation Room
Fireplaces: 2
Exterior Details
Property Information
Property Type: Residential
Property Sub Type: Single Family Residence
Green Energy Efficient
Property Condition: Resale
Year Built: 1988
Year Built Source: Public Records
Unit Style: 1st Floor Entry
View Desription: None
Fencing: Fenced, Wood
Spa Features: None
Building Information
Levels: Two
Construction Materials: Brick Veneer, HardiPlank Type, Masonry – All Sides
Foundation: Slab
Roof: Composition
Exterior Information
Exterior Features: Exterior Steps, Gutters Partial, Private Yard
Pool Information
Pool Features: None
Lot Information
Lot Features: Interior Lot, Level, Sprinkler - Automatic, Sprinkler - In Rear, Sprinkler - In Front, Trees-Medium (20 Ft - 40 Ft)
Lot Size Acres: 0.195
Lot Size Square Feet: 8494.2
Land Information
Water Source: Public
Financial Details
Tax Year: 2023
Tax Annual Amount: $12,523
Utilities Details
Water Source: Public
Sewer : Public Sewer
Utilities For Property: Electricity Available, High Speed Internet
Location Details
Directions: From US 183 N take the exit toward McNeil Rd/Spicewood Springs Rd. Merge onto Research Blvd. Turn left onto McNeil Dr. Continue onto Spicewood Springs Rd. Turn right onto 4 Iron Dr. Turn left onto Rustic Rock Dr. Turn left onto Cherry Hearst Ct.
Community Features: Clubhouse, Cluster Mailbox, Curbs, Golf, Park, Picnic Area, Playground, Walk/Bike/Hike/Jog Trail(s
Other Details
Selling Agency Compensation: 3.000
Building Info
Overview
Building
Neighborhood
Geography
Comparables
Unit
Status
Status
Type
Beds
Baths
ft²
Price/ft²
Price/ft²
Asking Price
Listed On
Listed On
Closing Price
Sold On
Sold On
HOA + Taxes
House
4
Beds
3
Baths
2,657 ft²
$326/ft²
$865,000
Nov 22, 2023
-
Nov 30, -0001
$1,127/mo
House
4
Beds
3
Baths
2,460 ft²
$274/ft²
$674,900
Jul 9, 2023
-
Nov 30, -0001
$436/mo
House
4
Beds
3
Baths
2,230 ft²
$321/ft²
$715,000
Aug 1, 2023
-
Nov 30, -0001
$645/mo
Sold
House
4
Beds
2
Baths
2,041 ft²
$372/ft²
$759,000
Mar 8, 2024
-
Nov 30, -0001
$866/mo
Sold
House
4
Beds
3
Baths
2,400 ft²
$333/ft²
$799,000
Aug 24, 2023
-
Nov 30, -0001
$985/mo
House
4
Beds
3
Baths
2,134 ft²
$328/ft²
$700,000
Oct 6, 2023
-
Nov 30, -0001
$992/mo
Active
House
4
Beds
3
Baths
2,618 ft²
$338/ft²
$885,000
Apr 12, 2024
-
$1,071/mo
In Contract
House
4
Beds
3
Baths
2,174 ft²
$345/ft²
$749,000
Apr 24, 2024
-
$769/mo
Active
House
4
Beds
2
Baths
2,357 ft²
$316/ft²
$745,000
Mar 1, 2024
-
$947/mo
In Contract
House
4
Beds
3
Baths
2,155 ft²
$384/ft²
$828,000
Mar 21, 2024
-
$935/mo
Active
House
4
Beds
2
Baths
2,064 ft²
$327/ft²
$675,000
Mar 27, 2024
-
$1,092/mo
About Northwest Austin
Similar Homes for Sale
Open House: 11AM - 1PM, Sat May 4

$675,000
- 4 Beds
- 2 Baths
- 2,064 ft²
Open House: 1PM - 3PM, Sat May 4

$850,000
- 4 Beds
- 3 Baths
- 2,382 ft²






























