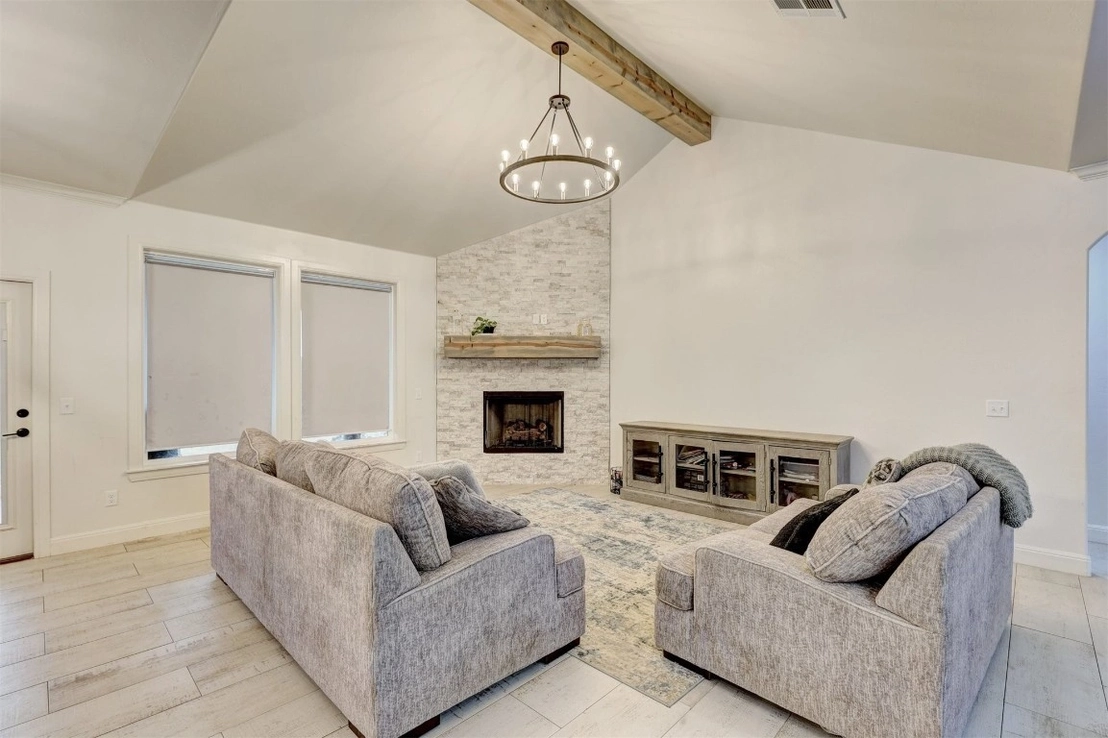


































1 /
35
Map
$302,000 - $368,000
●
House -
In Contract
11501 NW 106th Street
Yukon, OK 73099
4 Beds
2 Baths
Sold Aug 06, 2021
$325,000
Buyer
$325,000
by Highlands Residential Mortgage
Mortgage Due Aug 01, 2051
Sold Sep 28, 2020
$40,000
Seller
$228,000
by Interbank
Mortgage Due Sep 24, 2021
About This Property
Priced to SELL! Beautiful home in South Fork - Yukon Schools &
neighborhood pool/playground! Incredible location across the street
from Surrey Hills Elementary. Surrey Hills Golf Club just moments
away. Gorgeous entry with shiplap tray ceiling. Barn door to
study/4th bedroom. Vaulted & beamed ceiling in open-concept living
room. Kitchen features an oversized island with farmhouse sink.
Laundry area has a pocket door and custom built-in mudbench.
Primary bath has a beautiful freestanding soaker tub and large
shower. Large fenced backyard with sprinkler system and gas stub on
porch for your grill! Refrigerator, washer/dryer included.
Unit Size
-
Days on Market
-
Land Size
0.19 acres
Price per sqft
-
Property Type
House
Property Taxes
$295
HOA Dues
$300
Year Built
2021
Listed By
Price History
| Date / Event | Date | Event | Price |
|---|---|---|---|
| Apr 20, 2024 | In contract | - | |
| In contract | |||
| Apr 14, 2024 | Listed | $335,000 | |
| Listed | |||
| Oct 6, 2021 | No longer available | - | |
| No longer available | |||
| Aug 6, 2021 | Sold to Gilio William Glowniak | $325,000 | |
| Sold to Gilio William Glowniak | |||
| Jun 30, 2021 | In contract | - | |
| In contract | |||
Show More

Property Highlights
Fireplace
Air Conditioning
Interior Details
Fireplace Information
Fireplace
Exterior Details
Exterior Information
Brick













































