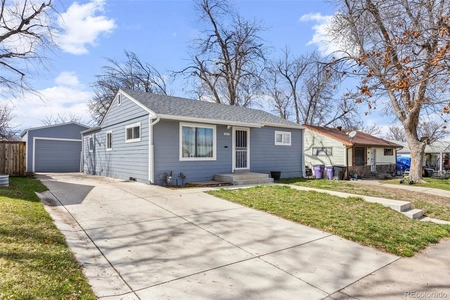$540,000
●
House -
Off Market
1150 S Clay Street
Denver, CO 80219
4 Beds
2 Baths
2548 Sqft
$532,098
RealtyHop Estimate
-1.45%
Since Oct 1, 2023
CO-Denver
Primary Model
About This Property
This wonderful Ruby Hill Gem is waiting for the perfect family!
Walk into the large open living room with stylish Gas log fireplace
and feel right at home. There is formal dining & an "eat in"
area in the newly remodeled kitchen- new cabs, beautiful Granite
counters & custom backsplash. Updated hall bath & finished hardwood
floors in all 3 good sized bedrooms. The basement features a
cozy Family room with a nice fireplace & a large bonus room for
expanded family area, pool table or entertainment. Great private
fenced back yard perfect for a summer BBQ or gathering around the
fire pit. Located within walking distance of shops &
restaurants. Close to several parks & trails....Huston, Ruby Hill
park for Picnics & Levitt Pavillion for Summer concerts! Come see
this great home before it's gone!
Unit Size
2,548Ft²
Days on Market
27 days
Land Size
0.15 acres
Price per sqft
$212
Property Type
House
Property Taxes
$175
HOA Dues
-
Year Built
1957
Last updated: 2 months ago (REcolorado MLS #REC4356182)
Price History
| Date / Event | Date | Event | Price |
|---|---|---|---|
| Sep 7, 2023 | Sold to Elizabeth Lavie, Robert W L... | $540,000 | |
| Sold to Elizabeth Lavie, Robert W L... | |||
| Aug 9, 2023 | Listed by LoKation Real Estate | $539,900 | |
| Listed by LoKation Real Estate | |||
| Jan 28, 2013 | Sold to Properties Inc Mcnally | $167,000 | |
| Sold to Properties Inc Mcnally | |||
| Jul 21, 2010 | Sold to Michelle Nichole Stephens | $162,000 | |
| Sold to Michelle Nichole Stephens | |||
Property Highlights
Fireplace
Garage
Building Info
Overview
Building
Neighborhood
Zoning
Geography
Comparables
Unit
Status
Status
Type
Beds
Baths
ft²
Price/ft²
Price/ft²
Asking Price
Listed On
Listed On
Closing Price
Sold On
Sold On
HOA + Taxes
House
4
Beds
2
Baths
2,509 ft²
$248/ft²
$622,000
Jan 10, 2024
$622,000
Jan 29, 2024
$224/mo
House
4
Beds
2
Baths
2,061 ft²
$258/ft²
$532,500
Feb 24, 2023
$532,500
Mar 24, 2023
$175/mo
House
4
Beds
2
Baths
1,575 ft²
$346/ft²
$545,000
Jan 4, 2024
$545,000
Feb 23, 2024
$154/mo
House
4
Beds
2
Baths
1,340 ft²
$390/ft²
$523,186
Aug 4, 2023
$523,186
Sep 29, 2023
$162/mo
House
3
Beds
2
Baths
1,908 ft²
$261/ft²
$498,000
Mar 1, 2024
$498,000
Mar 29, 2024
$202/mo
House
3
Beds
2
Baths
1,944 ft²
$273/ft²
$531,000
Apr 13, 2023
$531,000
May 9, 2023
$119/mo
Active
House
4
Beds
2
Baths
2,437 ft²
$262/ft²
$639,000
Mar 21, 2024
-
$236/mo
In Contract
House
4
Beds
2
Baths
1,527 ft²
$327/ft²
$500,000
Apr 18, 2024
-
$162/mo
Active
House
4
Beds
2
Baths
1,514 ft²
$356/ft²
$539,000
Apr 12, 2024
-
$176/mo
In Contract
House
4
Beds
2
Baths
1,368 ft²
$401/ft²
$549,000
Feb 2, 2024
-
$145/mo
In Contract
House
4
Beds
2
Baths
1,497 ft²
$317/ft²
$475,000
Apr 18, 2024
-
$192/mo
About Southwest Denver
Similar Homes for Sale

$549,000
- 4 Beds
- 2 Baths
- 1,532 ft²

$539,000
- 4 Beds
- 2 Baths
- 1,514 ft²































































