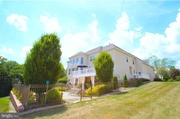$714,900
●
House -
Off Market
1150 RUPERT RD
SANATOGA, PA 19464
4 Beds
6 Baths,
1
Half Bath
5785 Sqft
$826,257
RealtyHop Estimate
15.58%
Since Aug 1, 2021
National-US
Primary Model
About This Property
THIS BEAUTIFUL ONE OF A KIND MODEL HOME is located in the quiet
village of Sanatoga, situated in the Western portion of Montgomery
County. Conveniently situated within a few minutes of the Rt. 422
interchange, you are just a short drive away from the Premium
Outlets, King of Prussia and Philadelphia. As the Builder's
Sample Home, no expense was spared to showcase all the available
upgrades. With tray and coffered ceilings, beautiful hardwood
floors, crown moldings throughout and a 2-story wall of energy
efficient, tinted windows, this home has it all. The main
floor features a 2 story, double staircase foyer that will impress
your guests immediately. There are formal living and dining
rooms, not to mention the 2-story great room with a gas fireplace
and plenty of windows facing Ravens Claw Golf Club. A large
home office will provide you with a quiet space to work or conduct
at home Zoom sessions. A spacious gourmet eat-in kitchen with
an island, mudroom, powder room and laundry finish off the main
level. On the upper level you will find 4 large bedrooms with
private baths. The master suite features a sitting room, gas
fireplace, 3 walk-in closets, dressing area with vanity and a
master bath compete with his and hers vanities, whirlpool tub, and
over-sized shower with 2 shower heads. If entertaining is a
priority, the walkout lower level features a wet bar,
media/exercise room, game room with a fireplace and full bath.
The lower level could also provide the buyer with the
opportunity to add 2-3 extra bedrooms or convert it into an in-law
suite. Outside you will find yourself under a large covered
patio with privacy shades and a pool that features a large
travertine sun deck, 4 gas torches and 4 LED fountains. For
the avid golfer, you have Raven's Claw Golf Club right in your own
backyard. Or you can dine and play at a local private course,
Brookside Country Club that is located just 10 minutes away in
Pottstown.
Unit Size
5,785Ft²
Days on Market
806 days
Land Size
0.92 acres
Price per sqft
$124
Property Type
House
Property Taxes
-
HOA Dues
-
Year Built
2005
Last updated: 8 months ago (Bright MLS #PAMC607330)
Price History
| Date / Event | Date | Event | Price |
|---|---|---|---|
| Aug 18, 2021 | Sold to Kunal Kambli | $714,900 | |
| Sold to Kunal Kambli | |||
| Jul 16, 2021 | Sold | $714,900 | |
| Sold | |||
| May 21, 2021 | No longer available | - | |
| No longer available | |||
| May 14, 2021 | Relisted | $714,900 | |
| Relisted | |||
| Feb 26, 2021 | In contract | - | |
| In contract | |||
Show More

Property Highlights
Garage
Air Conditioning
Fireplace





















































