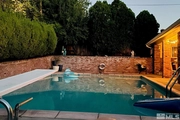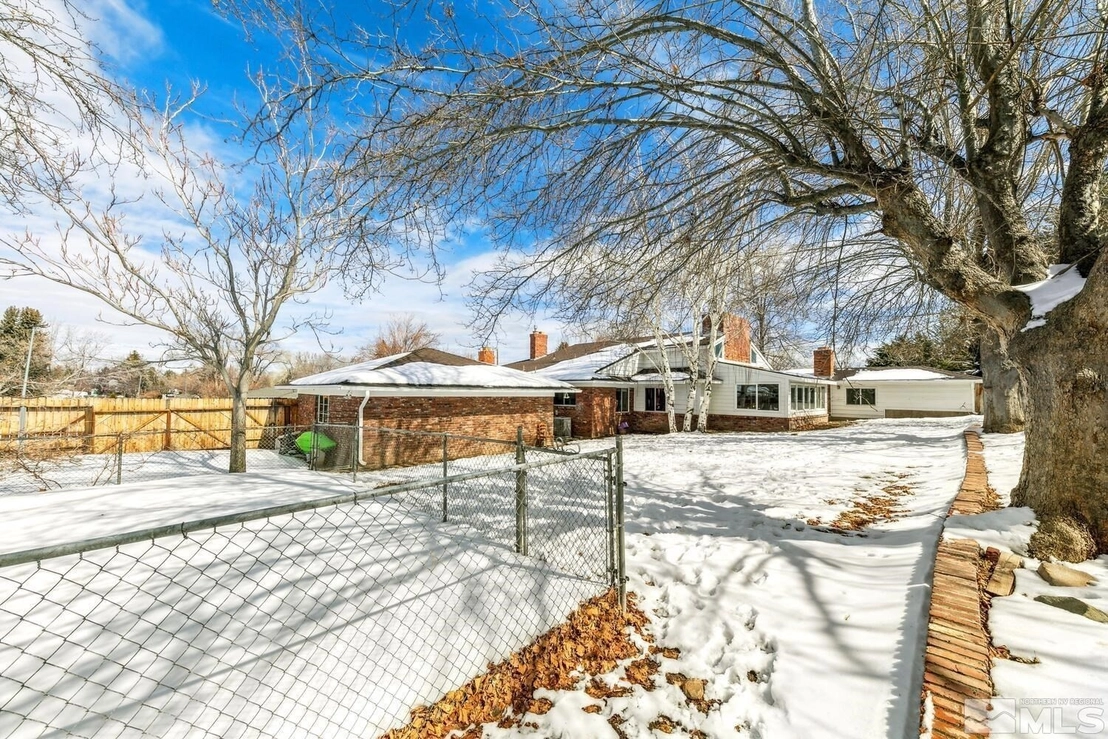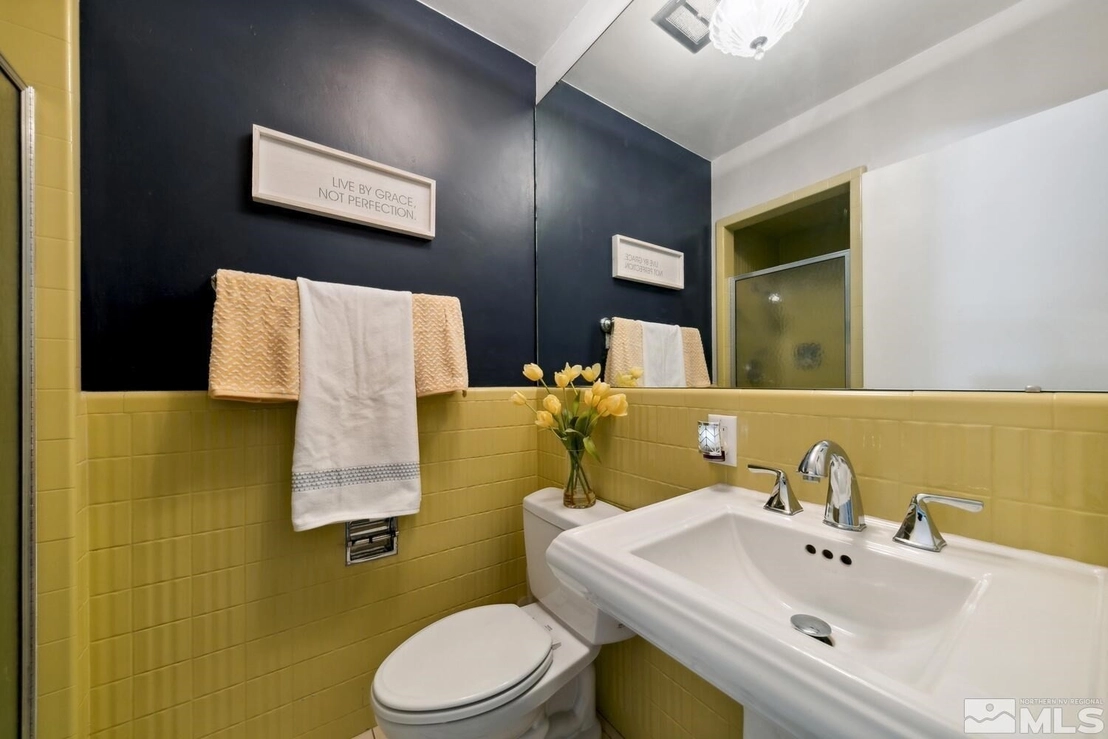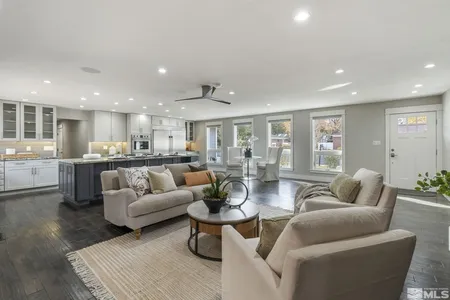




































1 /
37
Map
$972,000 - $1,188,000
●
House -
Off Market
1150 Mount Rose Street
Reno, NV 89509
4 Beds
3 Baths
3731 Sqft
Sold Feb 20, 2024
$1,040,000
Buyer
Seller
$740,000
by Axia Financial, Llc
Mortgage Due Mar 01, 2054
Sold Feb 09, 2018
$679,000
Buyer
$229,000
by Evergreenh Claudia Lee Watkins
Mortgage
About This Property
Over a half acre in the Beautiful Old Southwest Reno, NV area.
Full size in ground pool, impressive vaulted ceilings in the
great room with custom massive brick wood burning fireplace, bar,
3 Bedrooms 3 full bath. Finished basement/rec
room/office/yoga, dry sauna. Enclosed sun room to enjoy your
morning coffee or office lovely covered patio, excellent for
entertaining, vaulted with ceiling fans, TV. Plenty of space for
RV/Boat storage. Walking distance to the Truckee river,
restaurants, bars, baseball field. Zero state income tax for
Nevada residents.
The manager has listed the unit size as 3731 square feet.
The manager has listed the unit size as 3731 square feet.
Unit Size
3,731Ft²
Days on Market
-
Land Size
0.53 acres
Price per sqft
$289
Property Type
House
Property Taxes
-
HOA Dues
-
Year Built
1952
Price History
| Date / Event | Date | Event | Price |
|---|---|---|---|
| Feb 23, 2024 | No longer available | - | |
| No longer available | |||
| Jan 4, 2024 | Relisted | $1,080,000 | |
| Relisted | |||
| Jan 3, 2024 | No longer available | - | |
| No longer available | |||
| Nov 9, 2023 | Price Decreased |
$1,080,000
↓ $9K
(0.8%)
|
|
| Price Decreased | |||
| Oct 6, 2023 | Price Decreased |
$1,089,000
↓ $9K
(0.8%)
|
|
| Price Decreased | |||
Show More

Property Highlights
Air Conditioning
Building Info
Overview
Building
Neighborhood
Zoning
Geography
Comparables
Unit
Status
Status
Type
Beds
Baths
ft²
Price/ft²
Price/ft²
Asking Price
Listed On
Listed On
Closing Price
Sold On
Sold On
HOA + Taxes
Active
House
4
Beds
3.5
Baths
3,239 ft²
$293/ft²
$950,000
Jan 1, 2024
-
$532/mo
Active
House
4
Beds
3.5
Baths
3,213 ft²
$277/ft²
$891,000
Aug 23, 2023
-
$2,687/mo
Active
House
4
Beds
2.5
Baths
2,348 ft²
$479/ft²
$1,125,000
Jul 20, 2023
-
$473/mo












































