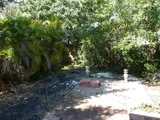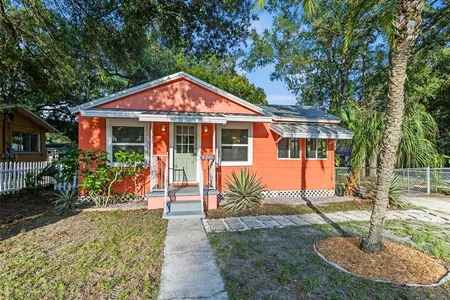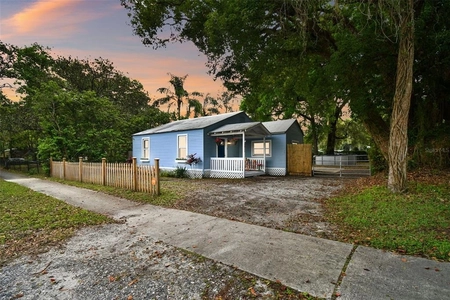























1 /
24
Map
$300,000
●
House -
In Contract
115 W Minnehaha STREET
TAMPA, FL 33604
2 Beds
1 Bath
1172 Sqft
$1,536
Estimated Monthly
$0
HOA / Fees
6.35%
Cap Rate
About This Property
Under contract-accepting backup offers. Step into the potential of
this Seminole Heights gem! Embrace the opportunity to transform
this craftsman-style dwelling into your very own enchanting
retreat. While currently awaiting your personal touch for a
complete renovation, envision the end result as a picturesque
cottagey dollhouse, exuding charm at every turn.
Upon entry, be greeted by the inviting front covered porch, setting the tone for warmth and relaxation. Inside, discover a spacious living room featuring a cozy fireplace, perfect for those cozy evenings. Transition seamlessly into the dedicated dining area, effortlessly flowing into the kitchen awaiting its transformation into a chef's delight.
Venture outside to the back covered porch, offering ample space for a firepit, ideal for gatherings under the stars. A matching shed in true "she shed" fashion awaits in the fully fenced backyard, offering both functionality and style.
Situated in the heart of Seminole Heights, indulge in the convenience of being mere moments away from a plethora of bars, restaurants, and small businesses. Immerse yourself in the vibrant community and eclectic charm that defines this coveted neighborhood.
Don't let this opportunity pass you by. Schedule your showing today and experience firsthand the beauty and potential of this Seminole Heights sanctuary. Embrace the essence of Tampa living in one of its most desirable locales.
Upon entry, be greeted by the inviting front covered porch, setting the tone for warmth and relaxation. Inside, discover a spacious living room featuring a cozy fireplace, perfect for those cozy evenings. Transition seamlessly into the dedicated dining area, effortlessly flowing into the kitchen awaiting its transformation into a chef's delight.
Venture outside to the back covered porch, offering ample space for a firepit, ideal for gatherings under the stars. A matching shed in true "she shed" fashion awaits in the fully fenced backyard, offering both functionality and style.
Situated in the heart of Seminole Heights, indulge in the convenience of being mere moments away from a plethora of bars, restaurants, and small businesses. Immerse yourself in the vibrant community and eclectic charm that defines this coveted neighborhood.
Don't let this opportunity pass you by. Schedule your showing today and experience firsthand the beauty and potential of this Seminole Heights sanctuary. Embrace the essence of Tampa living in one of its most desirable locales.
Unit Size
1,172Ft²
Days on Market
-
Land Size
0.11 acres
Price per sqft
$256
Property Type
House
Property Taxes
$62
HOA Dues
-
Year Built
1948
Listed By
Last updated: 14 days ago (Stellar MLS #U8232295)
Price History
| Date / Event | Date | Event | Price |
|---|---|---|---|
| Apr 18, 2024 | In contract | - | |
| In contract | |||
| Apr 11, 2024 | Listed by Future Home Realty, Inc | $300,000 | |
| Listed by Future Home Realty, Inc | |||
|
|
|||
|
Step into the potential of this Seminole Heights gem! Embrace the
opportunity to transform this craftsman-style dwelling into your
very own enchanting retreat. While currently awaiting your personal
touch for a complete renovation, envision the end result as a
picturesque cottagey dollhouse, exuding charm at every turn. Upon
entry, be greeted by the inviting front covered porch, setting the
tone for warmth and relaxation. Inside, discover a spacious living
room featuring a cozy fireplace…
|
|||
Property Highlights
Air Conditioning
Fireplace
Interior Details
Bathroom Information
Full Bathrooms: 1
Interior Information
Interior Features: Other, Window Treatments
Appliances: Disposal, Range, Refrigerator
Flooring Type: Hardwood
Laundry Features: Inside, Laundry Room
Room Information
Rooms: 6
Fireplace Information
Has Fireplace
Exterior Details
Property Information
Square Footage: 1172
Square Footage Source: $0
Property Condition: Fixer
Architectural Style: Craftsman
Year Built: 1948
Building Information
Building Area Total: 1477
Levels: One
Other Structures: Shed(s)
Construction Materials: Other
Patio and Porch Features: Covered, Front Porch, Patio, Porch, Rear Porch
Lot Information
Lot Size Area: 4635
Lot Size Units: Square Feet
Lot Size Acres: 0.11
Lot Size Square Feet: 4635
Lot Size Dimensions: 45 x 103
Tax Lot: 2
Land Information
Water Source: Public
Financial Details
Tax Annual Amount: $749
Lease Considered: Yes
Utilities Details
Cooling Type: Central Air
Heating Type: Central
Sewer : Public Sewer
Building Info
Overview
Building
Neighborhood
Zoning
Geography
Comparables
Unit
Status
Status
Type
Beds
Baths
ft²
Price/ft²
Price/ft²
Asking Price
Listed On
Listed On
Closing Price
Sold On
Sold On
HOA + Taxes
Sold
House
2
Beds
2
Baths
1,140 ft²
$315/ft²
$359,000
Nov 30, -0001
$372,400
Nov 17, 2020
$67/mo
House
2
Beds
2
Baths
1,072 ft²
$317/ft²
$340,000
Feb 16, 2024
$340,000
Mar 27, 2024
$25/mo
Sold
House
2
Beds
2
Baths
1,260 ft²
$167/ft²
$210,000
Apr 7, 2023
$210,000
Feb 21, 2024
$57/mo
House
2
Beds
1
Bath
916 ft²
$334/ft²
$306,000
May 19, 2023
$306,000
Jun 20, 2023
$133/mo
House
2
Beds
1
Bath
1,136 ft²
$220/ft²
$250,000
Feb 27, 2024
$250,000
Apr 1, 2024
$51/mo
House
3
Beds
2
Baths
1,200 ft²
$292/ft²
$350,000
Mar 8, 2024
$350,000
Mar 27, 2024
$70/mo
In Contract
House
2
Beds
2
Baths
1,251 ft²
$220/ft²
$275,000
Mar 19, 2024
-
$318/mo
Active
House
2
Beds
2
Baths
1,498 ft²
$167/ft²
$250,000
Jun 9, 2023
-
$273/mo
Active
House
2
Beds
2
Baths
1,665 ft²
$192/ft²
$319,900
Jan 29, 2024
-
$61/mo
Active
House
3
Beds
2
Baths
1,142 ft²
$302/ft²
$345,000
Mar 14, 2024
-
$275/mo
Active
House
2
Beds
1
Bath
1,104 ft²
$272/ft²
$299,900
Jun 23, 2023
-
$208/mo
Active
House
2
Beds
1
Bath
1,068 ft²
$337/ft²
$359,999
Apr 12, 2024
-
$176/mo
































