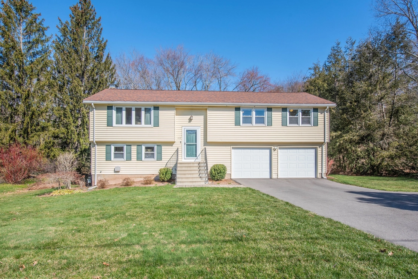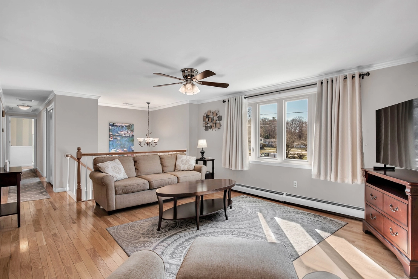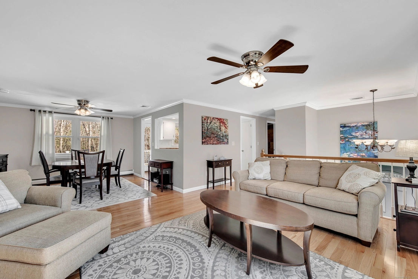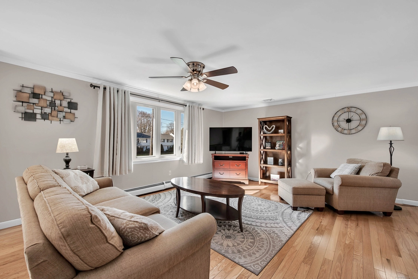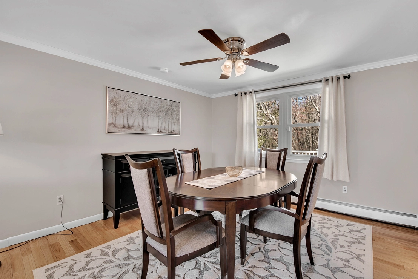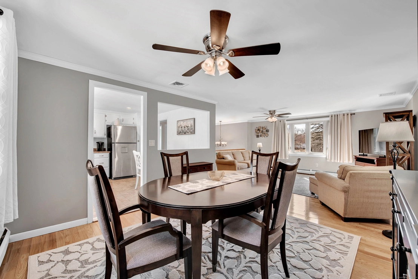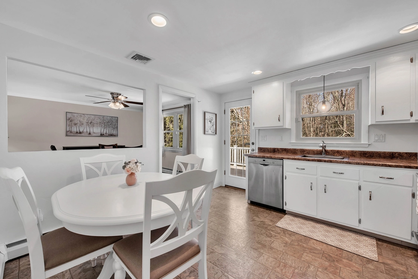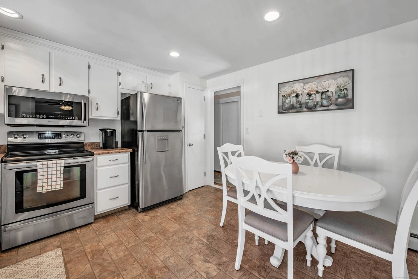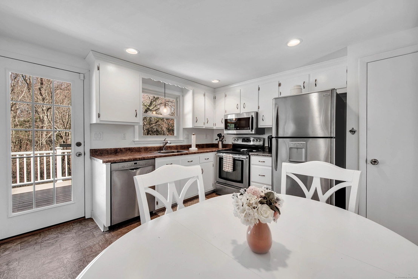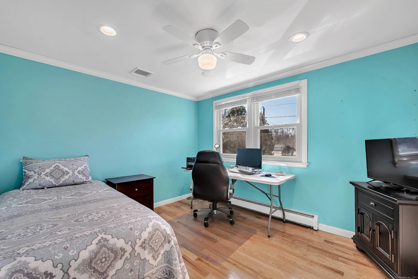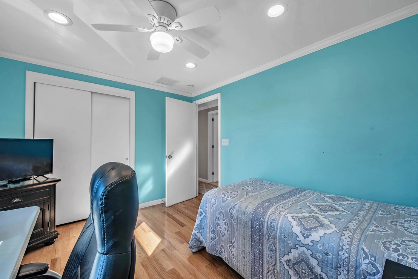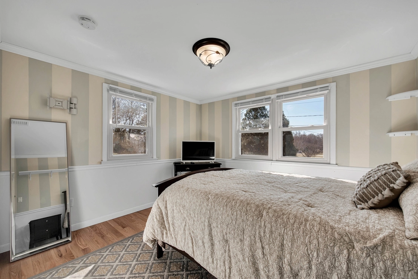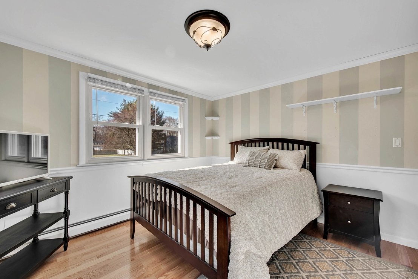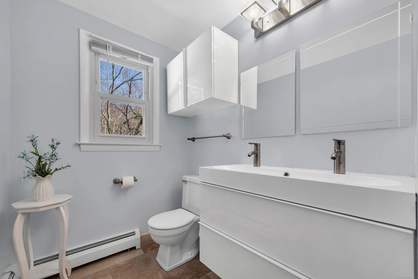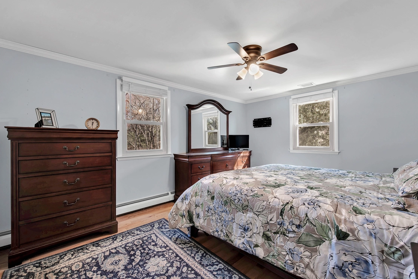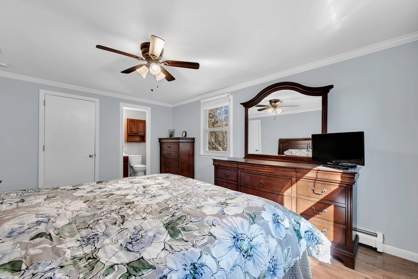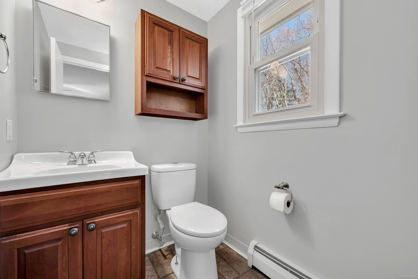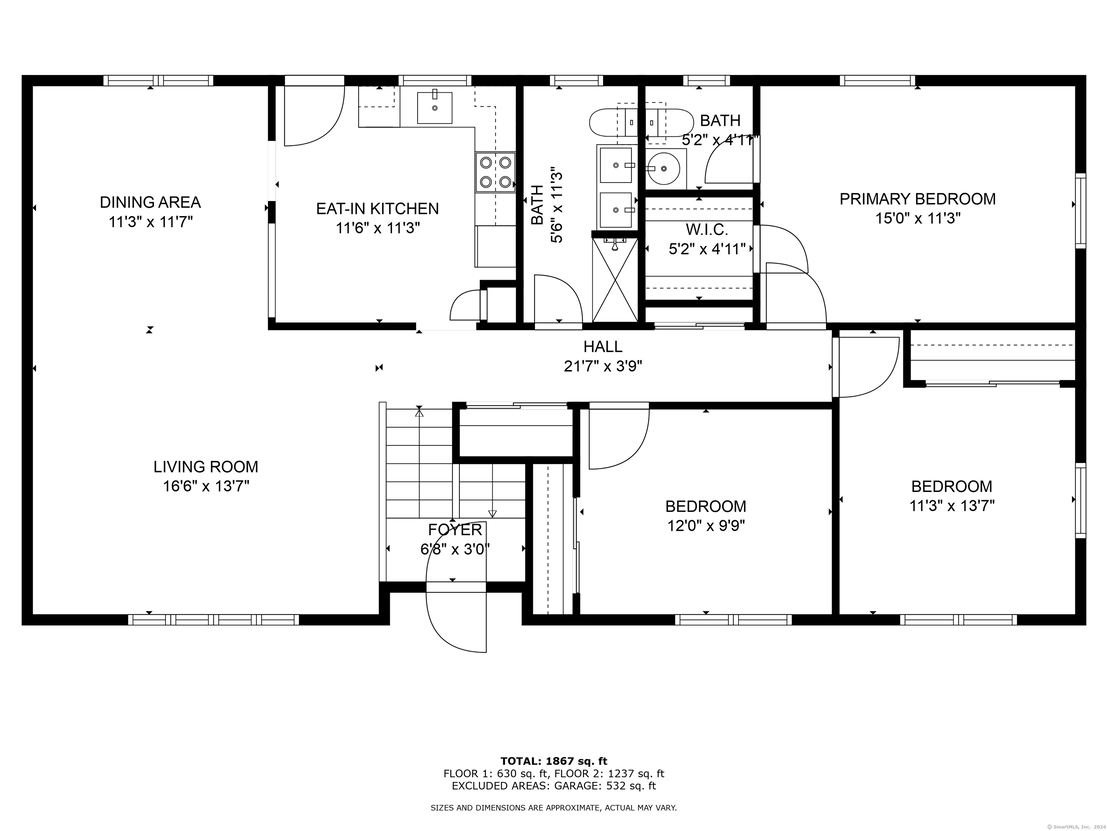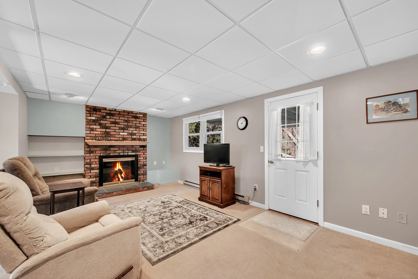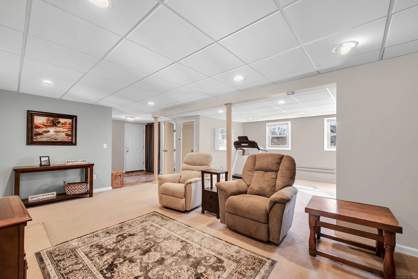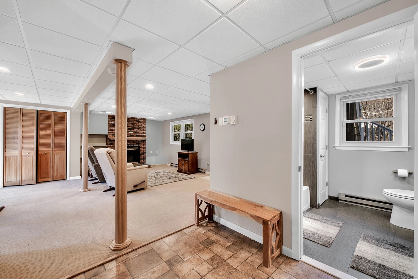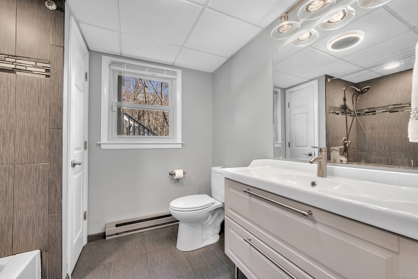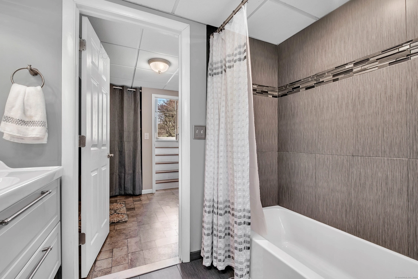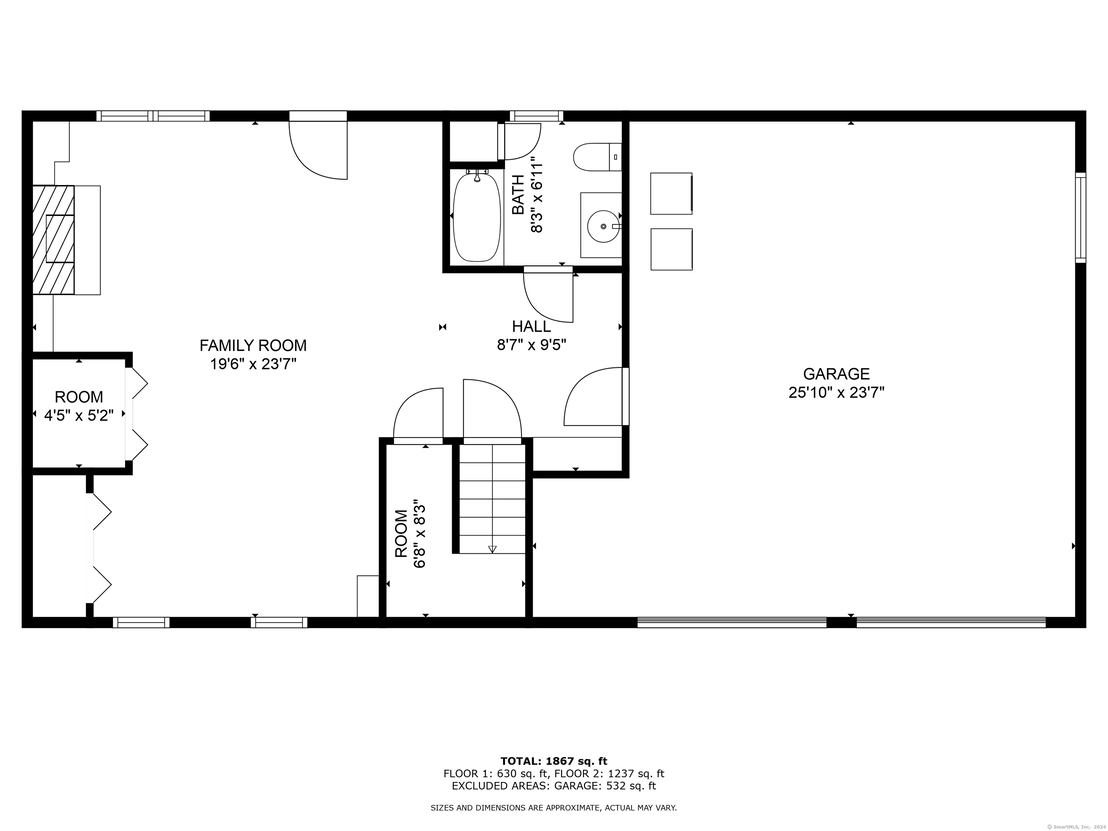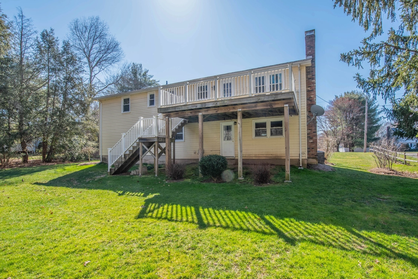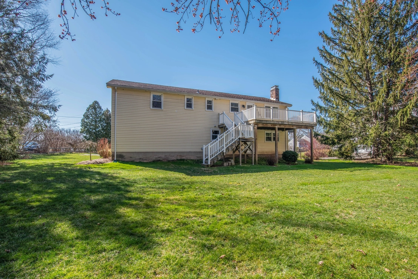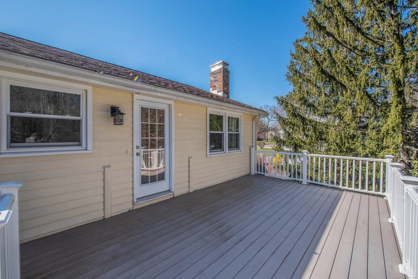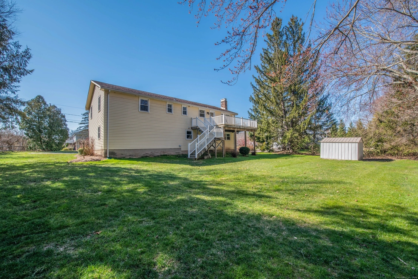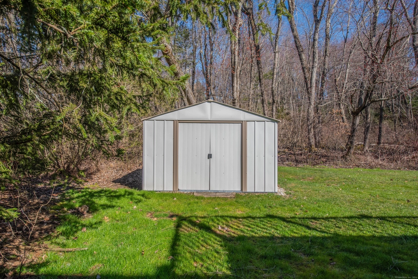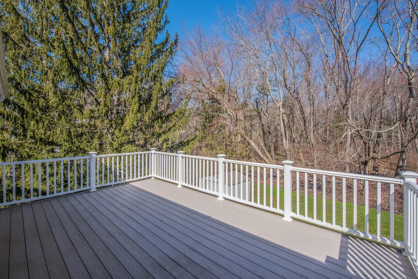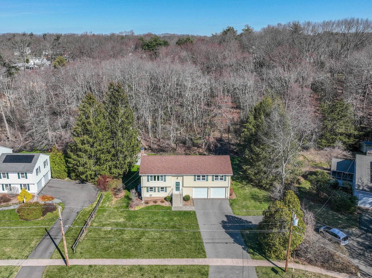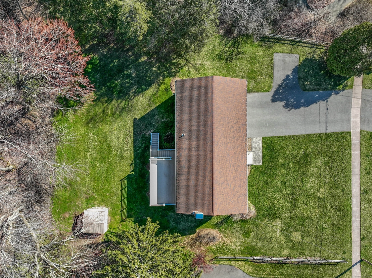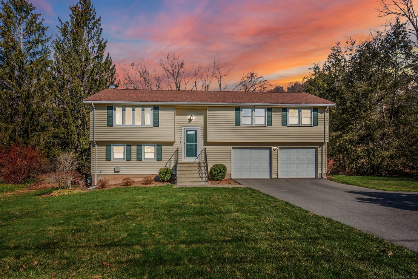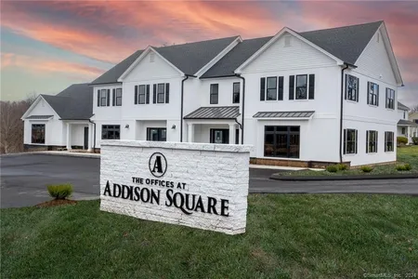$490,000
●
House -
Off Market
115 Heywood Drive
Glastonbury, Connecticut 06033
3 Beds
3 Baths,
1
Half Bath
2000 Sqft
$3,106
Estimated Monthly
3.18%
Cap Rate
About This Property
You'll love the bright, open floor plan of this nicely updated
3-bedroom, 2.5 bath raised ranch offering the perfect blend of
space & modern amenities! The main living area features an open
concept living/dining room area with beautiful hardwood floors. The
spacious eat-in kitchen with recessed LED lighting, stainless steel
appliances and pantry closet leads to the rear deck making it easy
for summer grilling & entertaining. Three generous sized bedrooms
including a primary bedroom with ensuite bath & walk-in closet are
all on the main level. The fully finished walkout lower level
provides a large family room/flex space with gas fireplace and
completely remodeled 2nd full bath. The maintenance-free composite
deck provides access to the private back yard featuring a 10' x 10'
storage shed and backing up to a beautiful natural area. Other
amenities include vinyl replacement windows, brand new high
efficiency natural gas furnace (2024), new water heater (2023),
central A/C, 30-year architectural shingle roof (2014), public
water/public sewer + 2-car attached garage. Rated one of the best
places to live in CT, Glastonbury offers a perfect balance of town
& country. Nestled in a sought-after neighborhood setting with
sidewalks within walking distance to Addison Park, this home checks
all the boxes!
Unit Size
2,000Ft²
Days on Market
28 days
Land Size
0.35 acres
Price per sqft
$245
Property Type
House
Property Taxes
$700
HOA Dues
-
Year Built
1975
Last updated: 21 days ago (Smart MLS #24007184)
Price History
| Date / Event | Date | Event | Price |
|---|---|---|---|
| Apr 30, 2024 | Sold | $490,000 | |
| Sold | |||
| Apr 9, 2024 | In contract | - | |
| In contract | |||
| Apr 2, 2024 | Listed by KW Legacy Partners | $459,900 | |
| Listed by KW Legacy Partners | |||
| Apr 21, 2022 | Sold to John Dion | $415,000 | |
| Sold to John Dion | |||
| Jan 24, 2017 | Sold to Nicole M Knell, Thomas Knell | $285,000 | |
| Sold to Nicole M Knell, Thomas Knell | |||
Show More

Property Highlights
Garage
Air Conditioning
Fireplace
Building Info
Overview
Building
Neighborhood
Zoning
Geography
Comparables
Unit
Status
Status
Type
Beds
Baths
ft²
Price/ft²
Price/ft²
Asking Price
Listed On
Listed On
Closing Price
Sold On
Sold On
HOA + Taxes
Sold
House
3
Beds
3
Baths
1,844 ft²
$274/ft²
$505,000
Jan 24, 2024
$505,000
Mar 11, 2024
$694/mo
In Contract
House
4
Beds
3
Baths
1,920 ft²
$245/ft²
$469,900
Apr 17, 2024
-
$688/mo
About Hartford
Similar Homes for Sale
Nearby Rentals

$1,600 /mo
- 1 Bed
- 1 Bath
- 598 ft²

$2,400 /mo
- 2 Beds
- 1 Bath
- 1,014 ft²


