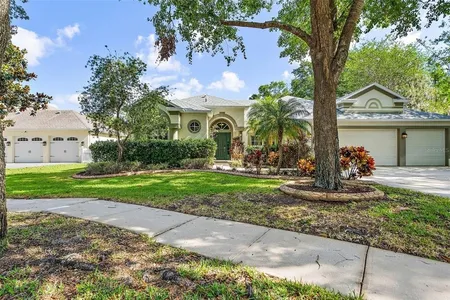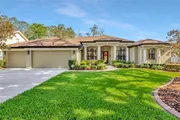
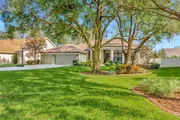
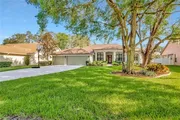
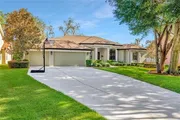
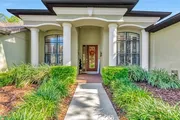
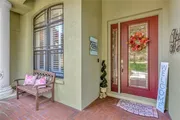
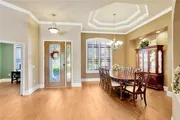
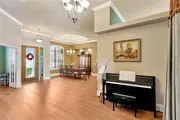
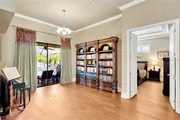
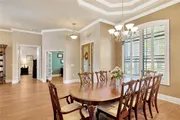
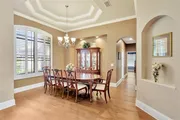
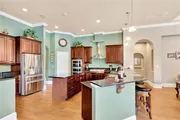
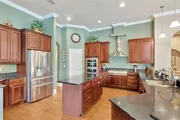
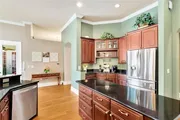
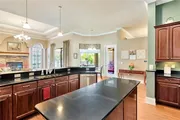
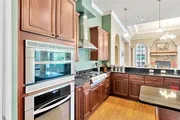
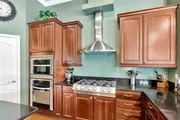
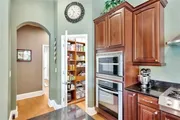
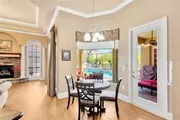
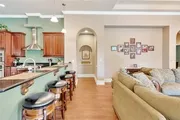
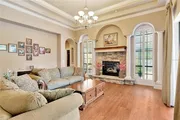
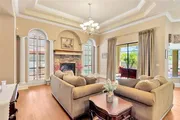
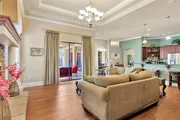













































1 /
68
Map
$835,000
●
House -
Off Market
115 FALLING WATER DRIVE
BRANDON, FL 33511
4 Beds
3 Baths
3499 Sqft
$850,000
RealtyHop Estimate
0.00%
Since Dec 1, 2023
National-US
Primary Model
About This Property
Welcome home to an exquisite home in the gated community of
Stonewood. You will be greeted with a warm and welcoming front
entry with tall ceilings with crown molding, a place for seating,
and a lovely front door. As you step inside, you will find upgrades
and little touches that make this home stand out. The entry is
large and airy with the formal living room and formal dining room.
The double-octagon tray ceiling in the dining room sets that area
apart. Just off the entry is an office or den space located behind
glass French doors, making it the perfect place to study or relax
and comes complete with built-in bookshelves. The split floor plan
allows the master suite to be located on this side of the home.
Double doors will welcome you to your bedroom retreat with a
beautiful tray ceiling, space enough for all of your furniture, a
perfectly placed sitting area, and French doors that lead out to
the lanai. On your way into your master bathroom, you will pass two
large walk-in closets. The bathroom has separate vanities, a
walk-in shower with bench, and a large, relaxing soaking tub. The
gourmet kitchen showcases quartz countertops, cherry wood cabinets,
upgraded stainless steel appliances, convection wall oven with
microwave/convection oven, and a six-burner gas cooktop. You will
be able to entertain with ease with the long kitchen bar able to
accommodate seating for six that opens to the living room. The
kitchen even comes with a walk-in pantry with custom shelving. The
breakfast nook with a bay window overlooks the lanai and pool. The
living room has tall tray ceilings and a gas fireplace. The second
and third bedrooms are joined by a Jack-and-Jill bathroom, and the
fourth bedroom has privacy with a separate bathroom adjacent to it.
The theater/media/bonus room is complete with surround sound,
projector with screen, and custom built-in cabinets, making it the
perfect place to spend time together. The flooring throughout the
home is luxury vinyl for continuity and ease of care. The window
treatments are also upgraded and many are plantation shutters.
Outside, you will find a covered and screened lanai with pavers and
a large "L" shaped salt-water pool with Pebble-tec finish. The
electric pool heater will allow you to enjoy the Florida lifestyle
nearly year-round. The expansive lanai will give you room to relax
after a long day or entertain guests with ease. Little touches like
overhead ambient LED lighting, the pool waterfall, and palm trees
make this area feel like an oasis. Other home features include a
large indoor laundry room with sink and prep area, a three-car
garage, tankless gas water heater, a whole-house water softener,
and a new roof installed in Nov. 2022. The location is convenient
to shopping, dining, and only 3 miles from I-75. Call today to
schedule a tour of this beautifully appointed home. You will not
want to miss it.
Unit Size
3,499Ft²
Days on Market
48 days
Land Size
0.41 acres
Price per sqft
$243
Property Type
House
Property Taxes
$504
HOA Dues
$706
Year Built
2007
Last updated: 8 months ago (Stellar MLS #T3472420)
Price History
| Date / Event | Date | Event | Price |
|---|---|---|---|
| Nov 3, 2023 | Sold to Melanie Everritt, Michael E... | $835,000 | |
| Sold to Melanie Everritt, Michael E... | |||
| Sep 21, 2023 | In contract | - | |
| In contract | |||
| Sep 14, 2023 | Listed by RE/MAX ALLIANCE GROUP | $850,000 | |
| Listed by RE/MAX ALLIANCE GROUP | |||
| Aug 8, 2006 | Sold to Jill Dewhurst, Robert Dewhurst | $130,000 | |
| Sold to Jill Dewhurst, Robert Dewhurst | |||
Property Highlights
Garage
Air Conditioning
Fireplace
Building Info
Overview
Building
Neighborhood
Zoning
Geography
Comparables
Unit
Status
Status
Type
Beds
Baths
ft²
Price/ft²
Price/ft²
Asking Price
Listed On
Listed On
Closing Price
Sold On
Sold On
HOA + Taxes
Sold
House
4
Beds
3
Baths
2,795 ft²
$254/ft²
$710,000
Jul 6, 2023
$710,000
Sep 28, 2023
$295/mo
House
4
Beds
3
Baths
2,772 ft²
$262/ft²
$725,000
May 23, 2023
$725,000
Sep 14, 2023
$635/mo
Sold
House
5
Beds
4
Baths
4,035 ft²
$176/ft²
$710,000
May 26, 2023
$710,000
Sep 28, 2023
$589/mo
Active
House
4
Beds
3
Baths
3,050 ft²
$229/ft²
$699,900
Sep 25, 2023
-
$342/mo
Active
House
15
Beds
8
Baths
9,975 ft²
$100/ft²
$995,000
Apr 14, 2022
-
$50/mo
About Bloomingdale
Similar Homes for Sale
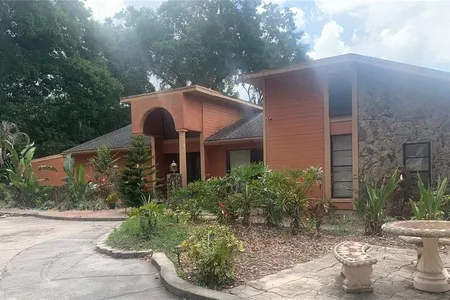
$995,000
- 15 Beds
- 8 Baths
- 9,975 ft²
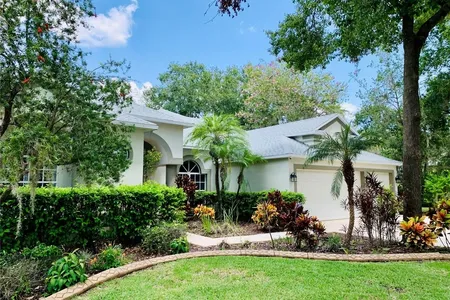
$880,000
- 6 Beds
- 5 Baths
- 4,634 ft²
Nearby Rentals

$2,750 /mo
- 5 Beds
- 2 Baths
- 2,297 ft²

$2,850 /mo
- 3 Beds
- 2 Baths
- 2,300 ft²






































































