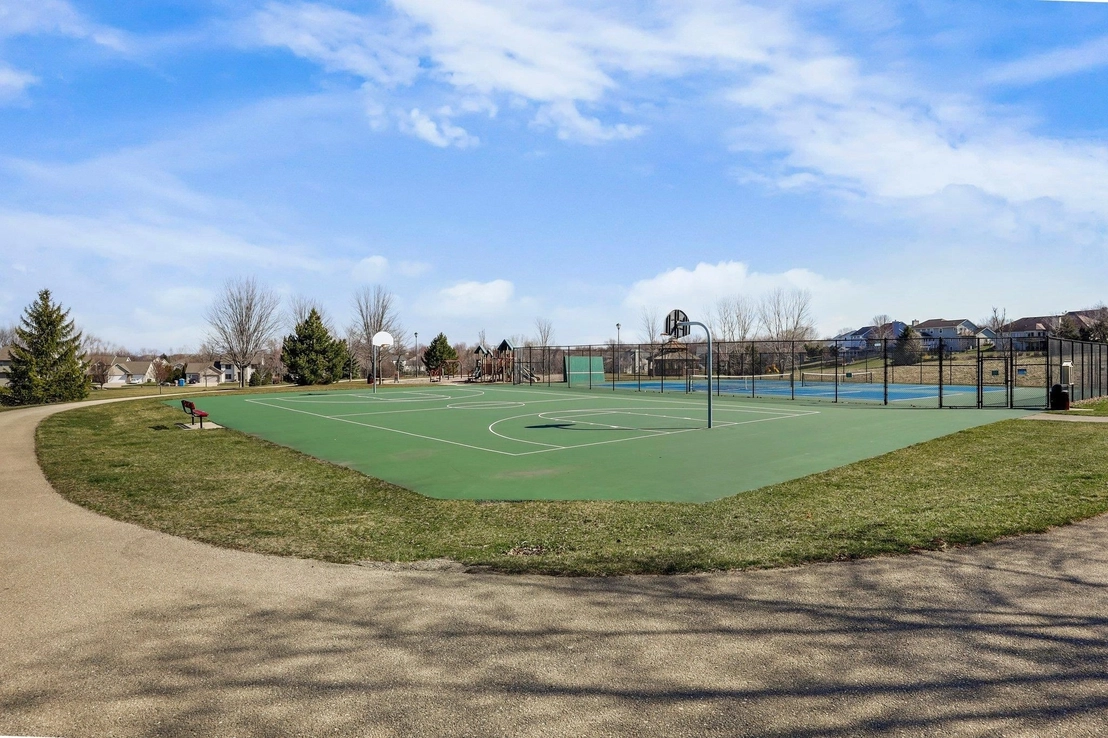






















































1 /
55
Map
$518,000 - $632,000
●
House -
Off Market
1148 Virdon Drive
Sun Prairie, WI 53590
5 Beds
3.5 Baths,
1
Half Bath
3377 Sqft
Sold Aug 02, 2016
$365,000
Buyer
Seller
Sold May 28, 2014
$295,100
Buyer
Seller
$185,000
by Wintrust Mortgage
Mortgage Due Jun 01, 2044
About This Property
Updated home in the popular Westwynde neighborhood is an absolute
delight. You'll be awestruck by the vaulted ceilings in the great
room with a fireplace to keep you warm on those chilly nights. The
custom drywall detailing and tray ceilings are a standout feature
of this home and give it an added touch of personality. If you love
entertaining, you'll be pleased to have an elegant dining room that
leads into an upgraded kitchen with quartz countertops. The kitchen
overlooks a second living area with arched shelves that are sure to
catch your eye. For ultimate relaxation, head to the finished lower
level which includes a large bedroom, office/workout room, full
bath & a sitting area with bar - perfect for watching games or
playing cards. Enjoy your new deck and fenced yard.
The manager has listed the unit size as 3377 square feet.
The manager has listed the unit size as 3377 square feet.
Unit Size
3,377Ft²
Days on Market
-
Land Size
0.22 acres
Price per sqft
$170
Property Type
House
Property Taxes
$693
HOA Dues
-
Year Built
2005
Price History
| Date / Event | Date | Event | Price |
|---|---|---|---|
| Apr 19, 2024 | No longer available | - | |
| No longer available | |||
| Apr 2, 2024 | Listed | $575,000 | |
| Listed | |||
Property Highlights
Fireplace
Air Conditioning

























































