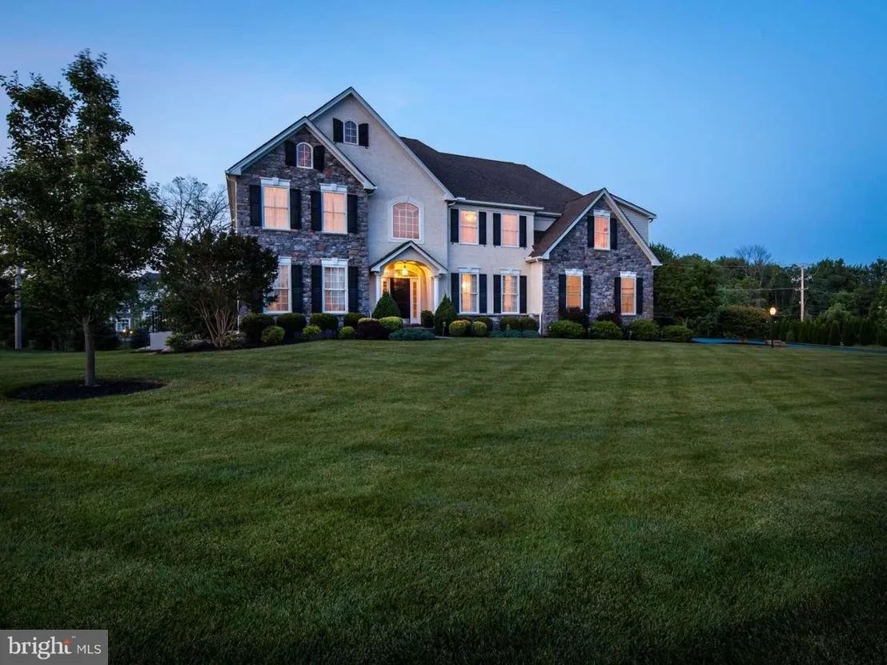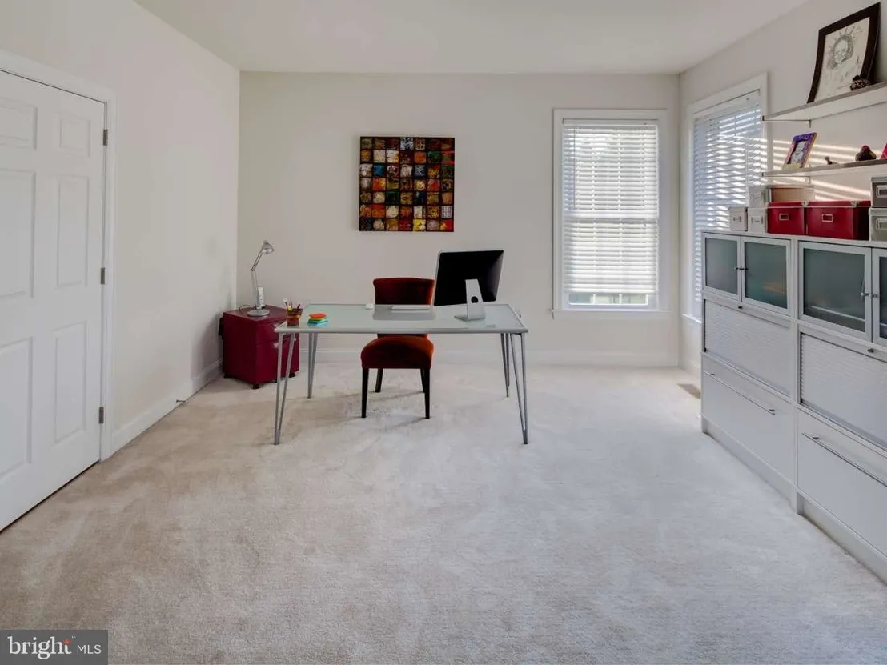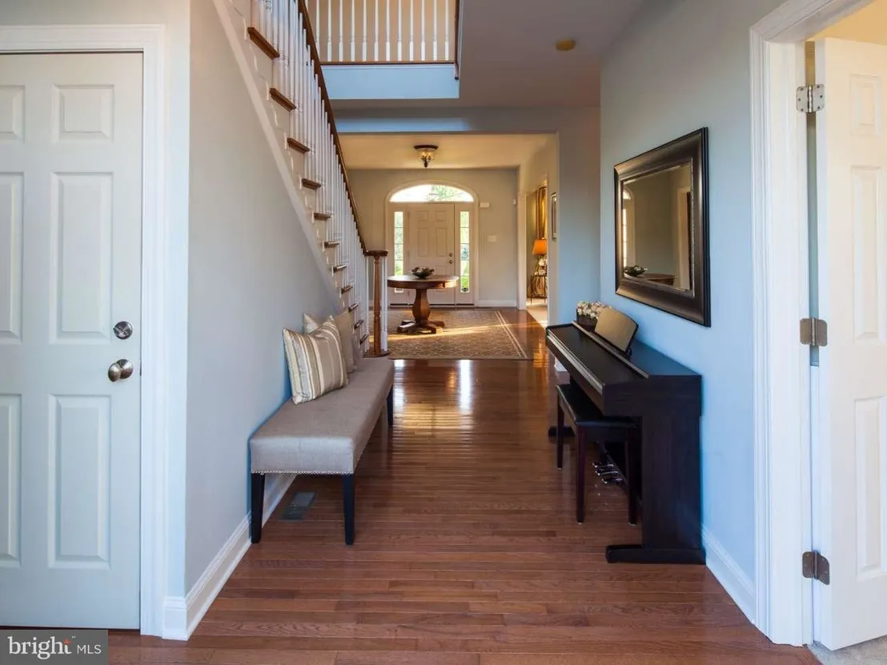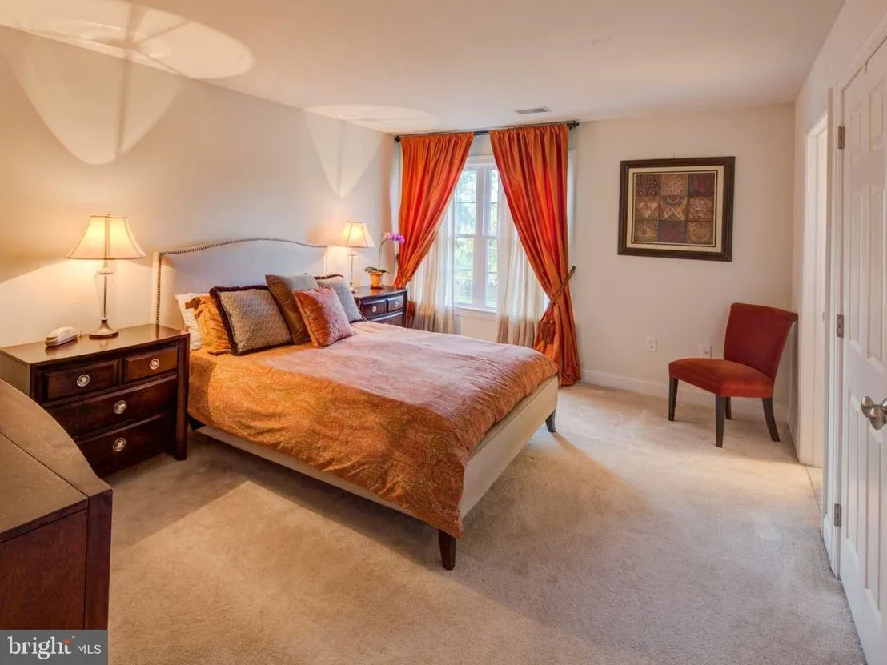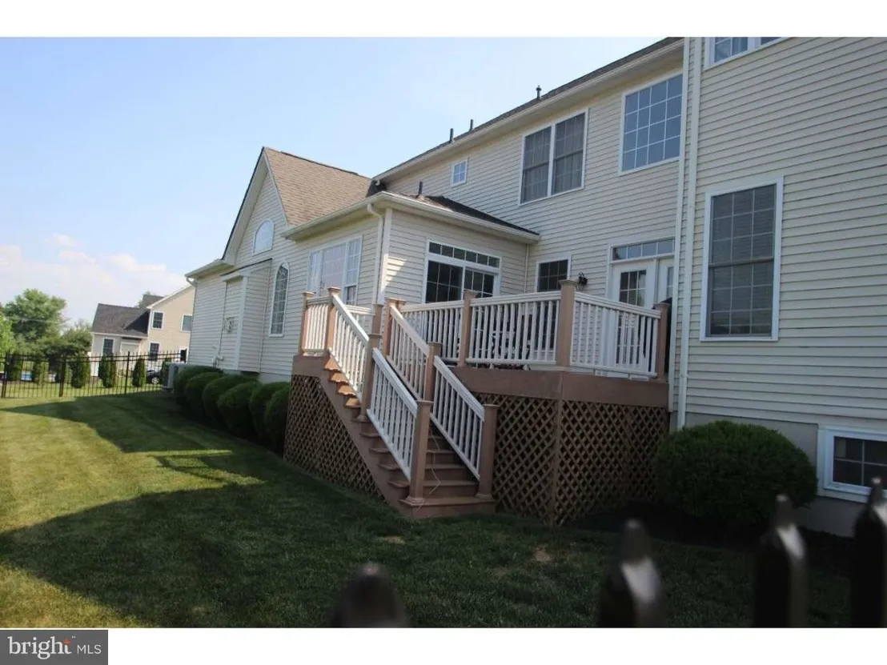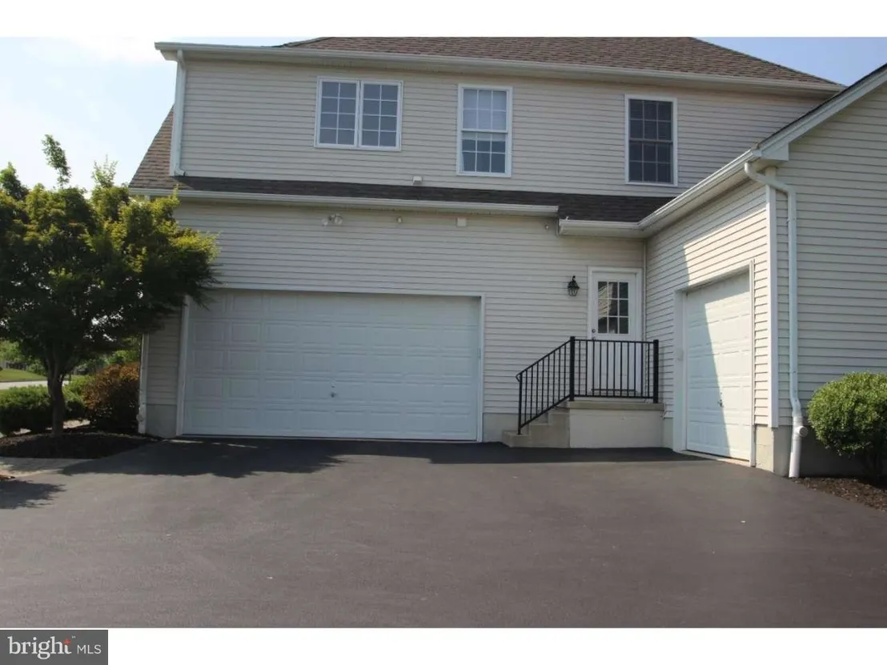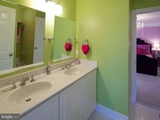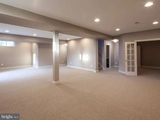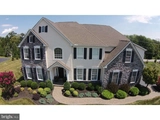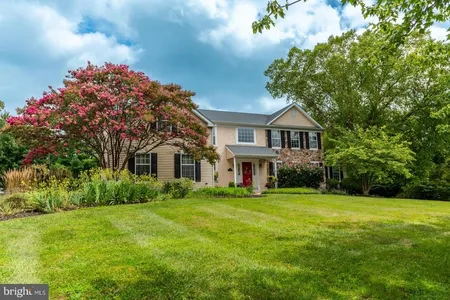$844,007*
●
House -
Off Market
1148 HEDGEROW DRIVE
GARNET VALLEY, PA 19060
5 Beds
5 Baths,
1
Half Bath
5800 Sqft
$675,000 - $823,000
Reference Base Price*
12.55%
Since Nov 1, 2021
National-US
Primary Model
Sold Dec 08, 2020
$733,000
Seller
$510,000
by Embrace Home Loans Inc
Mortgage Due Nov 01, 2050
Sold Aug 29, 2007
$651,700
Buyer
Seller
$475,000
by Countrywide Bank Fsb
Mortgage Due Aug 01, 2037
About This Property
Heard You are Searching for a "One of a Kind" Home Sweet Home!
Compare the Value of upgrades plus Amazing Taxes for this size
home! Welcome Home to the Devon III Model one of the largest Model
Homes in Most sought after communities in Bethel Twp "Greystone
Community" Over $100,000 in upgrades in this Garnet Valley Home!
One of the lowest Appealed Taxes in Greystone Step into Elegance
Center Hall Foyer-Hardwood Floors Custom Upgraded Millwork Crown
Molding-Dramatic Staircase atrium window and French Doors to
Backyard Retreat Trex Deck-Fenced-In Private Yard Professional
Landscaping including Cryptomeria Japonica Privacy Trees with 14
zoned lawn irrigation system and Cobblestone Walkway Large Formal
Living Room and Formal Dining Room include Crown Molding/Chair Rail
and Neutral Immaculate Carpets Main Floor Office for a possible
Main Floor Bedroom -Gourmet Kitchen Delight! 42" Cabinets Granite
Counter with Designer Tile Back Splash Upgrades on all Stainless
Appliances including Double Oven Gas Cook Top Microwave and
Dishwasher Convenient Butler's Pantry Gather around the large
Breakfast Bar or enjoy meals in the Breakfast Room overlooking the
deck and yard The Open Floor Plan invites you to the Impressive
Extended Family Room with Cathedral Ceiling Gas Fireplace
surrounded by magnificent windows for natural light - Side Mud Room
Entrance and Powder Room Complete the Main Floor of this approx
5800 Sq Ft Home-Retreat to Bedrooms from Back or Front Staircases,
Double Doors to Tranquil Master Suite with Sitting Room, Tray
Ceiling Inviting Master Tiled Bath-with 2 Vanities Large Soaking
Tub, Tiled Shower plus 2 Walk-In Closets 4 additional Bedrooms with
Walk-In Closets, 2 Full Bath with Bedroom access & Double Sinks,
2nd Floor Laundry Room, Economical 2 HVAC Systems for Summer/Winter
Economical Comfort. Oversized 2 Car Garage - Plus an
additional 1 Car Garage just for the family "Toys" Custom Designer
Decorating Throughout this home including Upgraded Nickel Hardware
on all Doors NEW Professional Finished Lower Level with Full Custom
Tiled Bath Plus Large Open Rm perfect for Theater/Game Rm
with French Doors to addition Room with Double Closet -
PLEASE BE SURE TO NOTE THE RED LOT MARKERS - Lot is FLAT AND WIDER
then Deep!!! This Quiet Bethel Township Community located in
Award Winning Garnet Valley Schools Conv to Phila, tax free DE, NY
and NJ will safely open the Youth Center, Art Center and Community
Events located within close proximity at~Bethel Springs Elem School
Don't miss this 1 of a kind! Home Sweet Home
The manager has listed the unit size as 5800 square feet.
The manager has listed the unit size as 5800 square feet.
Unit Size
5,800Ft²
Days on Market
-
Land Size
0.83 acres
Price per sqft
$129
Property Type
House
Property Taxes
$16,704
HOA Dues
-
Year Built
2007
Price History
| Date / Event | Date | Event | Price |
|---|---|---|---|
| Oct 6, 2021 | No longer available | - | |
| No longer available | |||
| Dec 8, 2020 | Sold to Bindu A Palpura, Naveen M P... | $733,000 | |
| Sold to Bindu A Palpura, Naveen M P... | |||
| Sep 4, 2020 | In contract | - | |
| In contract | |||
| Aug 20, 2020 | Price Decreased |
$749,927
↓ $72
(0%)
|
|
| Price Decreased | |||
| Jul 31, 2020 | Relisted | $749,999 | |
| Relisted | |||
Show More

Property Highlights
Fireplace
Air Conditioning
Building Info
Overview
Building
Neighborhood
Geography
Comparables
Unit
Status
Status
Type
Beds
Baths
ft²
Price/ft²
Price/ft²
Asking Price
Listed On
Listed On
Closing Price
Sold On
Sold On
HOA + Taxes
Sold
House
5
Beds
4
Baths
4,881 ft²
$129/ft²
$627,500
Aug 18, 2011
$627,500
Feb 29, 2012
-
Sold
House
4
Beds
3
Baths
3,378 ft²
$235/ft²
$795,000
Jul 28, 2023
$795,000
Sep 29, 2023
-
In Contract
House
3
Beds
3
Baths
3,577 ft²
$203/ft²
$725,000
Sep 10, 2023
-
$160/mo
About Delaware
Similar Homes for Sale
Nearby Rentals

$2,900 /mo
- 3 Beds
- 1 Bath
- 1,875 ft²

$2,395 /mo
- 2 Beds
- 1 Bath
- 1,544 ft²


