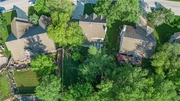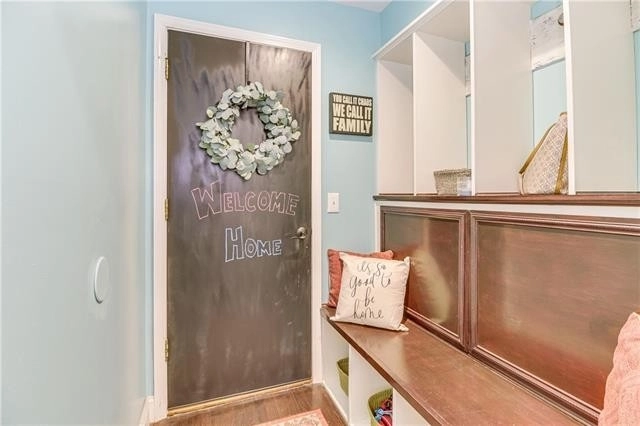
























































1 /
57
Map
$457,748*
●
House -
Off Market
11475 S Millview Road
Olathe, KS 66061
4 Beds
3.5 Baths,
1
Half Bath
3190 Sqft
$414,000 - $504,000
Reference Base Price*
-0.27%
Since Aug 1, 2023
National-US
Primary Model
Sold Jul 05, 2023
$448,742
Buyer
Seller
$457,900
by Mortgage Research Center, Llc
Mortgage Due Jul 01, 2053
Sold May 20, 2011
$233,100
$230,017
by Wells Fargo Bank Na
Mortgage Due Jun 01, 2041
About This Property
This stunning home is located in the highly sought-after Northwood
Trails subdivision, a quiet, family-friendly neighborhood in
Olathe. The home features a large living room with a fireplace, a
gourmet kitchen with stainless steel appliances and new quartz
countertops. The living room and kitchen are lined with large
windows that brighten the rooms and provide a wonderful view of the
beautifully landscaped backyard. The main floor also has a formal
dining room and space for an office or formal sitting room. The
primary bedroom is a dream come true, with its spa-like ensuite,
large walk-in closet, and sitting room with fireplace. The laundry
room is also located inside primary bedroom. The backyard is
perfect for entertaining, with a secluded deck area and a large,
flat yard that is completely fenced for kids and pets to enjoy.
Northwood Trails offers a variety of amenities, including a pond,
swimming pool, and walking trails that connect to The Mill Creek
Trails. The neighborhood is also close to highways, shopping,
restaurants, and highly rated schools.
The manager has listed the unit size as 3190 square feet.
The manager has listed the unit size as 3190 square feet.
Unit Size
3,190Ft²
Days on Market
-
Land Size
0.21 acres
Price per sqft
$144
Property Type
House
Property Taxes
-
HOA Dues
$575
Year Built
1989
Price History
| Date / Event | Date | Event | Price |
|---|---|---|---|
| Jul 7, 2023 | No longer available | - | |
| No longer available | |||
| Jul 5, 2023 | Sold to Jamie Atkins, Matthew Atkins | $448,742 | |
| Sold to Jamie Atkins, Matthew Atkins | |||
| May 22, 2023 | In contract | - | |
| In contract | |||
| May 15, 2023 | Listed | $459,000 | |
| Listed | |||
| May 20, 2011 | Sold to Mary Ann Thomas, Robert M T... | $233,100 | |
| Sold to Mary Ann Thomas, Robert M T... | |||
Property Highlights
Air Conditioning



























































