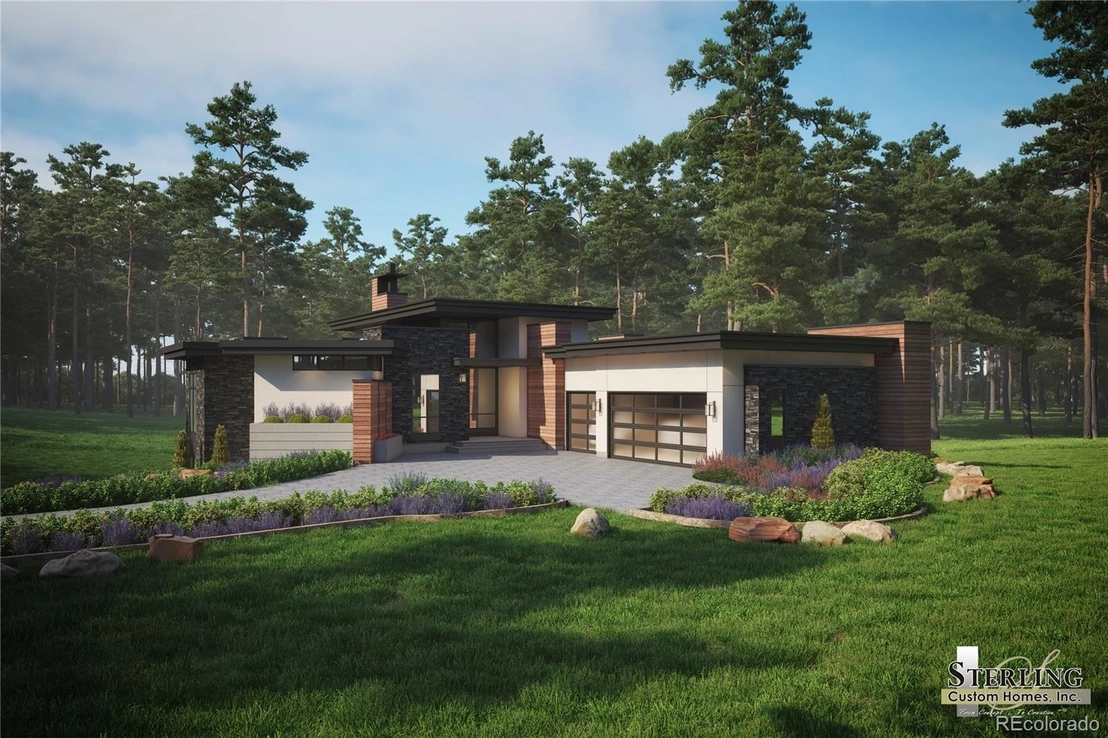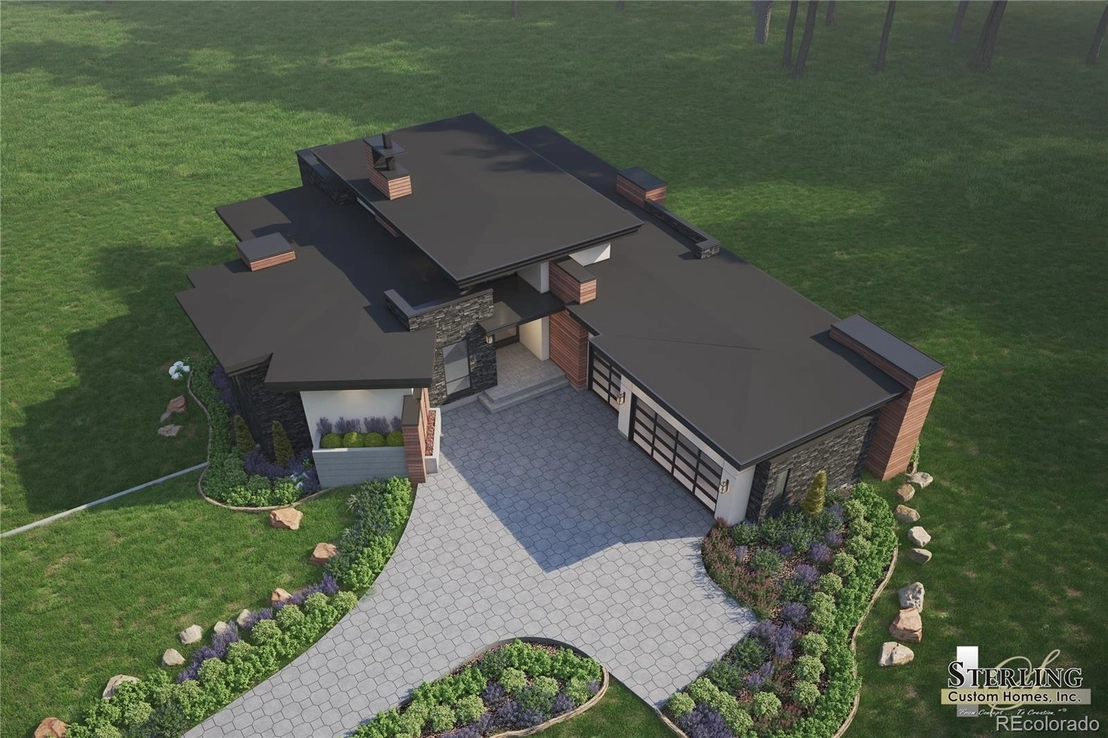































1 /
32
Map
$3,122,422
●
House -
Off Market
1143 Country Club Parkway
Castle Rock, CO 80108
4 Beds
5 Baths
4374 Sqft
$2,781,939
RealtyHop Estimate
-0.54%
Since Nov 1, 2023
CO-Denver
Primary Model
About This Property
This equally incredible and statement-making Sterling Custom Home
combines Mid-century Modern design with a gorgeous ultra-modern
vibe. Currently being built on one of the best remaining private
lots in the sought after and gated Village at Castle Pines
community, this 4 bedroom | 5 bathroom home is unlike any other in
The Village, and offers every single interior and exterior element
that today's discerning buyer expects. With a main floor owner's
suite, an open concept floor plan, soaring ceiling heights, and
unparalleled indoor | outdoor living spaces, this singularly
special home caters to family and friends alike. Unequaled, 1143
Country Club Parkway is the one Village home for the buyer who
wants it all. In addition, this stunning home is part of a unique
3-home haven perfectly suited for a multi-generational enclave.
Please contact listing agent for additional information on the
adjacent 1145 and 1147 Country Club Parkway homes. PLEASE SEE
INDIVIDUAL PHOTO DESCRIPTIONS AND VIDEO FOR ADDITIONAL INTERIOR
FEATURES | CONTACT LISTING AGENT FOR FLOOR PLANS | SPECS.
Award-winning Sterling Custom Homes is not only the most sought
after, prolific builder in the coveted Village at Castle Pines
community, they are the preeminent luxury builder in all of Douglas
County. With an unprecedented focus on innovation, attention to
detail, and customer satisfaction, Sterling fully elevates the
client experience process while seamlessly blending the creative
design elements and unparalleled construction quality that every
custom homeowner demands. Each Sterling home is as identifiable
from an integrity perspective as it is unique from a detail aspect,
differentiating Sterling from every other home builder on the
market. In a transaction-based industry, Sterling Custom Homes
focuses instead on incomparable client service. Their goal, with
every home that they build, is to exceed expectations. In a world
marked by measurement, a Sterling Custom Home stands alone.
Unit Size
4,374Ft²
Days on Market
623 days
Land Size
0.58 acres
Price per sqft
$639
Property Type
House
Property Taxes
$843
HOA Dues
$400
Year Built
2022
Last updated: 11 days ago (REcolorado MLS #REC5989698)
Price History
| Date / Event | Date | Event | Price |
|---|---|---|---|
| Oct 18, 2023 | Sold to Benjamin M Smith | $3,122,420 | |
| Sold to Benjamin M Smith | |||
| Feb 1, 2022 | Listed by LIV Sotheby's International Realty | $2,797,000 | |
| Listed by LIV Sotheby's International Realty | |||
| Oct 4, 2021 | Sold | $587,500 | |
| Sold | |||
Property Highlights
Air Conditioning
Garage


































