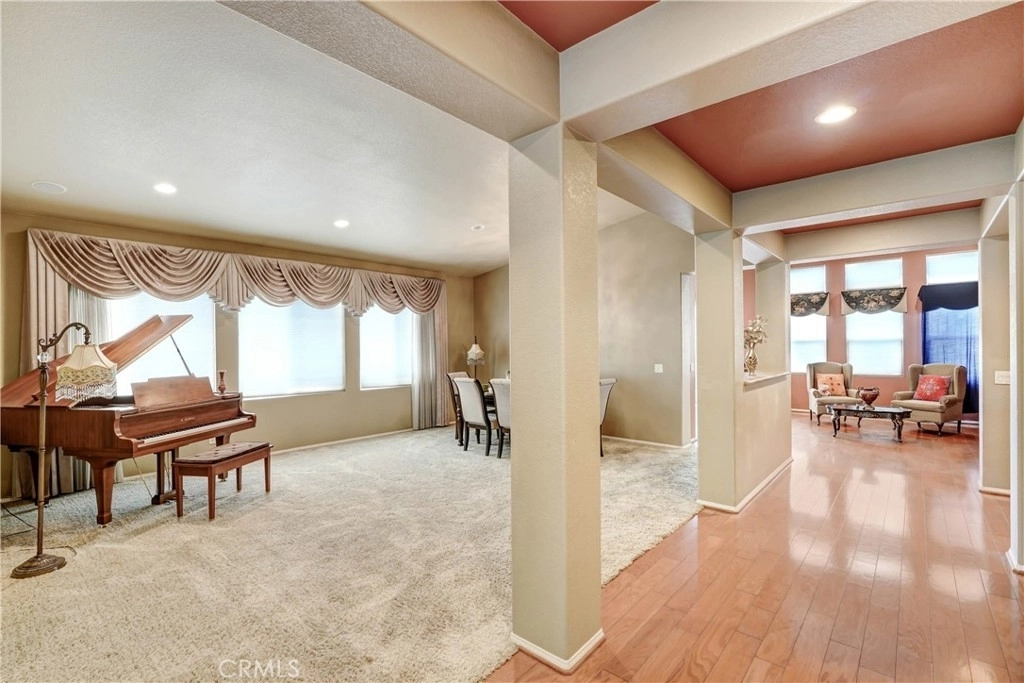


































1 /
35
Map
$845,239*
●
House -
Off Market
11429 Chesterton Drive
Rancho Cucamonga, CA 91730
3 Beds
2.5 Baths,
1
Half Bath
2297 Sqft
$765,000 - $935,000
Reference Base Price*
-0.56%
Since Sep 1, 2023
National-US
Primary Model
Sold Aug 17, 2023
$850,000
Buyer
Seller
$637,500
by Mortgage Mac
Mortgage Due Sep 01, 2053
Sold Aug 31, 2017
$590,000
Seller
About This Property
The Location of this single story home is absolutely perfect! It is
walking distance from several schools, parks, walking trails, and
even the neighborhood grocery store. This home has a wide open
floor plan with recessed lighting throughout which can be great for
entertaining your guest. The kitchen is very spacious with lots of
cabinetry, and it also includes a center island with additional
storage space. It has wood floors that run throughout the entry,
family room, and kitchen area. The formal living and dining area is
wide open, and you are free to do what you want with the open
space. The master bedroom is a perfect size, it has dual walk-in
closets, double sinks, and a separate shower from the jacuzzi tub.
Both the back and front yards have beautiful landscaping, palms
trees, and flowers to give it a special touch. This home also has
"No HOA", and is a cul-de-sac home. If you are looking for a single
story home to call your own, this is the one!
The manager has listed the unit size as 2297 square feet.
The manager has listed the unit size as 2297 square feet.
Unit Size
2,297Ft²
Days on Market
-
Land Size
0.18 acres
Price per sqft
$370
Property Type
House
Property Taxes
-
HOA Dues
-
Year Built
2002
Price History
| Date / Event | Date | Event | Price |
|---|---|---|---|
| Aug 18, 2023 | No longer available | - | |
| No longer available | |||
| Aug 17, 2023 | Sold to Denise Anderson | $850,000 | |
| Sold to Denise Anderson | |||
| Jul 26, 2023 | In contract | - | |
| In contract | |||
| May 5, 2023 | Listed | $850,000 | |
| Listed | |||
| Sep 2, 2017 | Listed | $595,000 | |
| Listed | |||
|
|
|||
|
Location! Location! Location! This single story gem is located
walking distance from schools, shopping, parks, walking trails, and
more!!! The wide open spacious floor plan with high ceilings
throughout and recessed lighting makes for a warm welcome, and
great place for entertaining. Kitchen has granite counters, with
added built in island for additional counter and cupboard space.
Beautiful wood floors are throughout entry, family room, & kitchen.
In family room, an additional wall…
|
|||
Property Highlights
Air Conditioning
Building Info
Overview
Building
Neighborhood
Geography
Comparables
Unit
Status
Status
Type
Beds
Baths
ft²
Price/ft²
Price/ft²
Asking Price
Listed On
Listed On
Closing Price
Sold On
Sold On
HOA + Taxes
Active
House
5
Beds
3
Baths
3,683 ft²
$269/ft²
$988,900
Jul 7, 2023
-
$86/mo
About Terra Vista
Similar Homes for Sale
Nearby Rentals

$3,000 /mo
- 3 Beds
- 2.5 Baths
- 1,614 ft²

$3,250 /mo
- 4 Beds
- 2 Baths
- 1,582 ft²






































