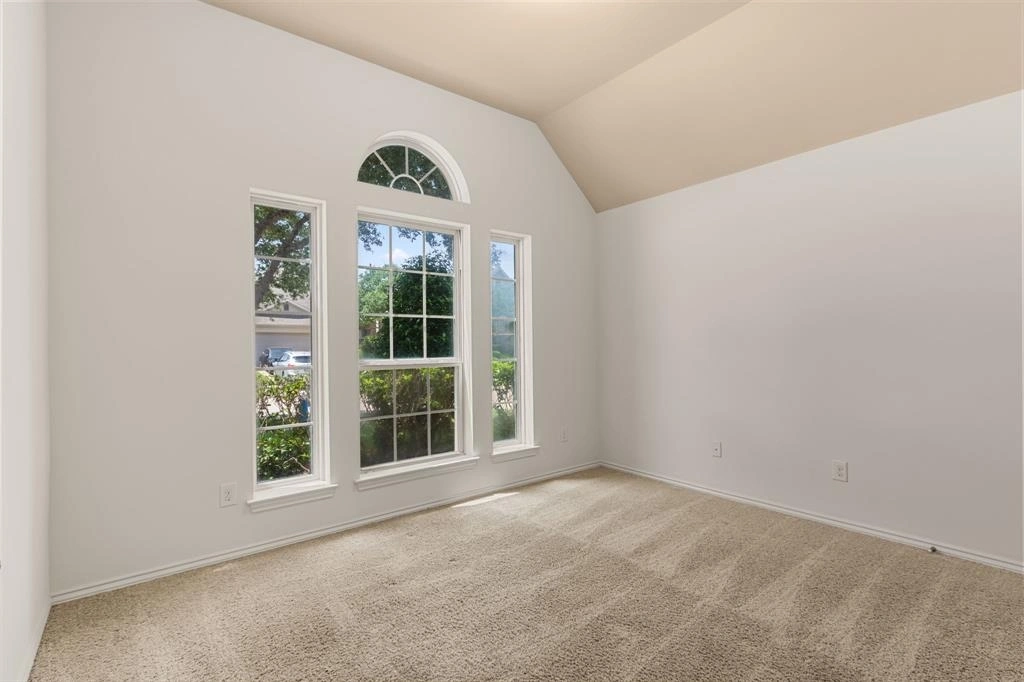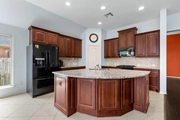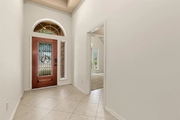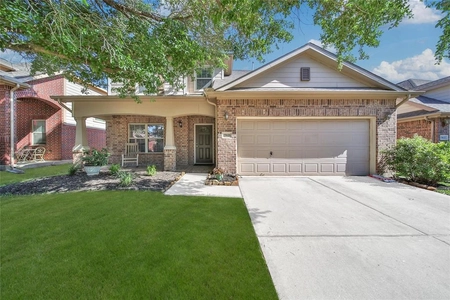$370,000
●
House -
In Contract
11426 Elizabeth Brook Drive
Richmond, TX 77406
4 Beds
2 Baths
2326 Sqft
$2,480
Estimated Monthly
$74
HOA / Fees
7.09%
Cap Rate
About This Property
Welcome Home!!! Elegant 2011 Perry Home features a grand foyer with
12' ceilings, 4 large bedrooms, 2 full baths, with a split and open
living floor plan. The island kitchen is large with 42'' custom
dark wood cabinets and beautiful granite countertops. Tall ceilings
and upgraded lighting throughout the entire home. The inviting and
expansive 23'x16' family room has warm natural lighting. Enjoy and
escape to your roomy and private 18'x14' master suite. The large
yard and beautiful backyard covered patio is perfect for those
summertime BBQ's while relaxing with family and friends. Westheimer
Lakes is a master planned community with easy access to all major
HWY'S, shopping, and entertainment. Low 2.3 Percent tax rate and
low HOA! This energy efficient home with SOLAR PANELS has been kept
in immaculate condition by the original owners and will rival any
new home build!
Unit Size
2,326Ft²
Days on Market
-
Land Size
0.15 acres
Price per sqft
$159
Property Type
House
Property Taxes
$589
HOA Dues
$74
Year Built
2011
Listed By
Last updated: 5 days ago (HAR #30346045)
Price History
| Date / Event | Date | Event | Price |
|---|---|---|---|
| May 6, 2024 | In contract | - | |
| In contract | |||
| Apr 15, 2024 | Listed by RE/MAX Grand | $370,000 | |
| Listed by RE/MAX Grand | |||
| Sep 2, 2011 | Sold to Delvin Wayne Allen, Tina Ro... | $177,500 | |
| Sold to Delvin Wayne Allen, Tina Ro... | |||
Property Highlights
Air Conditioning
Parking Details
Has Garage
Garage Features: Attached Garage
Garage: 2 Spaces
Interior Details
Bedroom Information
Bedrooms: 4
Bedrooms: All Bedrooms Down, Primary Bed - 1st Floor, Split Plan, Walk-In Closet
Bathroom Information
Full Bathrooms: 2
Master Bathrooms: 0
Interior Information
Interior Features: Alarm System - Owned, Fire/Smoke Alarm, Formal Entry/Foyer, High Ceiling, Prewired for Alarm System
Laundry Features: Electric Dryer Connections, Gas Dryer Connections, Washer Connections
Kitchen Features: Island w/o Cooktop, Kitchen open to Family Room, Walk-in Pantry
Flooring: Carpet, Engineered Wood, Tile
Living Area SqFt: 2326
Exterior Details
Property Information
Year Built: 2011
Year Built Source: Appraisal District
Construction Information
Home Type: Single-Family
Architectural Style: Contemporary/Modern, Traditional
Construction materials: Brick, Cement Board
Foundation: Slab
Roof: Composition
Building Information
Exterior Features: Back Yard, Covered Patio/Deck, Fully Fenced
Lot Information
Lot size: 0.145
Financial Details
Total Taxes: $7,072
Tax Year: 2023
Tax Rate: 2.3338
Parcel Number: 2257-02-004-0060-901
Compensation Disclaimer: The Compensation offer is made only to participants of the MLS where the listing is filed
Compensation to Buyers Agent: 3%
Utilities Details
Heating Type: Central Gas
Cooling Type: Central Electric
Sewer Septic: Water District
Location Details
Location: 1093 W to 723. Head S on 723 and make a right after the Shell gas station onto Canyon Fields. Follow Canyon fields for about 1 mile and make a left onto Lakefair Dr. Right onto Ryan manor, Left onto Serenity Oaks Dr. Left onto Elizabeth Brook Dr. Welcome Home!
Subdivision: Canyon Village At Westheimer Lakes
HOA Details
Other Fee: $900
HOA Fee: $885
HOA Fee Includes: Clubhouse, Courtesy Patrol, Grounds, Other, Recreational Facilities
HOA Fee Pay Schedule: Annually
Building Info
Overview
Building
Neighborhood
Geography
Comparables
Unit
Status
Status
Type
Beds
Baths
ft²
Price/ft²
Price/ft²
Asking Price
Listed On
Listed On
Closing Price
Sold On
Sold On
HOA + Taxes
House
4
Beds
2
Baths
2,308 ft²
$360,000
Aug 29, 2021
$324,000 - $396,000
Sep 30, 2021
$626/mo
House
4
Beds
2
Baths
2,350 ft²
$338,000
Jul 8, 2021
$305,000 - $371,000
Jul 16, 2021
$637/mo
House
4
Beds
2
Baths
2,344 ft²
$396,000
Dec 30, 2021
$357,000 - $435,000
Mar 4, 2022
$677/mo
House
4
Beds
2
Baths
2,224 ft²
$375,000
Aug 3, 2023
$338,000 - $412,000
Aug 22, 2023
$743/mo
House
4
Beds
2
Baths
2,267 ft²
$310,000
Apr 11, 2021
$279,000 - $341,000
Jun 3, 2021
$632/mo
House
4
Beds
3
Baths
2,466 ft²
$340,100
Sep 14, 2021
$306,000 - $374,000
Oct 8, 2021
$602/mo
Active
House
4
Beds
2
Baths
2,206 ft²
$181/ft²
$399,000
Feb 22, 2024
-
$740/mo
Active
House
4
Beds
3
Baths
2,074 ft²
$213/ft²
$442,190
Feb 5, 2024
-
$63/mo
Active
House
4
Beds
3
Baths
2,514 ft²
$163/ft²
$410,000
Mar 7, 2024
-
$619/mo
Active
House
4
Beds
3
Baths
2,594 ft²
$127/ft²
$330,000
Apr 15, 2024
-
$655/mo
Active
House
4
Beds
4
Baths
2,783 ft²
$149/ft²
$415,000
Apr 10, 2024
-
$846/mo
Active
House
4
Beds
3
Baths
3,006 ft²
$131/ft²
$395,000
Mar 27, 2024
-
$881/mo
About Fort Bend
Similar Homes for Sale

$395,000
- 4 Beds
- 3 Baths
- 3,006 ft²

$415,000
- 4 Beds
- 4 Baths
- 2,783 ft²
























































