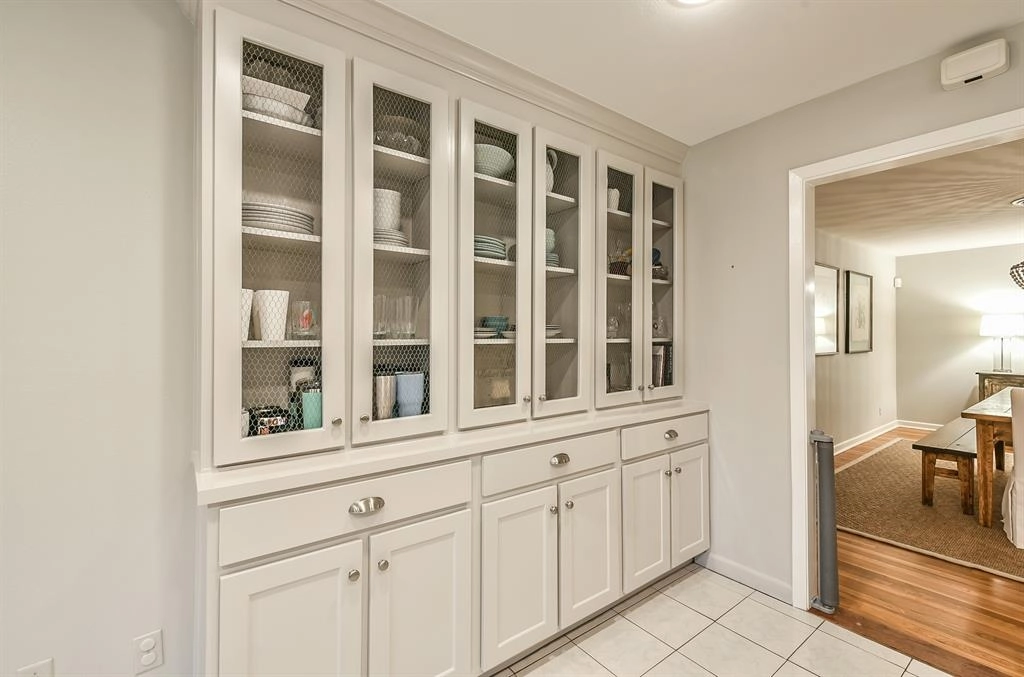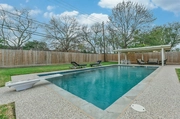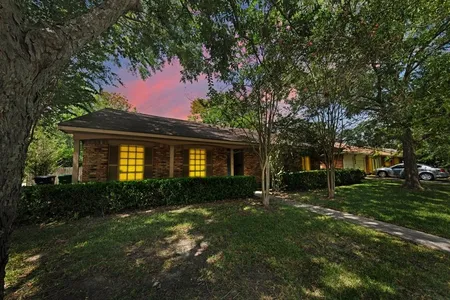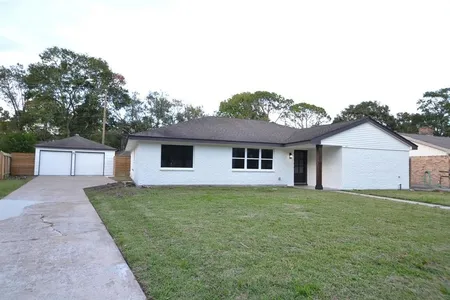$349,900 Last Listed Price
●
House -
Off Market
11426 Ashcroft Drive
Houston, TX 77035
3 Beds
2 Baths
2218 Sqft
$494,511
RealtyHop Estimate
41.33%
Since Jun 1, 2020
National-US
Primary Model
About This Property
SELLER RELOCATED. Beautiful home featuring a private backyard oasis
complete with a pool with Katch a Kid safety netting plus a large
covered patio. Located in the established subdivision of Westbury
which has easy access to the Med Center, downtown, major freeways &
more. The renovated kitchen boasts marble countertops, subway tile
backsplash that extends to the ceiling, stainless steel appliances,
wine fridge, breakfast bar with designer fixtures above & a
built-in hutch with glass-front display cabinetry. The kitchen
opens directly to the den that has a wall of custom built-ins &
shelving. Formal living & dining rooms have hardwood flooring that
also extends in to all bedrooms. Gorgeous wood bead chandeliers in
the dining room. Upgraded recessed lighting in all living spaces.
Beautiful newly updated bath!! The backyard is the perfect place to
entertain with its extended covered patio that has dual ceiling
fans & the large sparkling pool. Home has never flooded! Don't miss
this one!
Unit Size
2,218Ft²
Days on Market
129 days
Land Size
0.20 acres
Price per sqft
$158
Property Type
House
Property Taxes
$545
HOA Dues
-
Year Built
1960
Last updated: 4 months ago (HAR #19609566)
Price History
| Date / Event | Date | Event | Price |
|---|---|---|---|
| May 29, 2020 | Sold | $297,000 - $363,000 | |
| Sold | |||
| Jan 21, 2020 | Listed by eXp Realty, LLC | $349,900 | |
| Listed by eXp Realty, LLC | |||
Property Highlights
Air Conditioning
Building Info
Overview
Building
Neighborhood
Geography
Comparables
Unit
Status
Status
Type
Beds
Baths
ft²
Price/ft²
Price/ft²
Asking Price
Listed On
Listed On
Closing Price
Sold On
Sold On
HOA + Taxes
Sold
House
3
Beds
2
Baths
2,240 ft²
$332,500
Jul 17, 2022
$299,000 - $365,000
Nov 18, 2022
$447/mo
House
3
Beds
2
Baths
2,164 ft²
$313,200
Aug 12, 2019
$282,000 - $344,000
Feb 25, 2020
$760/mo
House
3
Beds
2
Baths
2,186 ft²
$375,000
Feb 11, 2021
$338,000 - $412,000
Apr 15, 2021
$651/mo
Sold
House
3
Beds
2
Baths
2,114 ft²
$344,500
Apr 17, 2020
$310,000 - $378,000
Jul 2, 2020
$845/mo
House
3
Beds
2
Baths
2,360 ft²
$280,000
Apr 2, 2020
$252,000 - $308,000
Jun 30, 2020
$478/mo
House
3
Beds
2
Baths
2,007 ft²
$310,000
Apr 2, 2021
$279,000 - $341,000
Sep 29, 2021
$562/mo
In Contract
House
3
Beds
2
Baths
2,122 ft²
$141/ft²
$299,900
Nov 26, 2023
-
$366/mo
Active
House
3
Beds
2
Baths
1,962 ft²
$153/ft²
$299,990
Jul 31, 2023
-
$639/mo
In Contract
House
3
Beds
2
Baths
1,776 ft²
$168/ft²
$299,000
Jun 26, 2023
-
$401/mo
About Southwest Houston
Similar Homes for Sale
Nearby Rentals

$1,865 /mo
- 2 Beds
- 2 Baths
- 1,394 ft²

$1,750 /mo
- 3 Beds
- 2 Baths
- 1,663 ft²








































































