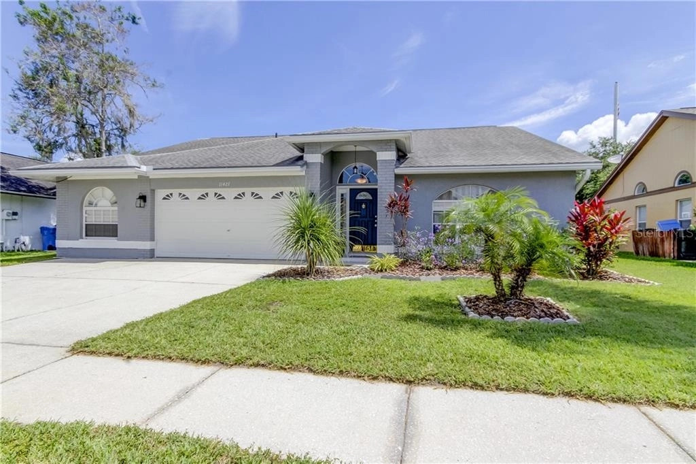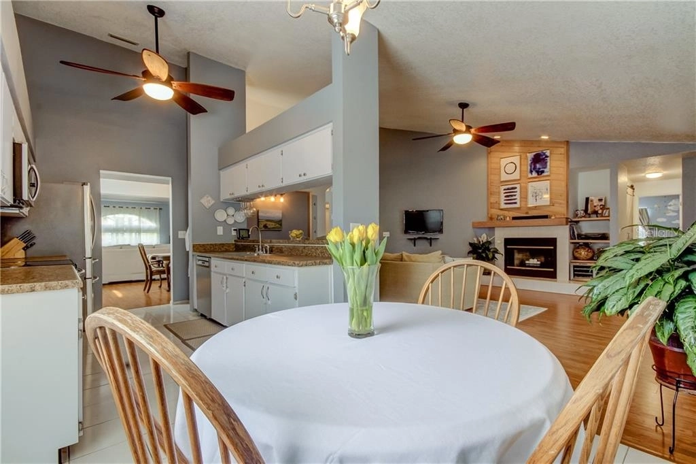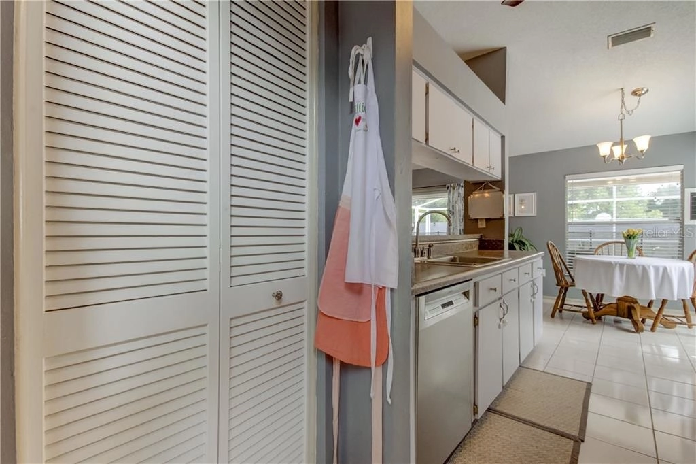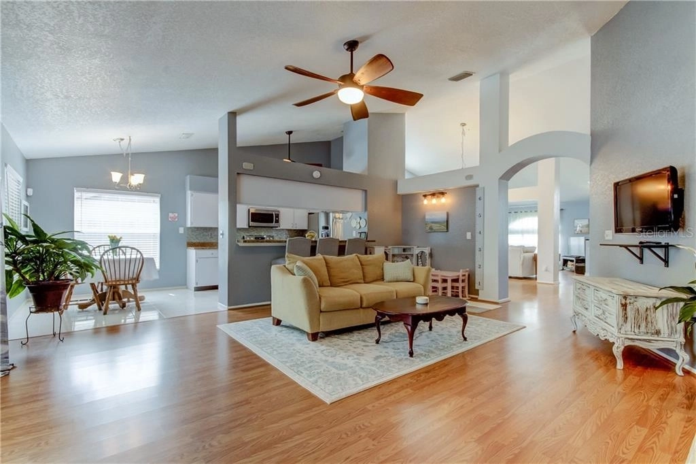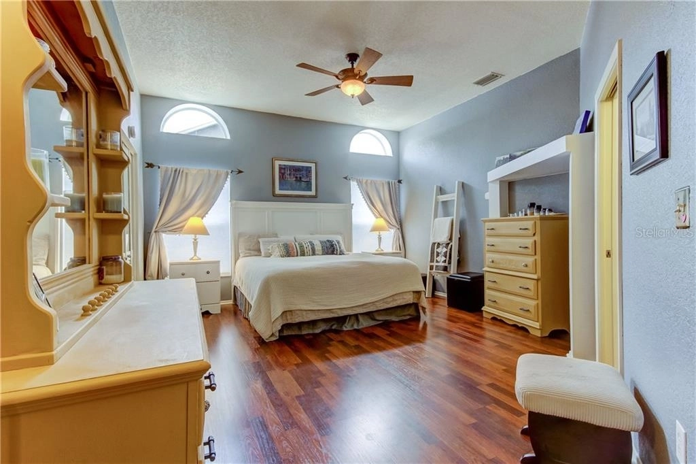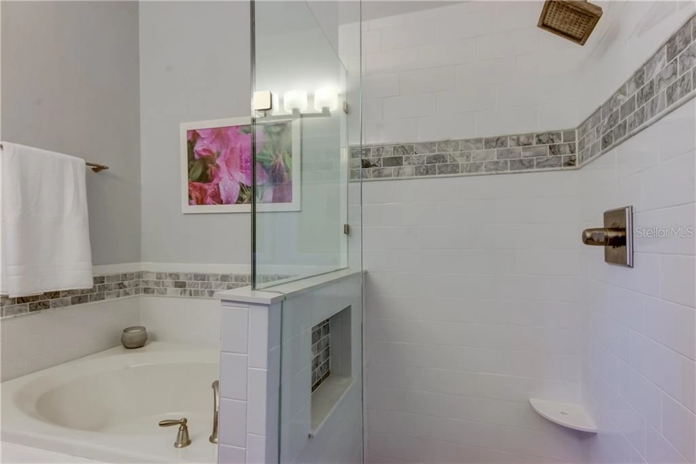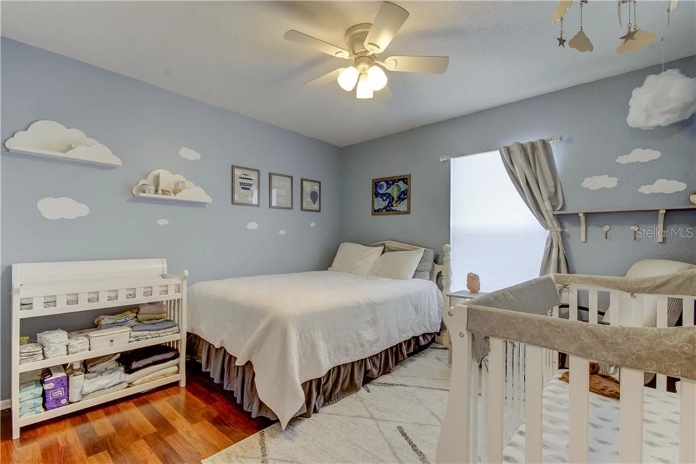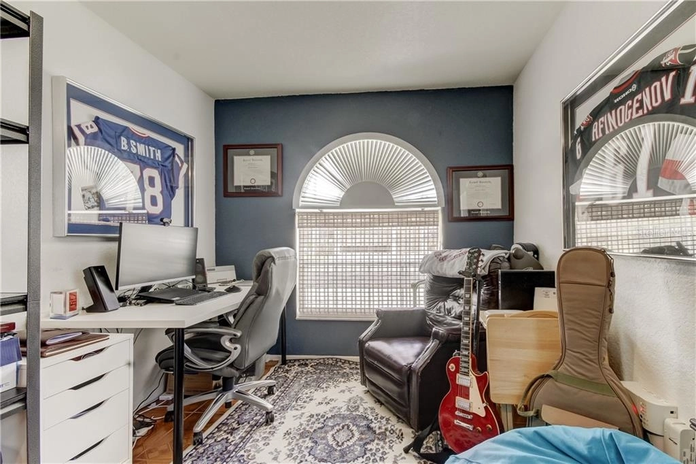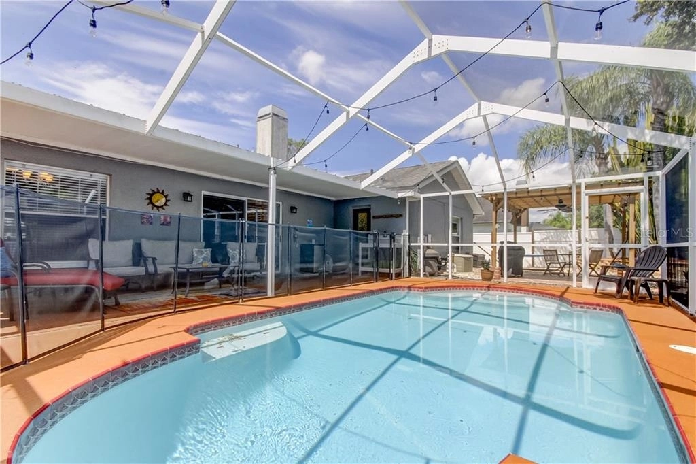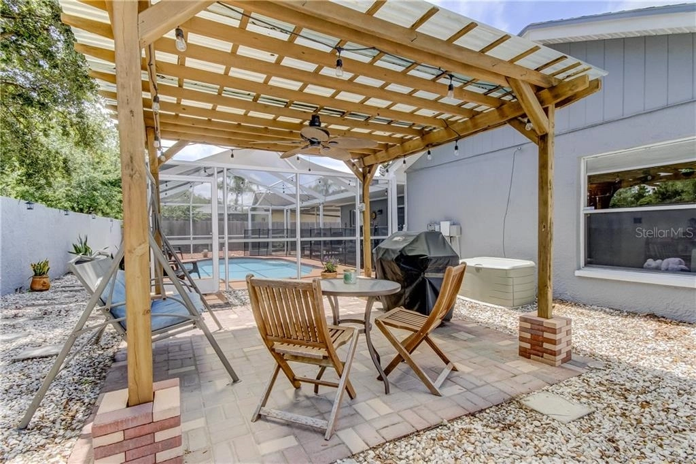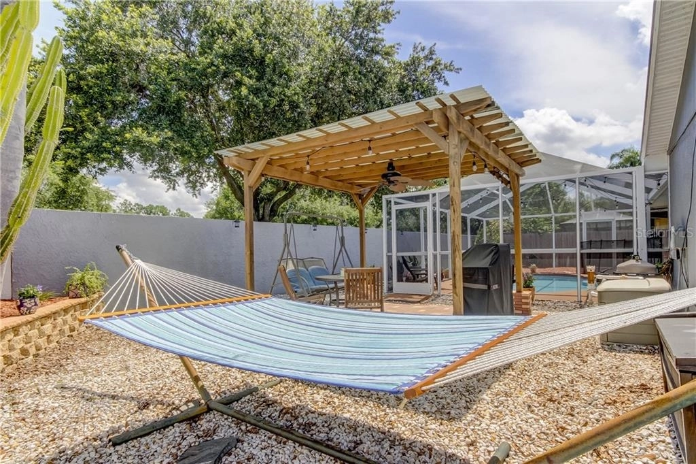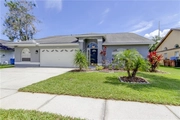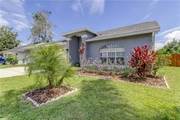
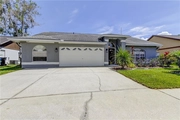


































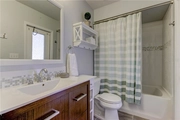




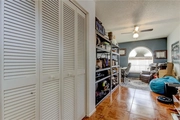

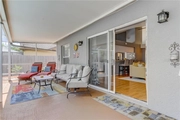










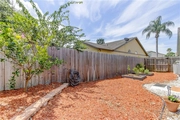
1 /
55
Map
$530,066*
●
House -
Off Market
11421 GLENMONT DRIVE
TAMPA, FL 33635
3 Beds
2 Baths
2261 Sqft
$360,000 - $438,000
Reference Base Price*
32.55%
Since Dec 1, 2020
National-US
Primary Model
Sold Dec 21, 2020
$390,000
Buyer
Seller
Sold Aug 03, 2016
$269,900
Buyer
Seller
$215,920
by Bank Of America Na
Mortgage Due Aug 01, 2046
About This Property
Welcome Home to your 3bed/2bath+Office, Pool home in the desirable
Countryway Golf Community! Approaching the home you will appreciate
the large driveway & great curb appeal. As you enter you will
immediately be impressed by the impeccable level care and
cleanliness in the home. Beautiful laminate wood floors carries
throughout the main living areas of the home. The home welcomes you
into the formal living and dining room - very open layout.
Beautiful bright kitchen with stainless steel appliances and eat in
kitchen nook - new dishwasher 2019. Kitchen opens up to large
living room with wood burning fire place and sliders to pool -
great space to entertain. Large master suite with walk in
closet, beautifully updated en-suite bathroom with dual vanities,
soaking tub, and frameless shower. 2 guestrooms with guest bathroom
in back that doubles as a pool bathroom. Guest bathroom has
also been updated with new tiling, vanity, mirror, fixtures &
lighting. Private office suite - perfect to work from home!
Interior laundry room with modern barn door. NEW Water heater
2020, New HVAC 2019, Roof 2010, New dishwasher 2019. Relax out back
and enjoy the FL life! Pool, screened lanai, and fenced back yard
provides a sweet oasis. Fully fenced with FL friendly
backyard (no grass for minimal maintenance!). LOW HOA, No CDD fees!
Excellent Schools, 15mins to Tampa international airport, 20mins to
award winning beaches, close to restaurants and shopping! A true
FLORIDA dream home! *Must practice COVID-19 safety protocol
including face masks, and hand sanitizer use.
The manager has listed the unit size as 2261 square feet.
The manager has listed the unit size as 2261 square feet.
Unit Size
2,261Ft²
Days on Market
-
Land Size
0.16 acres
Price per sqft
$177
Property Type
House
Property Taxes
$4,148
HOA Dues
$43
Year Built
1991
Price History
| Date / Event | Date | Event | Price |
|---|---|---|---|
| Nov 19, 2020 | No longer available | - | |
| No longer available | |||
| Nov 9, 2020 | Relisted | $399,900 | |
| Relisted | |||
| Oct 9, 2020 | No longer available | - | |
| No longer available | |||
| Oct 2, 2020 | Relisted | $399,900 | |
| Relisted | |||
| Aug 19, 2020 | No longer available | - | |
| No longer available | |||
Show More

Property Highlights
Fireplace
Air Conditioning
Garage
Building Info
Overview
Building
Neighborhood
Zoning
Geography
Comparables
Unit
Status
Status
Type
Beds
Baths
ft²
Price/ft²
Price/ft²
Asking Price
Listed On
Listed On
Closing Price
Sold On
Sold On
HOA + Taxes
House
3
Beds
3
Baths
1,614 ft²
$248/ft²
$400,000
Jul 24, 2023
$400,000
Jan 9, 2024
$478/mo
Sold
House
3
Beds
2
Baths
1,365 ft²
$304/ft²
$415,000
Mar 14, 2023
$415,000
Aug 1, 2023
$432/mo
House
3
Beds
2
Baths
1,270 ft²
$366/ft²
$465,000
Jul 13, 2023
$465,000
Aug 1, 2023
$399/mo
House
3
Beds
2
Baths
1,423 ft²
$316/ft²
$449,000
Jul 29, 2023
$449,000
Sep 1, 2023
$471/mo
House
3
Beds
2
Baths
1,276 ft²
$325/ft²
$415,000
Jan 13, 2024
$415,000
Mar 4, 2024
$300/mo
House
3
Beds
2
Baths
1,266 ft²
$334/ft²
$423,000
Jan 22, 2024
$423,000
Mar 8, 2024
$460/mo
In Contract
House
3
Beds
2
Baths
1,565 ft²
$283/ft²
$443,000
Jan 25, 2024
-
$253/mo
In Contract
House
3
Beds
2
Baths
1,690 ft²
$281/ft²
$475,000
Feb 22, 2024
-
$410/mo
House
3
Beds
2
Baths
1,592 ft²
$299/ft²
$475,900
Apr 23, 2024
-
$265/mo
In Contract
House
3
Beds
2
Baths
1,419 ft²
$317/ft²
$450,000
Jan 12, 2024
-
$524/mo
Active
House
3
Beds
2
Baths
1,276 ft²
$328/ft²
$418,000
Nov 10, 2023
-
$554/mo
In Contract
House
4
Beds
2
Baths
1,606 ft²
$280/ft²
$449,900
Feb 19, 2024
-
$277/mo
About Town N County Alliance
Similar Homes for Sale
Nearby Rentals

$5,000 /mo
- 4 Beds
- 2 Baths
- 1,909 ft²

$4,800 /mo
- 4 Beds
- 3 Baths
- 2,222 ft²


