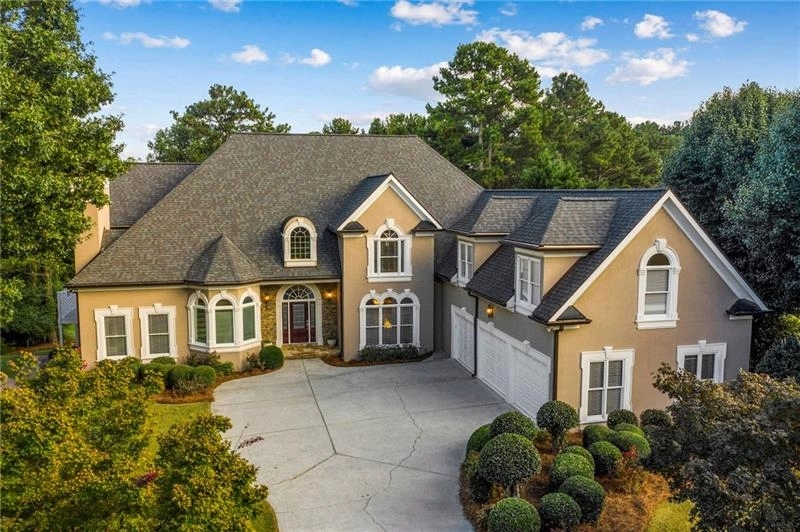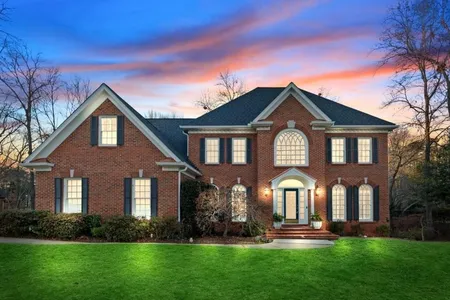
1 /
1
Map
$1,266,134*
●
House -
Off Market
1142 Ascott Valley Drive
Johns Creek, GA 30097
7 Beds
7 Baths,
1
Half Bath
9525 Sqft
$1,013,000 - $1,237,000
Reference Base Price*
12.55%
Since Nov 1, 2021
National-US
Primary Model
Sold Apr 30, 2021
Transfer
Buyer
Seller
$647,000
by Everett Financial
Mortgage Due Sep 01, 2052
Sold Apr 30, 2021
$1,100,000
Buyer
Seller
$548,250
by Everett Financial
Mortgage Due Jan 01, 2051
About This Property
Located in sought after St Ives Country Club, this stunning custom
home offers 3 levels of entertaining with noteworthy upgrades!
Refinished Hardwoods on Main, Dual Owner Suites-1 on Main, Another
on Terrace Level, Luxurious Architectural Details, Open Floor Plan,
5 Fireplaces, 9,525 Square Feet + Overlooks the 9th Hole. Main
Level two Story Formal Living + Dining Room, English Study with
Custom Shelving & Fireplace connecting to Spacious Owner Suite on
Main with Private Morning Deck, His & Hers Vanities with Spa Like
Bathroom & Walk-in Closet. Incredible Chefs Kitchen w center Island
cooktop, Built-in Pantry, Stainless Steel Appliances, Overlooking
24 ft wide Vaulted Keeping Room, Breakfast Room + Wet Bar. Keeping
Room opens to large deck with views of #9 + spectacular grounds
with walk ways that wrap around the sides of the home. Retreat to
custom Terrace Level for Family Night or Entertaining, w Cherry
Hardwoods, 2 Fireplaces, Wood Paneled Ceiling, Kitchen, Breakfast
Room, Pre-Wired Theatre Room, Exercise Room, 2nd Office/Craftroom,
Wine Cellar, Storage Room, 2nd Owner/Guest Suite w 2 Walk-in
Closets, Upgraded Shower & Guest Bd w Guest Bt + 5 Person Sauna.
Additional Laundry Room + Space for Gardening Rm. Terrace level
patio offers additional outdoor entertaining space w 130 ft of
expansive Golf Frontage + Space for Pool! 4 Additional Spacious
Bedrooms located on the 3rd Floor with access to from Front or Back
Staircases. Room Over the Garage is Perfect for Playroom/Bunk
Bedroom. Windows from every room in this dream home offer ample
natural light! Upgrades Include: New Roof, Gutters, Windows,
Exterior + Interior Paint, Faucets, Lighting, Custom Epoxy Non-slip
Garage Floor, 2 Water Heaters & 2 16 Rheem Air Conditioners
The manager has listed the unit size as 9525 square feet.
The manager has listed the unit size as 9525 square feet.
Unit Size
9,525Ft²
Days on Market
-
Land Size
0.41 acres
Price per sqft
$118
Property Type
House
Property Taxes
$768
HOA Dues
$2,200
Year Built
1994
Price History
| Date / Event | Date | Event | Price |
|---|---|---|---|
| Oct 6, 2021 | No longer available | - | |
| No longer available | |||
| Apr 30, 2021 | Sold to Shirin Hakani, Zamir Jivani | $1,100,000 | |
| Sold to Shirin Hakani, Zamir Jivani | |||
| Mar 4, 2021 | In contract | - | |
| In contract | |||
| Feb 27, 2021 | Price Decreased |
$1,125,000
↓ $34K
(2.9%)
|
|
| Price Decreased | |||
| Nov 10, 2020 | Relisted | $1,159,000 | |
| Relisted | |||
Show More

Property Highlights
Fireplace
Air Conditioning
Garage
Building Info
Overview
Building
Neighborhood
Zoning
Geography
Comparables
Unit
Status
Status
Type
Beds
Baths
ft²
Price/ft²
Price/ft²
Asking Price
Listed On
Listed On
Closing Price
Sold On
Sold On
HOA + Taxes
Active
House
5
Beds
5
Baths
4,846 ft²
$212/ft²
$1,028,500
Dec 27, 2022
-
$3,018/mo









