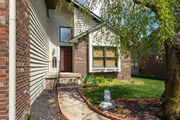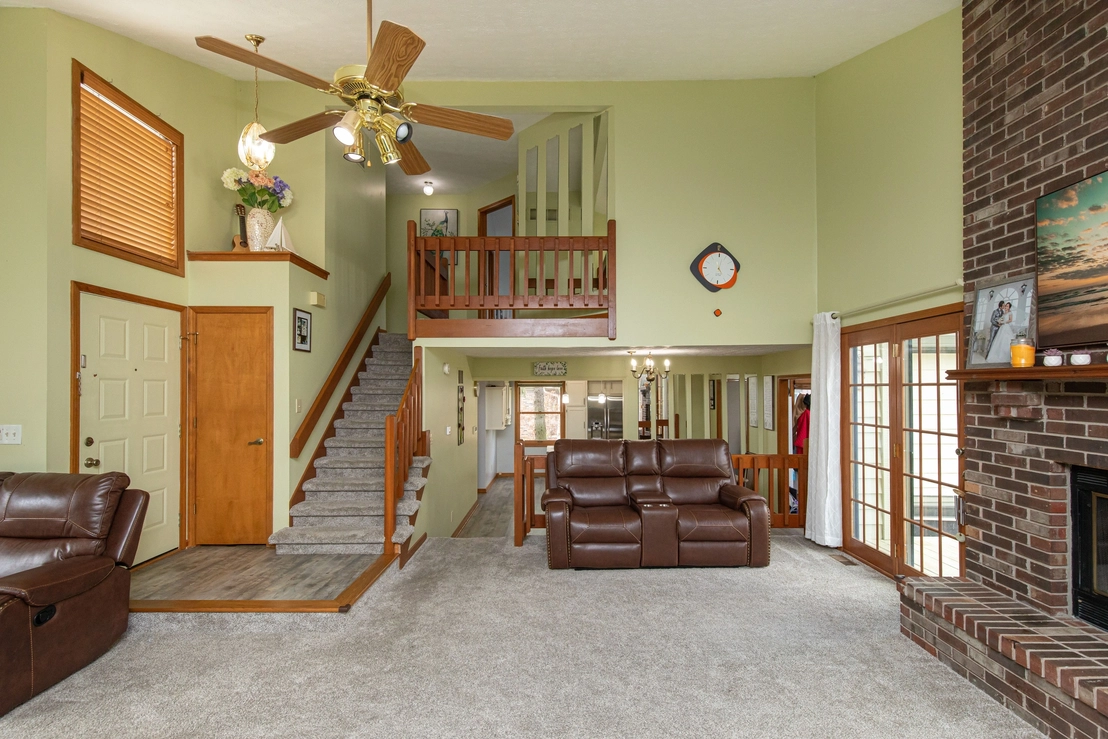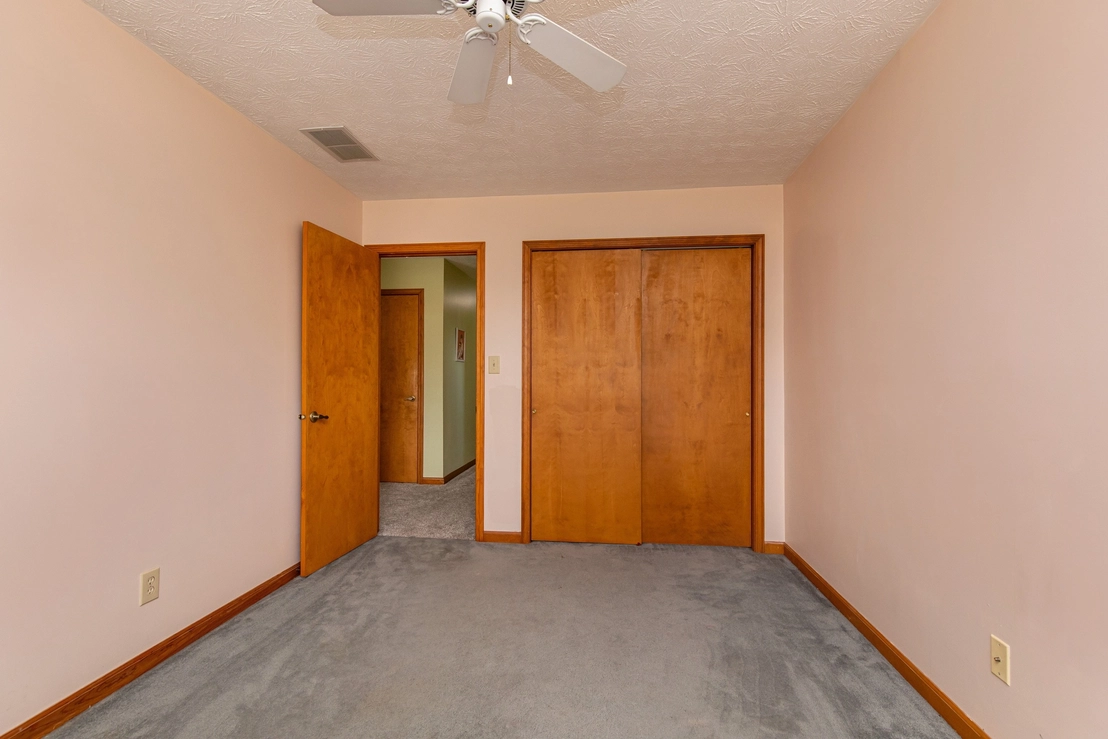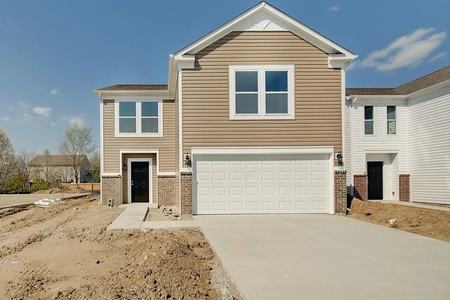





























































1 /
62
Map
$349,999
●
House -
For Sale
1142 Alydar Circle
Indianapolis, IN 46217
3 Beds
2.5 Baths,
1
Half Bath
2231 Sqft
$2,379
Estimated Monthly
$660
HOA / Fees
3.09%
Cap Rate
About This Property
This nicely landscaped 3 bedroom home sits on the cul-de-sac with a
great outdoor living space. Vaulted ceilings and a wood burning
fireplace welcome you as you walk in. The kitchen has been
updated with counter tops and appliance recently along with newer
caroetng and vinyl plank flooring on the main level. Master
suite offers cathedral ceiling, double sinks, tub, walk-in shower
and walk-in closet. Enjoy the outdoors on the multi level deck.
The manager has listed the unit size as 2231 square feet.
The manager has listed the unit size as 2231 square feet.
Unit Size
2,231Ft²
Days on Market
15 days
Land Size
0.17 acres
Price per sqft
$157
Property Type
House
Property Taxes
-
HOA Dues
$660
Year Built
1989
Listed By
Last updated: 10 days ago (MIBORIN #21975297)
Price History
| Date / Event | Date | Event | Price |
|---|---|---|---|
| Apr 22, 2024 | Listed by Keller Williams Indy South | $349,999 | |
| Listed by Keller Williams Indy South | |||
| May 25, 2022 | No longer available | - | |
| No longer available | |||
| Apr 14, 2022 | In contract | - | |
| In contract | |||
| Apr 12, 2022 | Listed by M & E Realty Group | $279,000 | |
| Listed by M & E Realty Group | |||



|
|||
|
Tucked away in a private setting, you will FALL in love with this
nicely updated and well cared for home. STEP inside into a warm and
cozy living room with vaulted ceiling and a wood burning fireplace.
ENJOY a nice conversation, cup of coffee or glass of wine in the
all season sunroom with cathedral ceiling and skylights. Updated
counter tops and appliances in the kitchen. NEW carpet and NEW
vinyl plank floor thru out main level. Cozy master bedroom has a
cathedral ceiling, walk-in closet…
|
|||
Property Highlights
Fireplace
Air Conditioning
Interior Details
Fireplace Information
Fireplace
Exterior Details
Exterior Information
Brick
Cedar Siding


































































