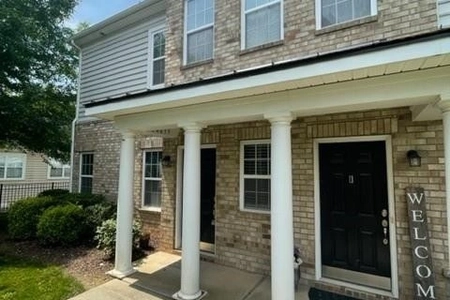



































1 /
36
Map
$553,634*
●
House -
Off Market
11415 Mcginns Trace Court
Charlotte, NC 28277
4 Beds
3 Baths,
1
Half Bath
2632 Sqft
$363,000 - $443,000
Reference Base Price*
37.38%
Since Apr 1, 2021
NC-Charlotte
Primary Model
Sold Apr 15, 2021
$415,000
Buyer
Seller
$375,250
by Vanderbilt Mortgage & Finance
Mortgage Due May 01, 2051
Sold May 28, 1998
$202,000
Seller
$160,000
by Americas Wholesale Lndr
Mortgage Due Jun 01, 2028
About This Property
This Beautiful spacious home is located in the Heart of Ballantyne
at the end of a private cul-de-sac. Within walking distance
to shopping, restaurants and entertainment. This Shea built
home has a welcoming covered front porch, two story foyer with
beautiful hardwoods. Formal living and dining room.
Large Den with fireplace open to kitchen. Kitchen has a large
walk-in pantry, island and counters with neutral granite and modern
tile back splash. Four bedrooms and a large bonus room that
can be utilized as a fifth bedroom. Brand new carpet throughout.
This desirable neighborhood has a walking trail, playground
and community picnic area. Welcome Home.
The manager has listed the unit size as 2632 square feet.
The manager has listed the unit size as 2632 square feet.
Unit Size
2,632Ft²
Days on Market
-
Land Size
0.18 acres
Price per sqft
$153
Property Type
House
Property Taxes
-
HOA Dues
$24
Year Built
1998
Price History
| Date / Event | Date | Event | Price |
|---|---|---|---|
| Apr 15, 2021 | Sold to Rachel Posner | $415,000 | |
| Sold to Rachel Posner | |||
| Mar 16, 2021 | No longer available | - | |
| No longer available | |||
| Mar 12, 2021 | Listed | $403,000 | |
| Listed | |||
| May 28, 1998 | Sold to Jane R Lagrone, William D L... | $202,000 | |
| Sold to Jane R Lagrone, William D L... | |||
Property Highlights
Fireplace
Air Conditioning
Garage
Building Info
Overview
Building
Neighborhood
Zoning
Geography
Comparables
Unit
Status
Status
Type
Beds
Baths
ft²
Price/ft²
Price/ft²
Asking Price
Listed On
Listed On
Closing Price
Sold On
Sold On
HOA + Taxes
Active
Condo
3
Beds
2.5
Baths
1,438 ft²
$277/ft²
$399,000
May 8, 2024
-
$354/mo
In Contract
Townhouse
3
Beds
2.5
Baths
1,568 ft²
$233/ft²
$365,000
May 8, 2024
-
$269/mo
In Contract
Townhouse
3
Beds
2
Baths
1,435 ft²
$244/ft²
$350,000
Mar 13, 2024
-
$205/mo
About Ballantyne West
Similar Homes for Sale
Nearby Rentals

$2,250 /mo
- 3 Beds
- 2.5 Baths
- 1,400 ft²

$2,100 /mo
- 3 Beds
- 2.5 Baths
- 1,602 ft²








































